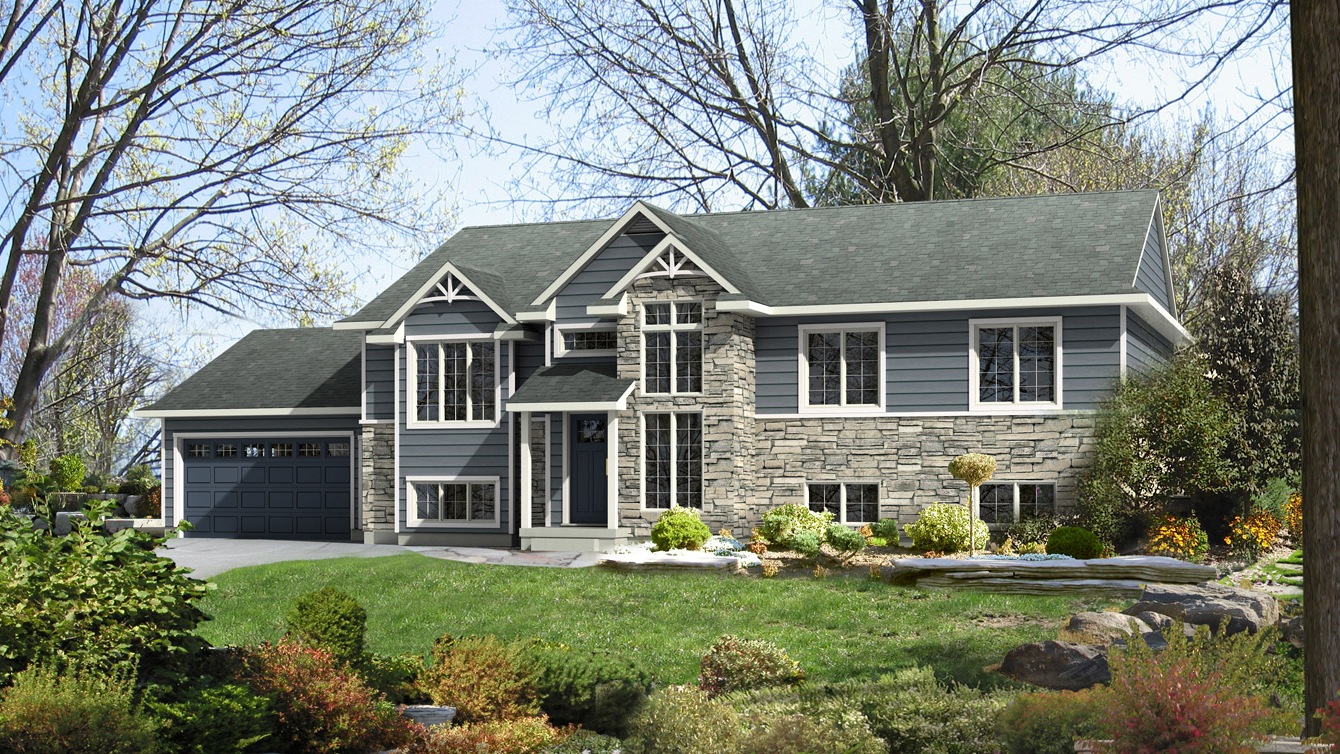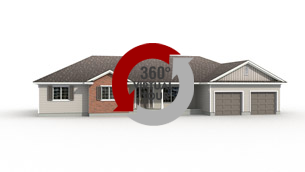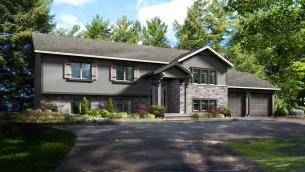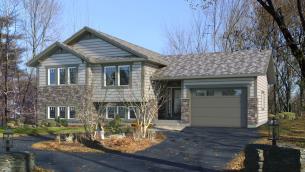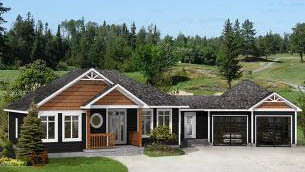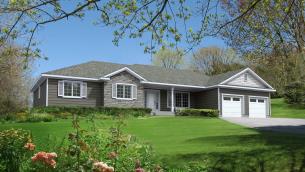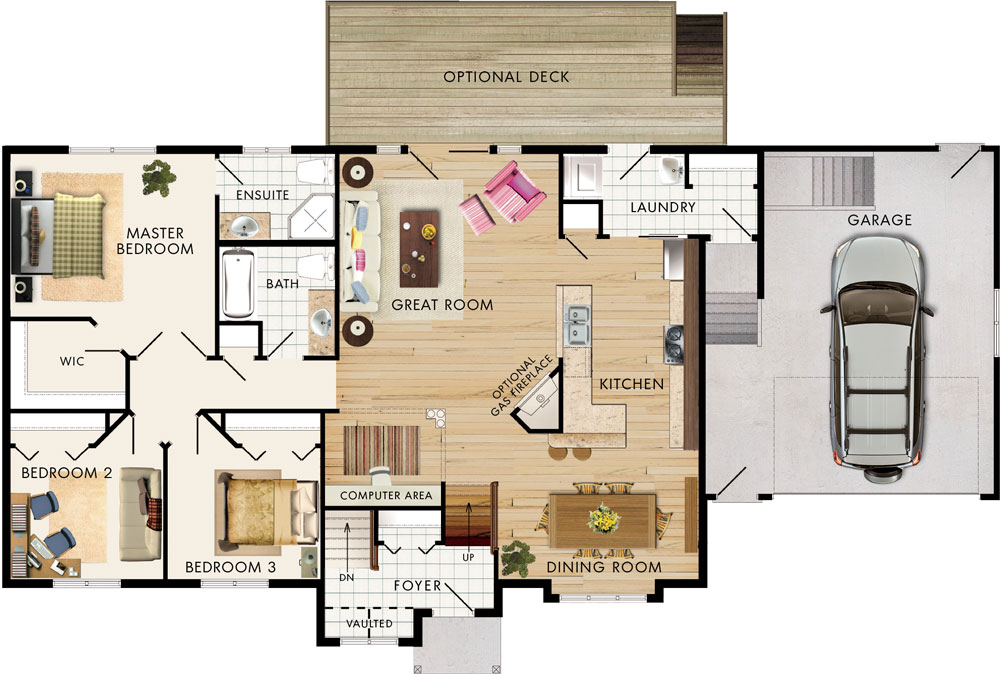
Specs
- Great Room: 15′-0″ x 14′-1″
Kitchen: 9′-3″ x 13′-3″
Dining Room: 13′-9″ x 9′-0″ (10′-0″)
Garage: 16′-0″ x 23′-3″
Primary Bedroom: 14′-0″ x 11′-1″
Bedroom 2: 10′-5″ x 9′-0″
Bedroom 3: 10′-5″ x 9′-0″
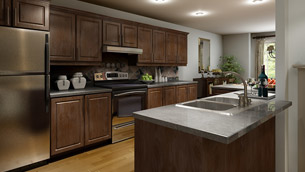
Kitchen Virtual Tour
Stunning, l-shaped kitchen with an optional gas fireplace with access to the dining room and ample counter space, it is the perfect room for entertaining and hosting.
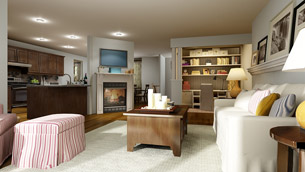
Great Room Virtual Tour
Inviting great room with pillared book shelves, windowed doors leading to an optional deck and an optional gas fireplace.
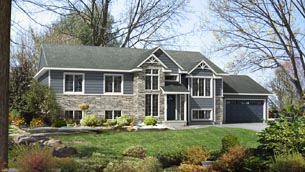
Exterior Rendering
Virtual Design Center/Exterior Tour
Split entry design with a vaulted foyer ceiling. The entire house boasts full height windows allowing maximum natural lighting. The upstairs layout has many unique qualities. Included are a separate computer nook with decorative columns, an optional angled fireplace and garden doors to rear yard. The kitchen is equipped with a peninsula, breakfast bar and a built-in pantry for extra food storage. Adjacent to the kitchen area are the laundry room, coat closet and stairs to the large one-car garage. Another convenience is having a separate set of stairs leading to your basement from the garage. This makes the basement a possible rental unit and provides easy access for teenagers!



