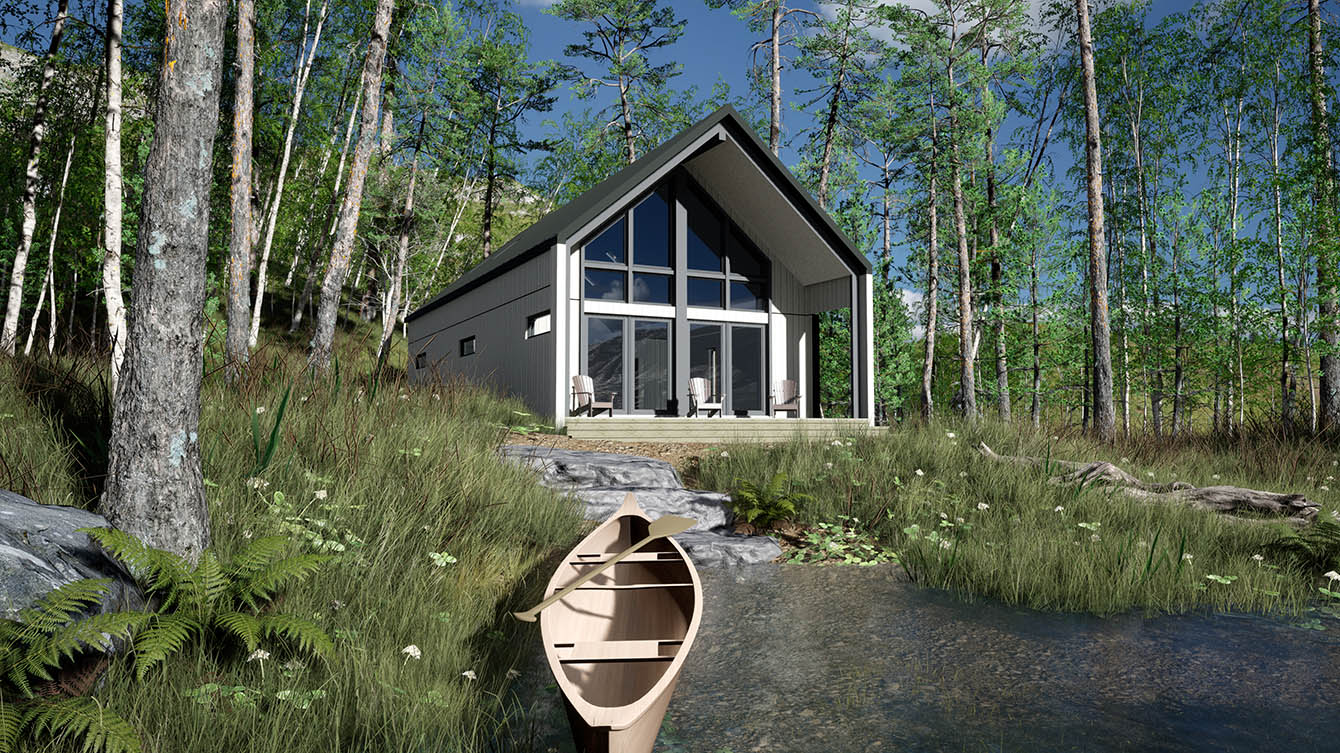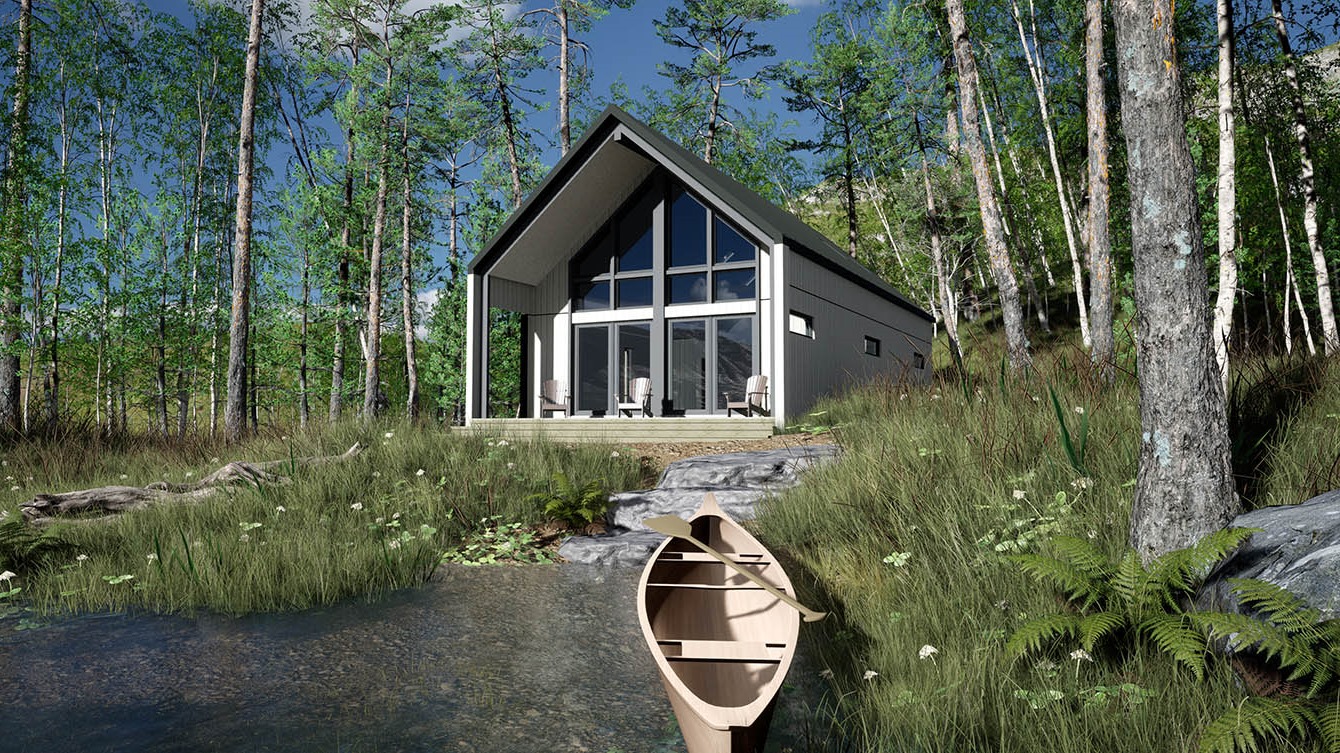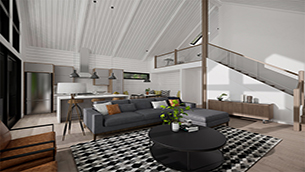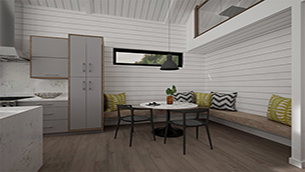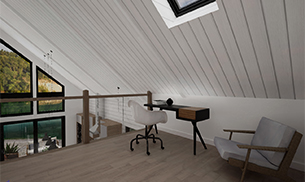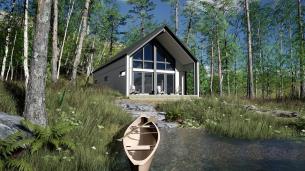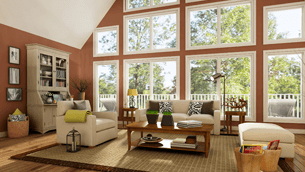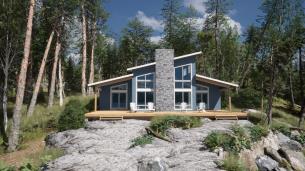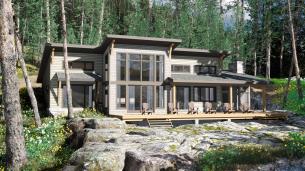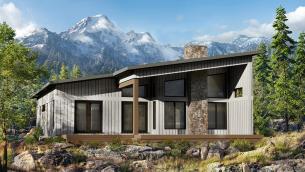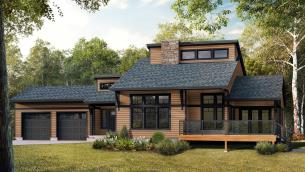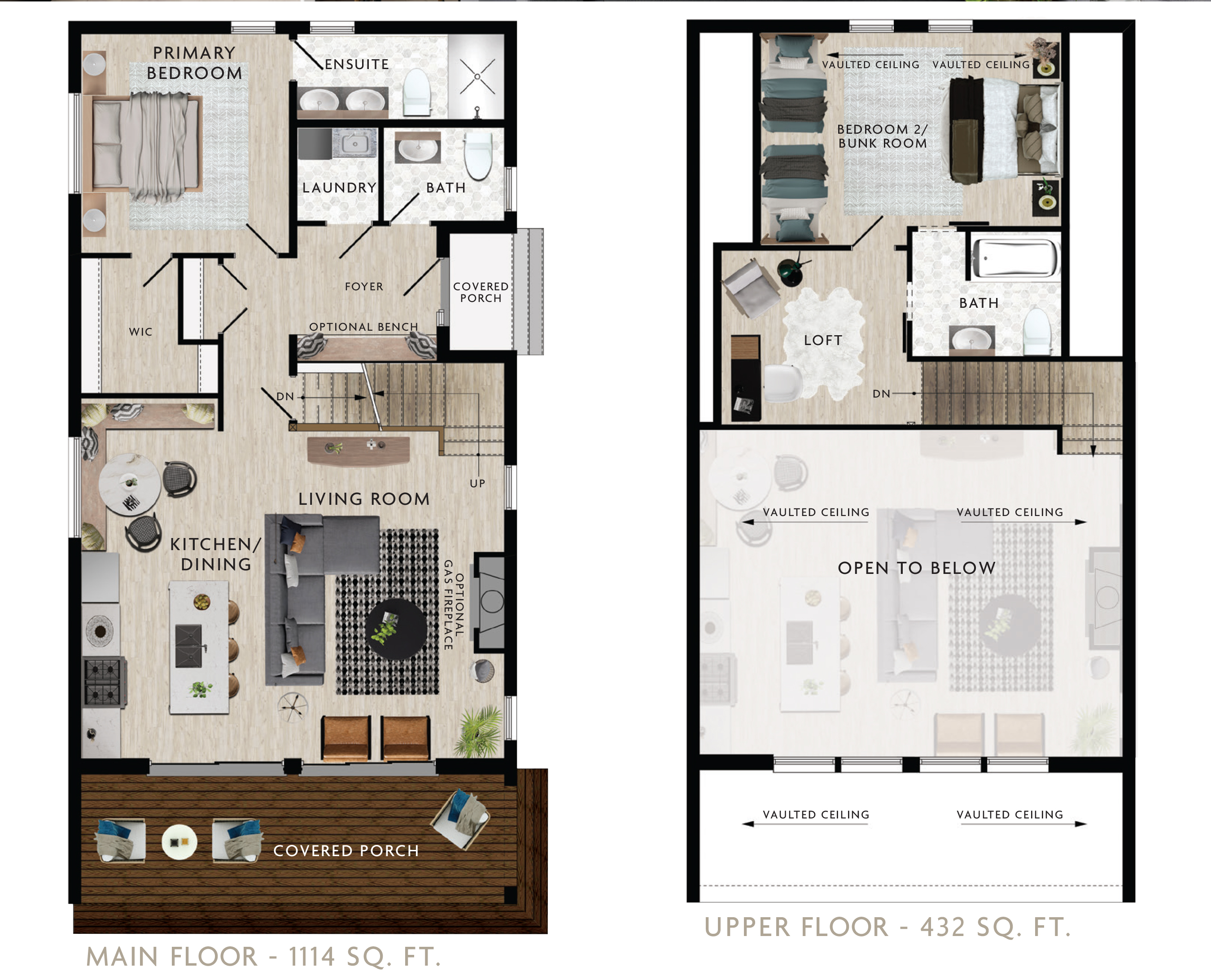
Specs
- Entry: 8′-3″ x 7′-10″
Kitchen/Dining: 9′-1″ x 21′-4″
Living Room: 16′-0 x 19′-3″
Primary Bedroom: 12′-4″ x 13′-0″
Ensuite: 12′-3″ x 5′-1″
Loft: 11′-0″ x 10′-4″
Bedroom 2/Bunk Room: 17′-10″ x 12′-7″ (11′-6″)
Additional Dimensions:
- Covered Porches: 244 sq. ft.
- Main Floor: 1114 sq. ft.
- Upper Floor: 440 sq. ft.
You will fall in love with the Fallingbrook. This 1554 sq. ft. storey-and-a-half design appeals to those looking for functional living space in a minimalist style. Comfortably blending true cottage accents with a modern flair. This model features an open concept layout, soaring ceilings, floor to ceiling wall of windows providing maximum amounts of natural light, as well as additional space in the loft to work from home or extra space for guests. What makes this home so unique is the minimalist design carried from the inside, out with clean lines and an eye-catching waterfall-style roof design. Sure, to be a showstopper on any waterway, this stunning design incorporates everything you will want and checks off all the right boxes.


