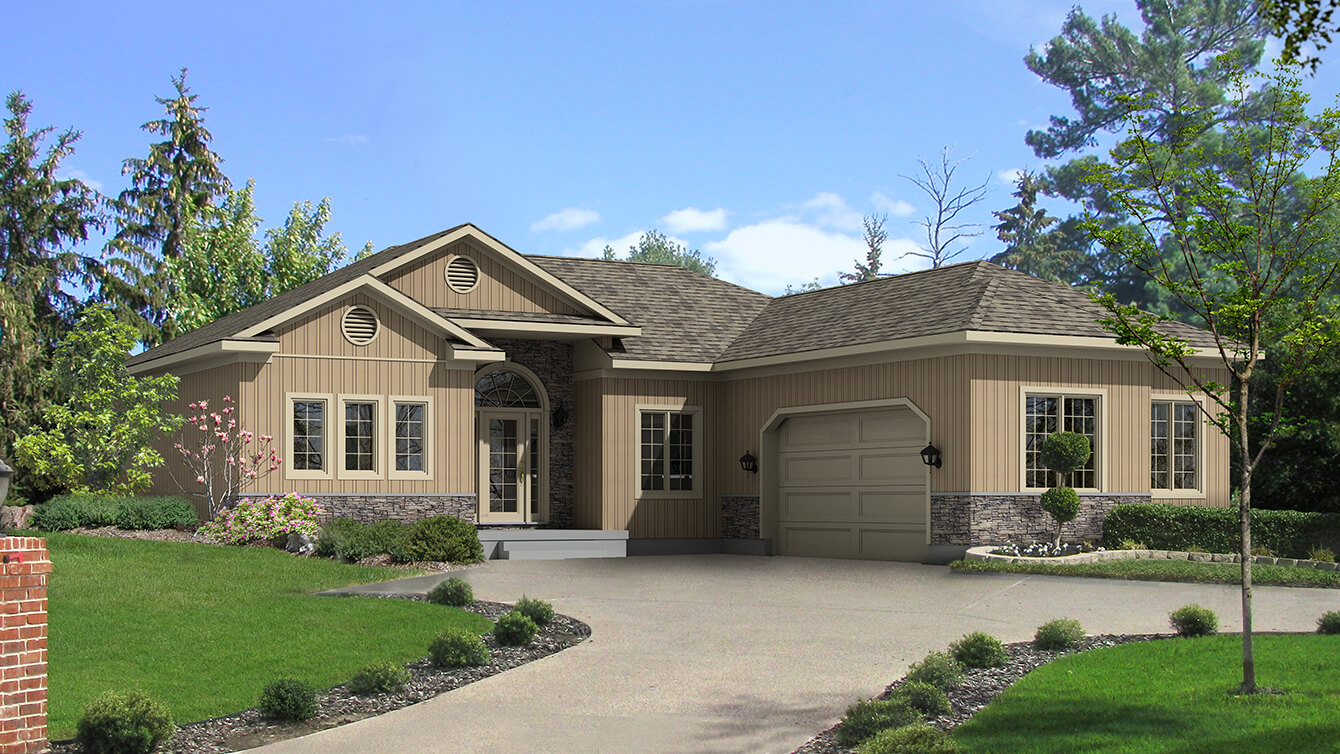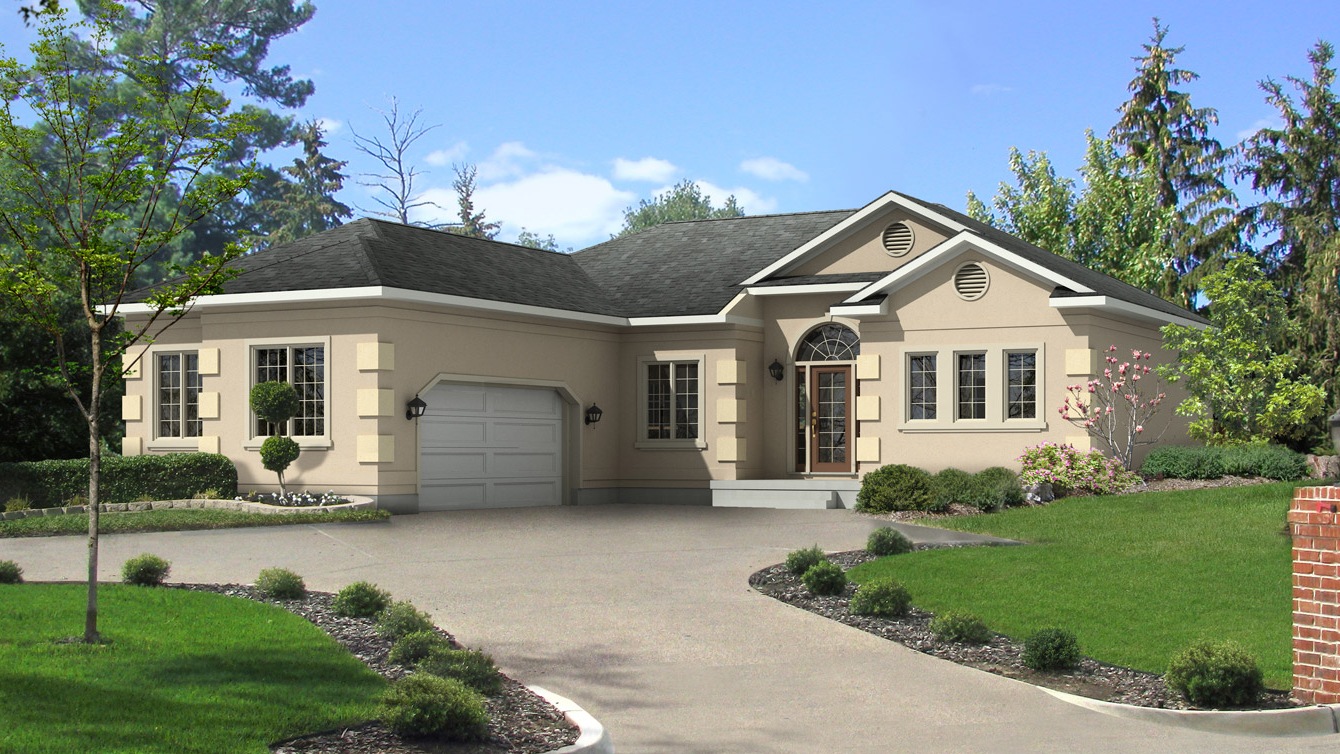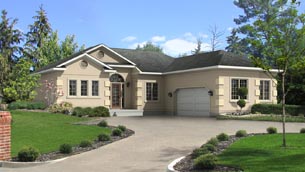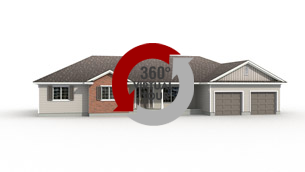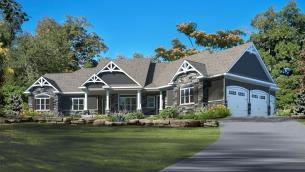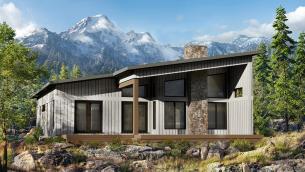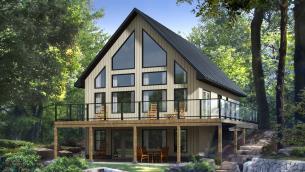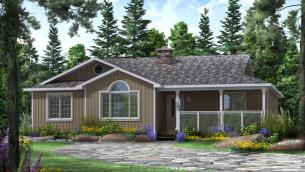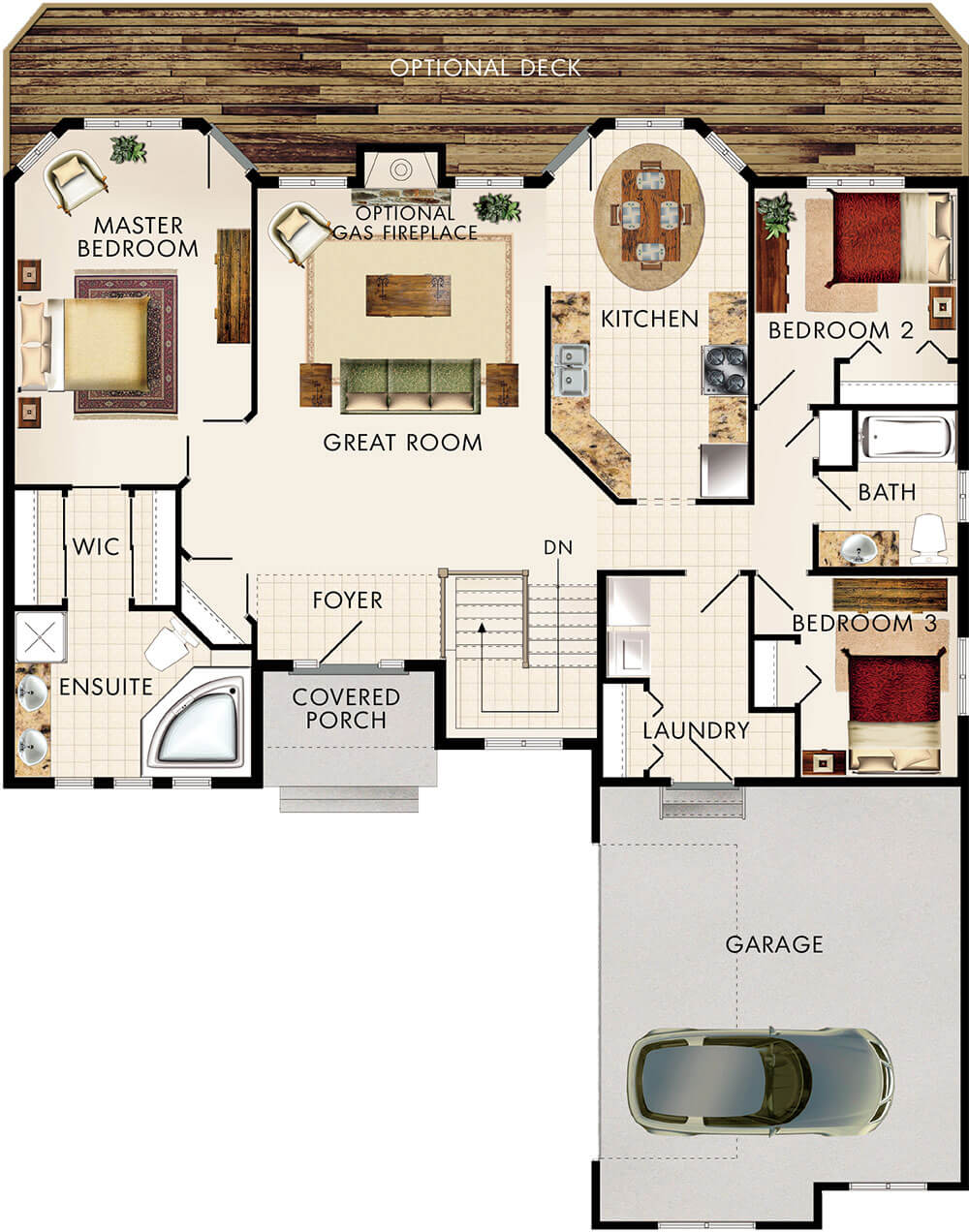
Specs
- Great Room: 14′-8″ x 19′-0″
Kitchen: 10′-1″ x 10′-6″
Nook: 10′-1″ x 8′-4″
Garage: 18′-5″ x 22′-2″
Primary Bedroom: 12′-1″ x 18′-1″
Bedroom 2: 10′-4″ x 11′-0″ (8′-8″)
Bedroom 3: 8′-0″ x 10′-3″
Amberwood is a spacious bungalow with 9� ceilings and a rear walkout foundation. A covered porch opens up into a sprawling great room with option fire place and open concept kitchen. To the left, the master bedroom is completed with a walk in closet and ensuite bathroom. The house is completed with two additional bedrooms and garage.


