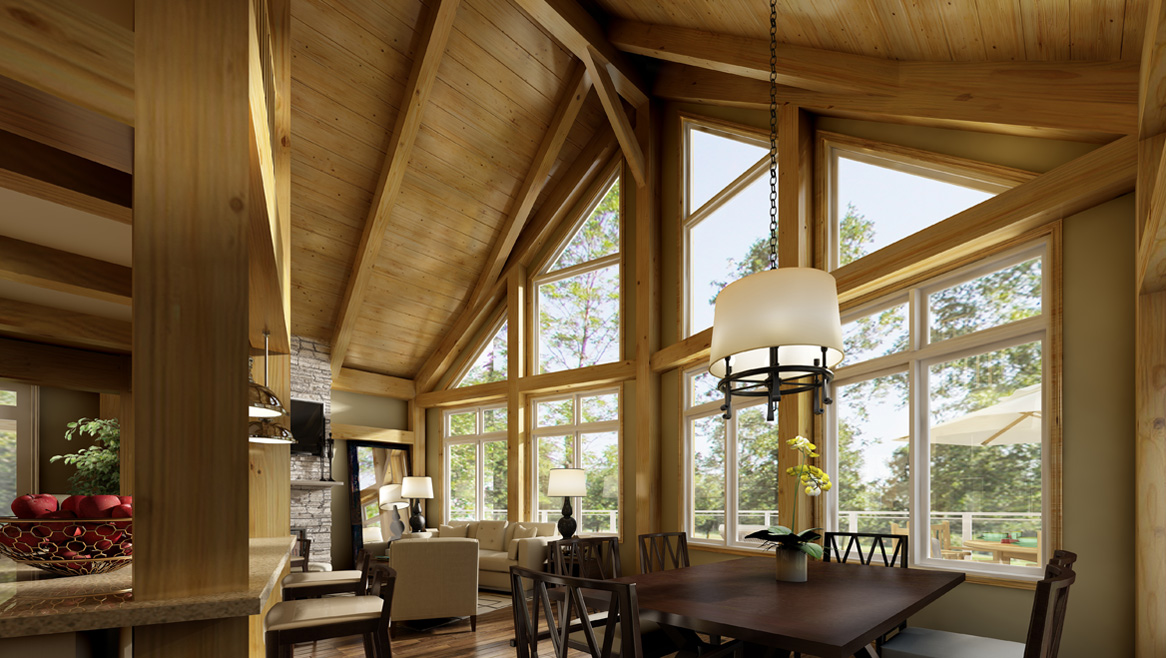Beaver Home and Cottage - Timber Frame Hybrid Packages
What’s Included:
- Timber Frame shop diagrams
- Engineering review & seal of Timber Frame shop diagrams for permit (Engineer licensed in Canada)
- Eastern White Pine Interior Timber Frame package as per timber frame diagrams
- Eastern White Pine Exterior Timber Frame Components including porch posts, beams and knee braces, as well as decorative gable details as per timber frame diagrams.
- All standard timber to timber connectors (lag bolts, washers, RSS screws, oak pegs)
- 1x6 Pine Tongue & Groove pine for the “cathedral” ceiling of the Interior Timber Frame structure
- 1x6 T&G for 1st floor ceiling above Timber Frame of kitchen on Ashland & Limberlost models only
- Structural Insulated Panels (SIPs) for walls Pre-cut 6 ½” (R23) as per panel diagram(s)
- Structural Insulated Panels (SIPs) for roof Pre-cut 10 ¼” (R37) as per panel diagram(s)
- All required OSB splines, panel screws, washers and sealant
- Panel shop diagrams
- Dens Armor (or similar) drywall for wall panels (interior side of SIP’s )
- 2x dimensional lumber and/or structural lumber required for SIP panel pre-assembly and install
- Roof over framing and Ventilation
- Caulking & sealants
- 1 Technical Advisor to work with General Contractor/Builder and their supplied crew within 300 km of St. Jacobs, ON
Interior & Exterior Timber Frame Specifications:
- Interior & Exterior Timber material Eastern White Pine #2 Grade and better, green unseasoned
- Timber frame material is surface planed and cleaned
- Timbers supplied with square edges (no chamfers), straight knee braces (not curved)
- Interior Timber material will be finished with 1 coat of clear Danish oil (unless notified otherwise)
- Exterior Timber material will be “unfinished” NO exterior stain or finish applied
- T&G will be pre-finished with 1 coat of clear Natural Danish Oil
- T&G for flat ceilings, 1st floor ceilings, basement and/or Exterior are not included
- Tech Rep will coordinate the pre-assembly and install of Interior Timber Frame, Tongue & Groove Pine ceilings Structural Insulated Panels
- Tech Rep will be available for 1-3 days depending on selected items and Model
- Travel expenses (hotel & meals) included (assuming within ON and a 300 km radius of St. Jacobs, ON)
- FOB St. Jacobs, ON Canada (delivery will be calculated once destination is determined)
Note: Engineer inspection of Timber Frame after Install is not included – billed as an extra if requested frame diagram(s)
Timber Frame hybrid Installation Option
- Supply labor for the Interior Timber Frame, Cathedral Roof T&G, DensArmor Drywall and/or Wall & Roof Panel Install
- Manufacturer will supply the labor to coordinate the pre-assembly and install of Interior Timber frame, Tongue & Groove 1”x 6” and/or Structural Insulated Panels (SIPs)
- Crew will install DensArmor Drywall on the Wall Panels prior to Panel install
- Travel expenses (hotel & meals) included (assuming within ON and a 300 km radius of St. Jacobs, ON) Additional travel expenses will apply
- Install Crew will be on site for 1-15 days depending on selected items and Model
- Install of Exterior timber components is not included at this time (Porches, gable details etc. are typically installed by others at a later date)
- Site inspection may be required prior to installation – to assess any site or access issues
Other Options
- Upgrade to Douglas Fir and/or Western Red Cedar timbers
- Add chamfering to timbers and knee braces
- Upgrade to curved knee braces
- Staining timbers:
- Change from Danish oil on the interior timbers
- Stain the exterior timbers


