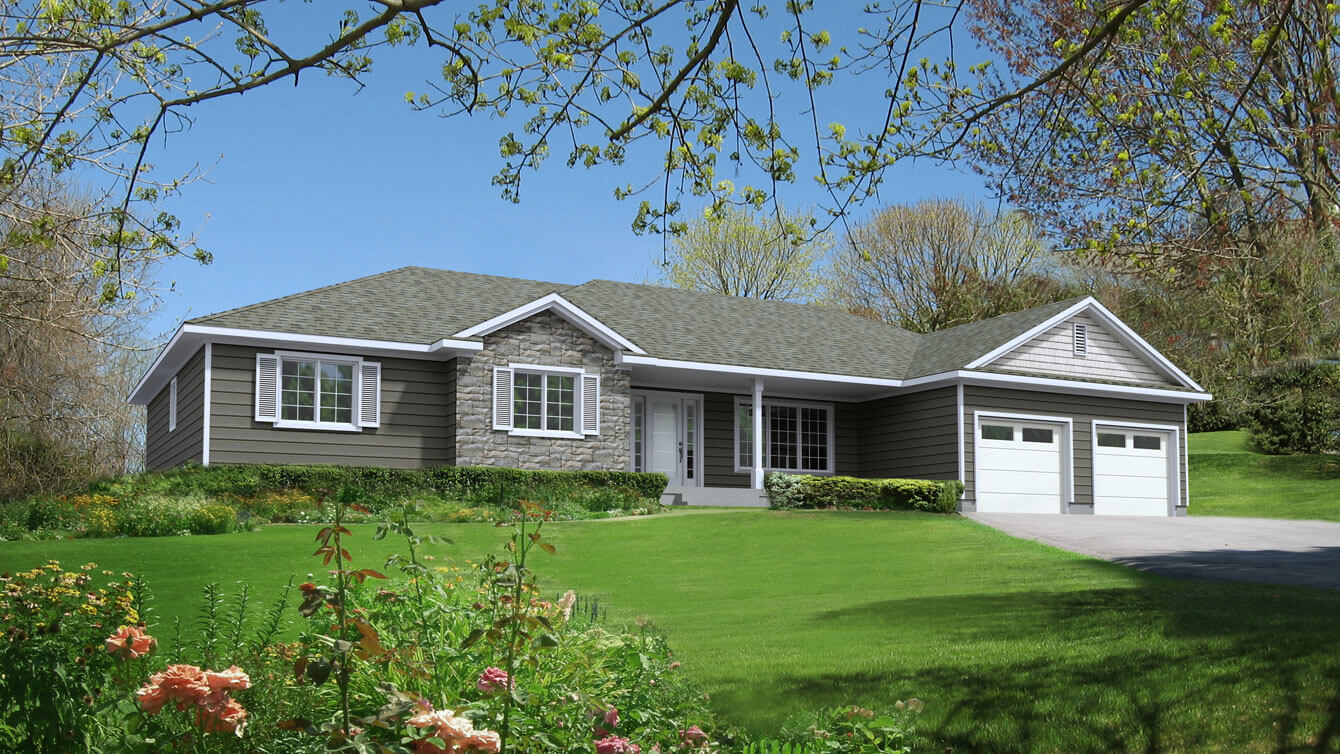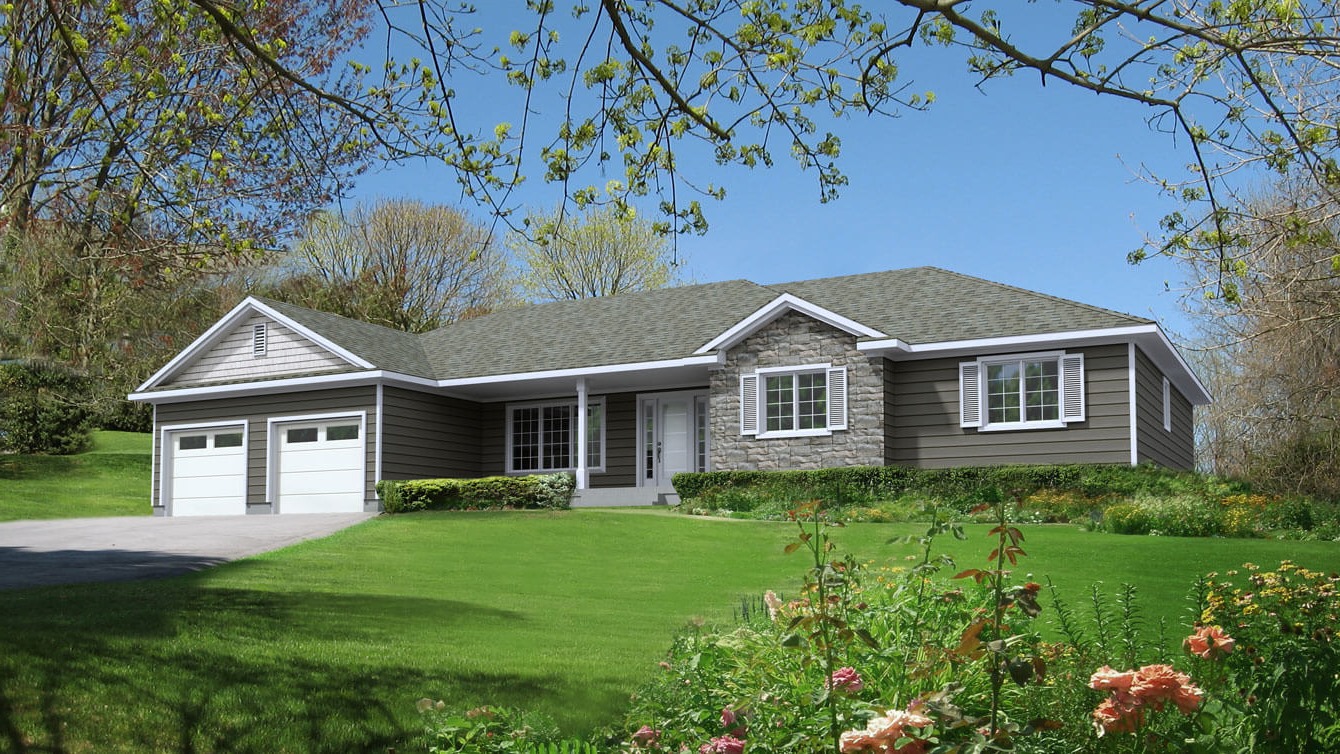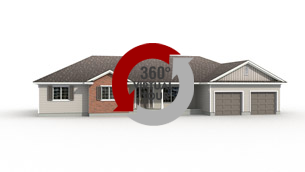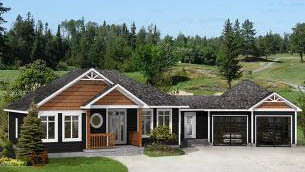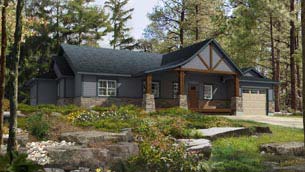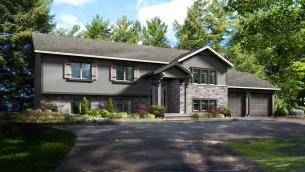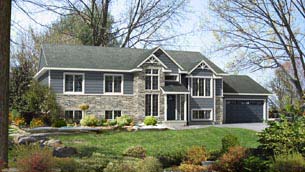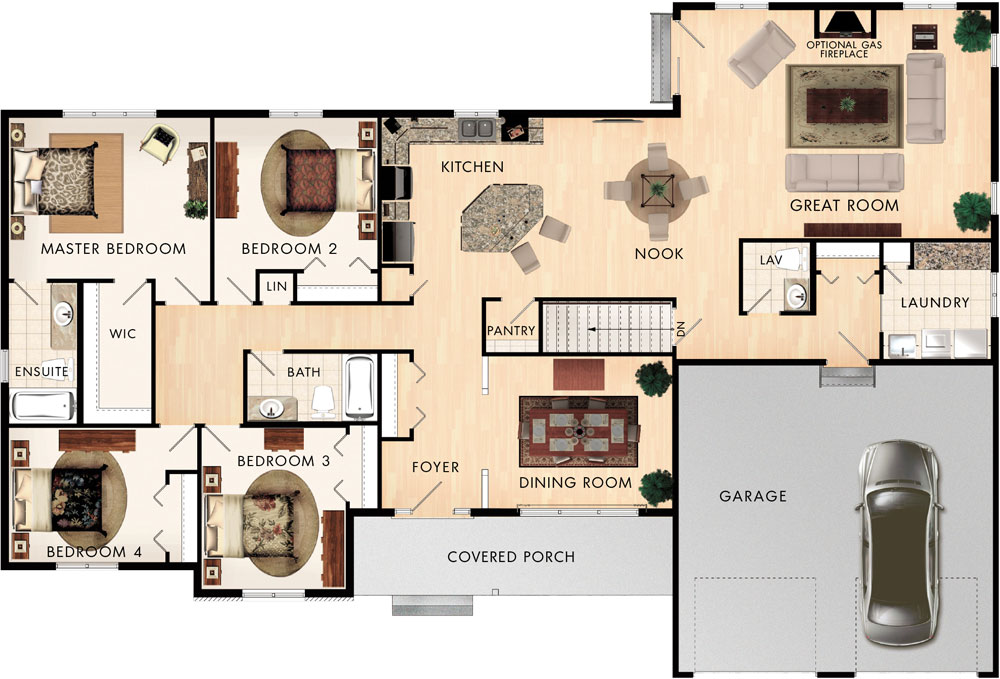
Specs
Great Room: 23′-1″ x 17′-0″
Kitchen: 12′-0″ x 13′-0″
Nook: 10′-3″ x 13′-0″
Dining Room: 13′-10″ x 11′-4″
Garage: 23′-5″ x 22′-10″
Primary Bedroom: 15′-0″ x 12′-0″
Bedroom 2: 12′-2″ x 11′-4″
Bedroom 3: 10′-9″ x 12′-0″
Bedroom 4: 11′-8″ x 10′-0″
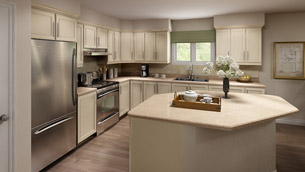
Kitchen Virtual Tour
Truly a delight, this roomy, eat-in kitchen features an island breakfast bar and an l-shaped design with easy access to the eating area for effortless hosting.
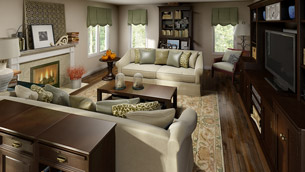
Great Room Virtual Tour
An open concept design, this great room features many windows and an optional gas fireplace for relaxing evenings with family and friends.
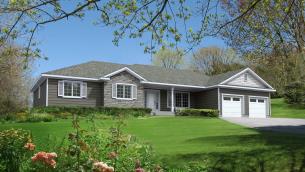
Exterior Rendering
Virtual Design Center/Exterior Tour
This home is thoughtfully laid out to suit every member of your large family. Beyond entering into the foyer is an instant welcome from the remarkable dining rom. This space is nicely separated from the rest of the space so that intimate family dinners can be enjoyed without interruptions. The kitchen includes space for an island as well as an area for a casual eating nook. Flowing from the roomy kitchen area is the great room, which is simply elegant. The left side of the Sinclair is completely devoted to the four bedrooms, including a spacious master suite. Features such as a powder room, main floor laundry room, two pantries and a linen closet complete this floor plan tastefully.


