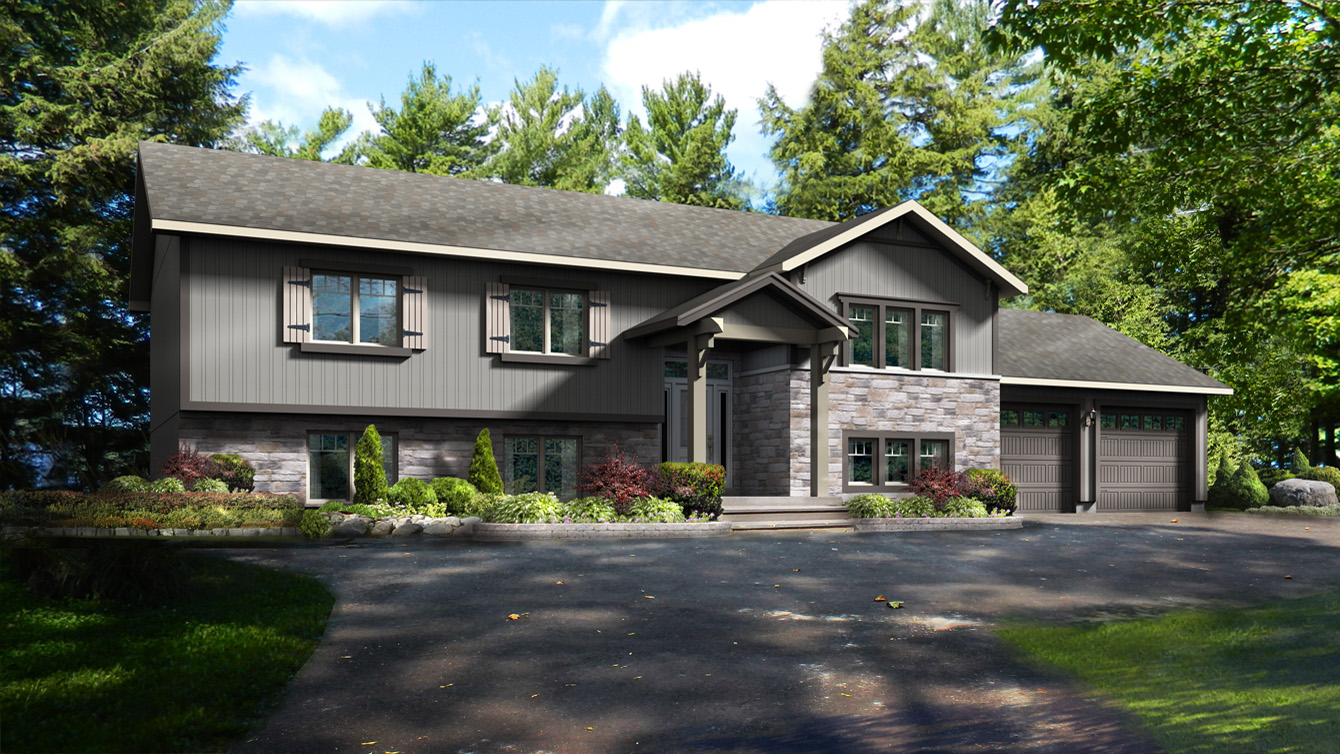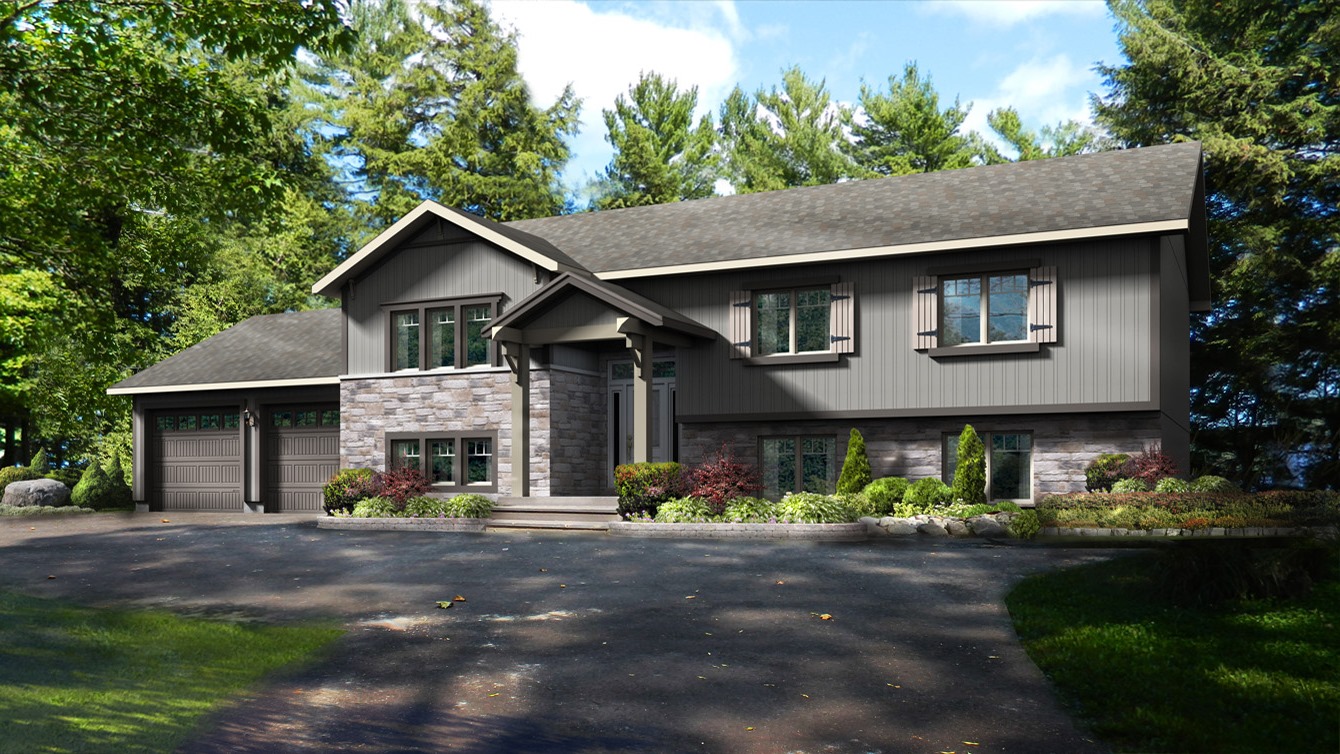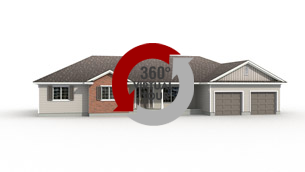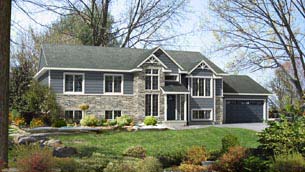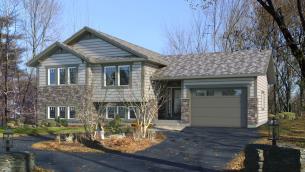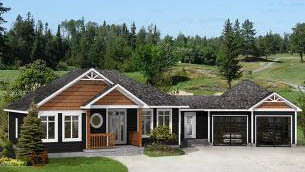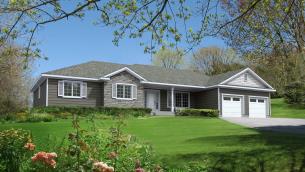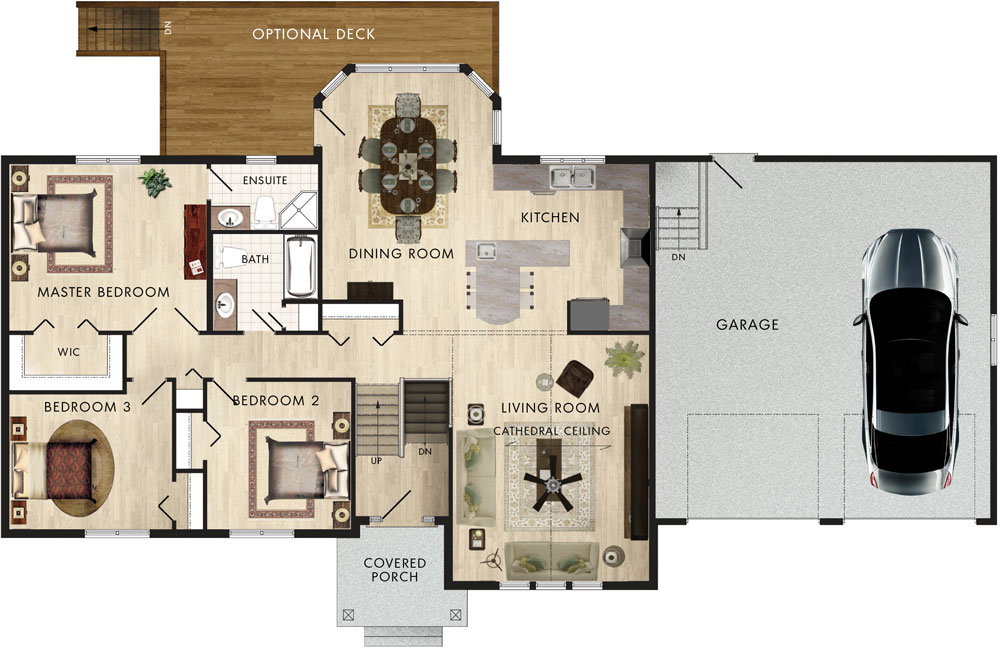
Specs
- Living Room: 15′-1″ x 18′-11″
Kitchen: 12′-0″ x 12′-10″
Dining Room: 13′-1″ x 17′-5″
Garage: 25′-8″ x 27′-5″
Primary Bedroom: 15′-2″ x 12′-10″
Bedroom 2: 11′-1″ x 11′-4″
Bedroom 3: 12′-6″ x 10′-4″
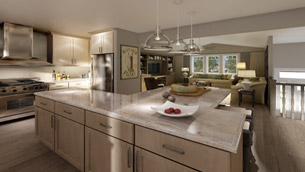
Kitchen Virtual Tour
Open concept family-sized kitchen with a u-shape and uniquely designed island with generous seating space.
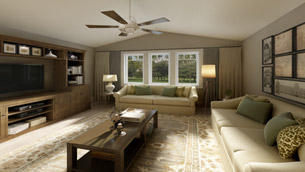
Living Room Virtual Tour
Beautifully appointed living room with cathedral ceilings, large windows and open concept design creating a lovely space for sharing and relaxing.
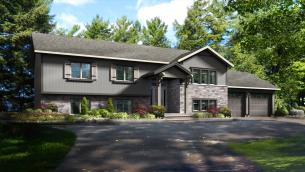
Exterior Rendering
Virtual Design Center/Exterior Tour
This three bedroom, raised bungalow is the perfect family home. This layout consists of large windows on every level allowing for maximum natural lighting. Upon entering you climb a short flight of stairs and instantly take in the view of the family sized kitchen with an island that seats plenty. The kitchen is open to both the formal dining room and living room, so whoever is cooking can still visit with their guests. The cathedral ceiling makes the living room feel even roomier than it already is, allowing you to truly relax and enjoy the space. Deepen your relaxation in the master bedroom that has a bold double door entry and large walk-in closet.


