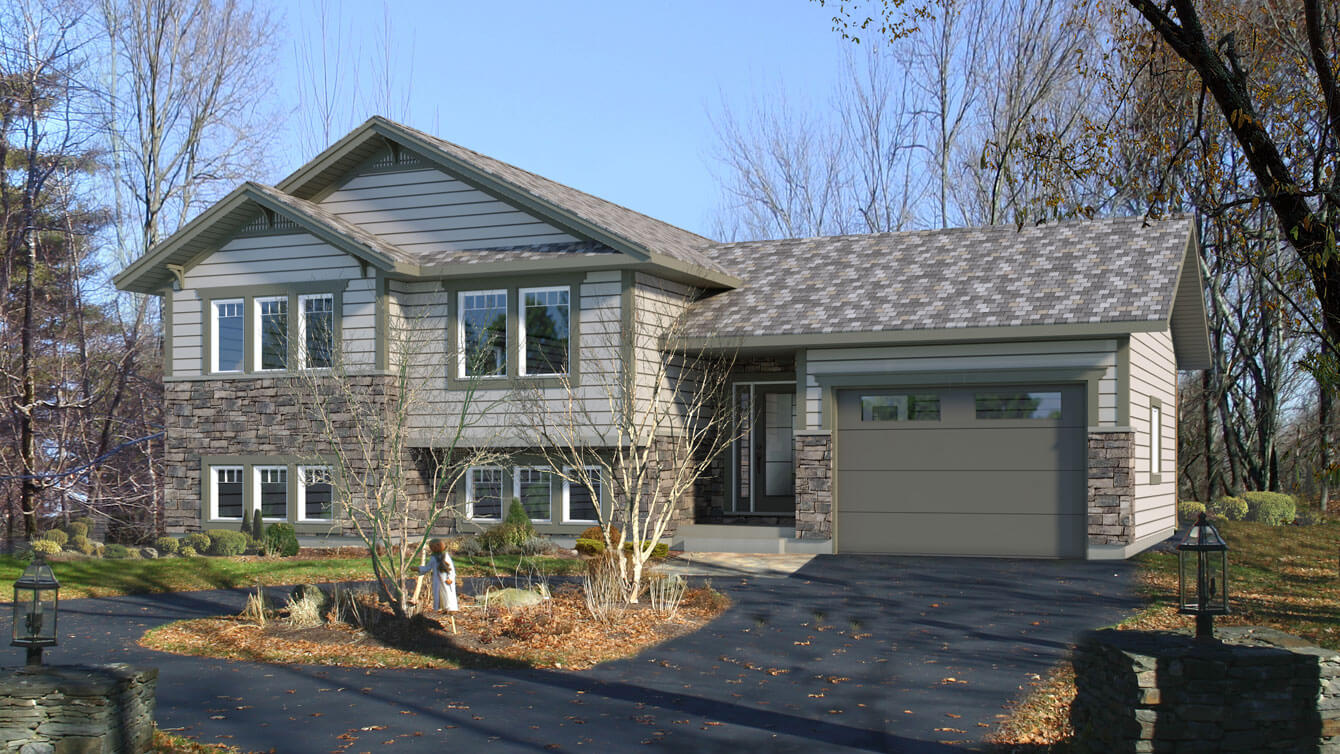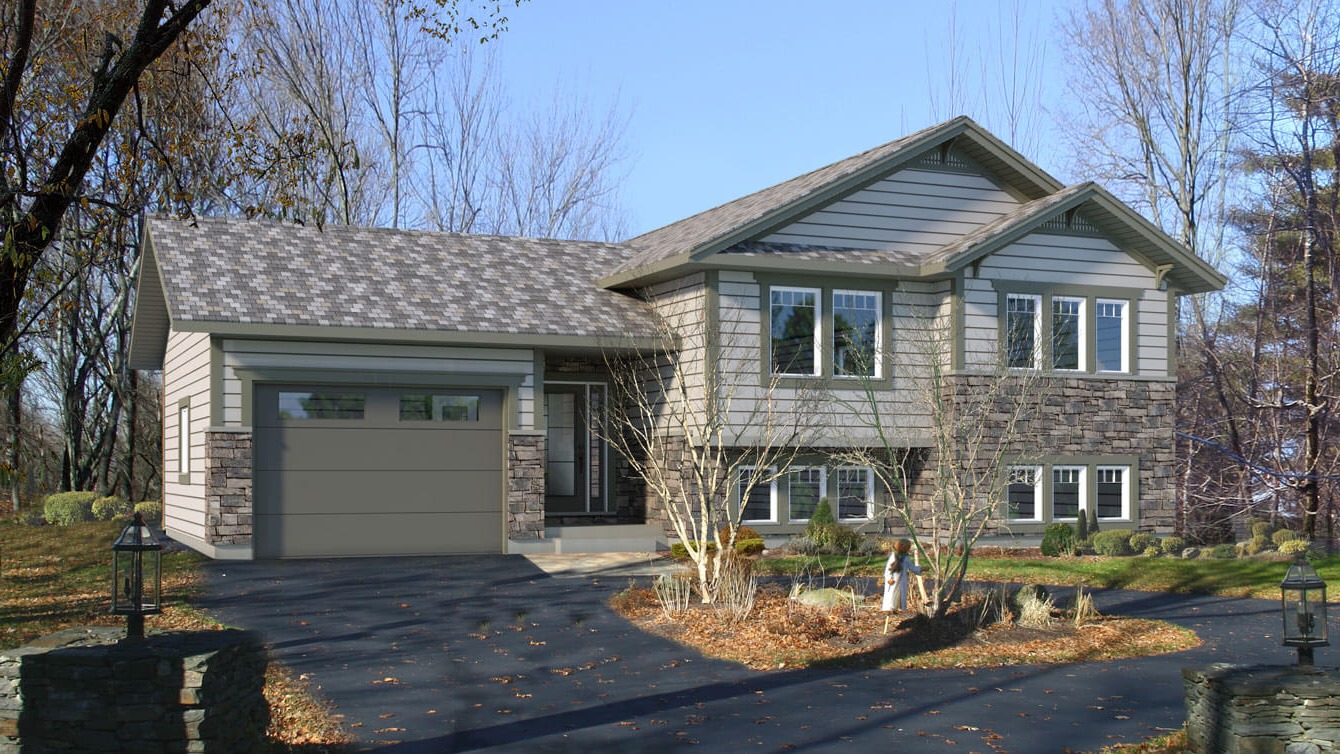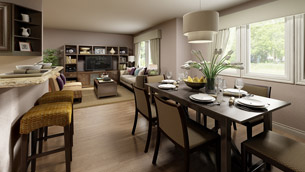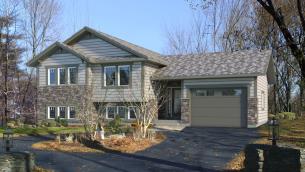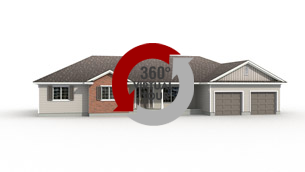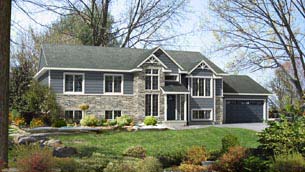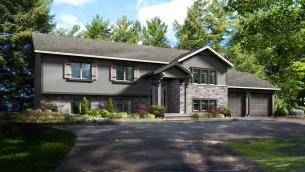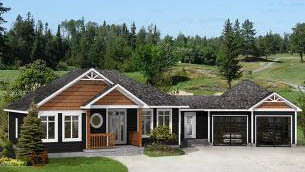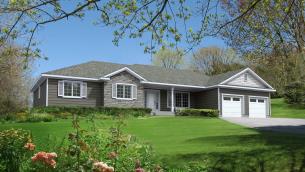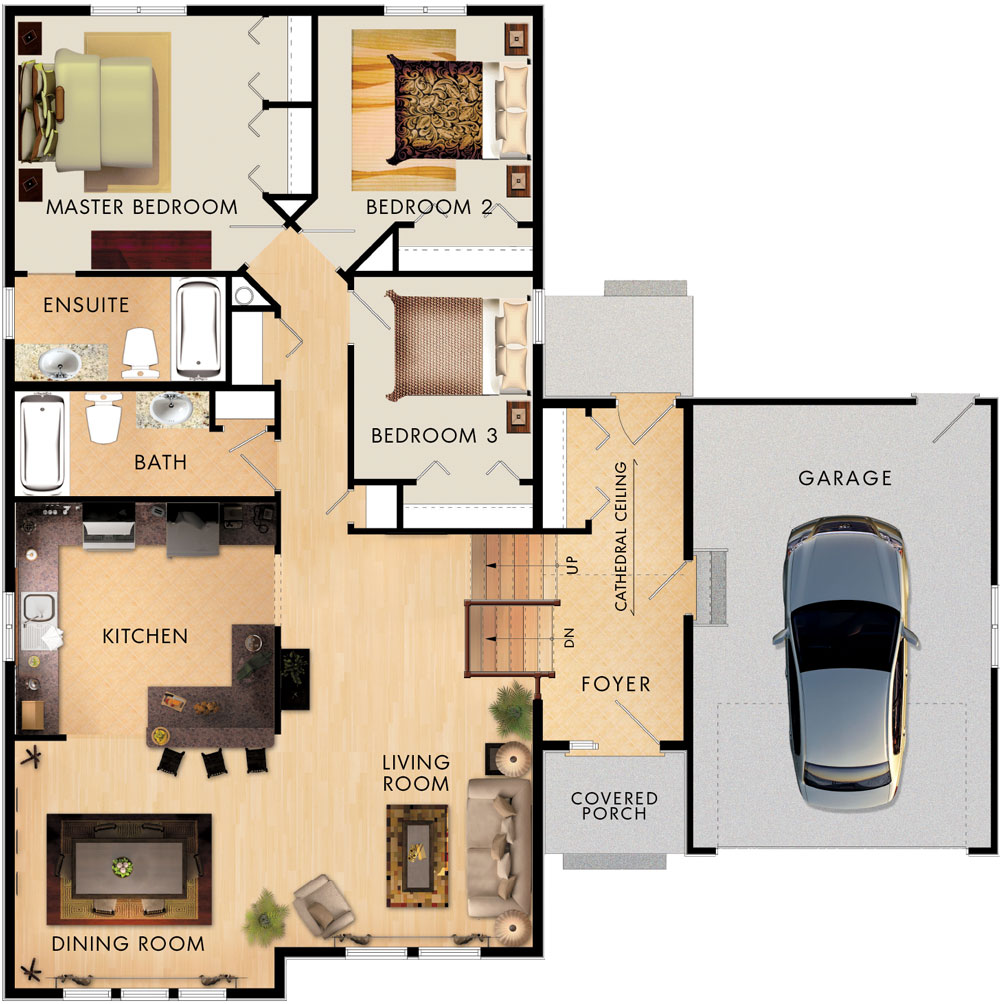
Specs
- Living Room: 12′-2″ x 20′-2″
Kitchen: 12′-7″ x 11′-3″
Dining Room: 12′-7″ x 12′-0″
Garage: 14′-5″ x 21′-5″
Primary Bedroom: 12′-0″ x 12′-4″
Bedroom 2: 10′-5″ x 10′-0″
Bedroom 3: 8′-8″ x 9′-9″
Upon entering the Dauphine II you are greeted by a split entry foyer with a towering vaulted ceiling. This creates a reassuring first impression that instantly gives you a warm feeling. The tall windows on both levels of this house make it bright and airy allowing for maximum natural lighting. Included in this layout are several closets for plenty of storage space. The reasonably sized living and dining rooms are perfect for gatherings of all sorts or simply for giving a growing family the space it needs. This design also delivers great flow to the main floor that allows for easy movement and a flawless path of travel.


