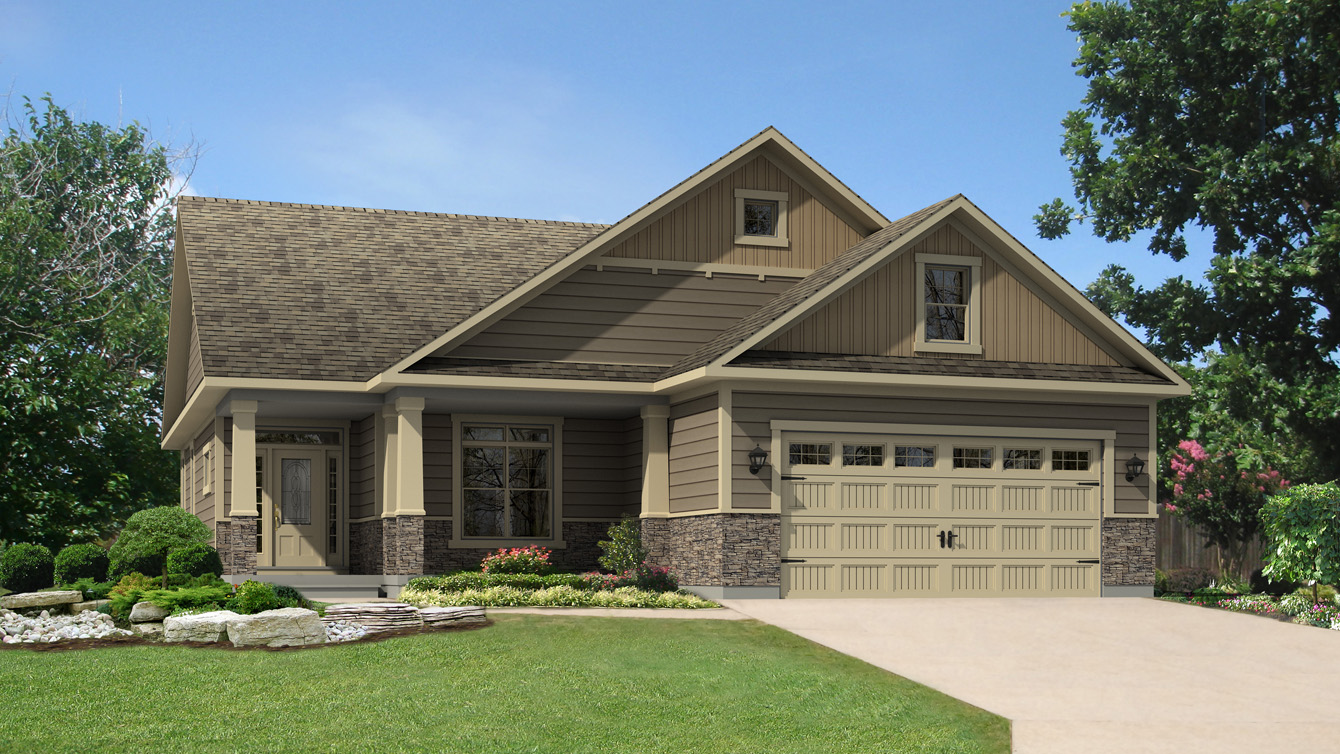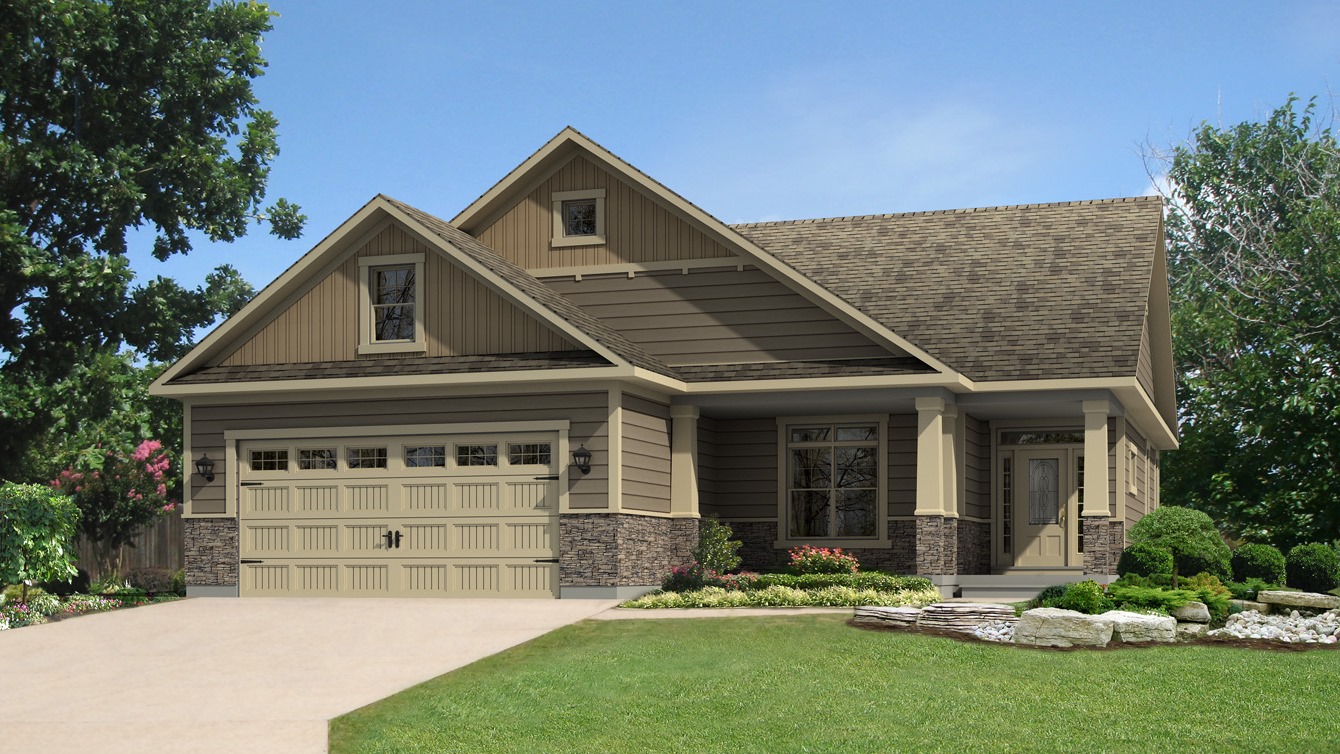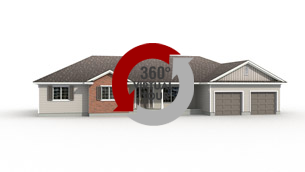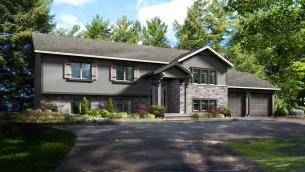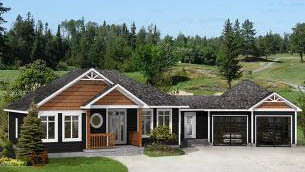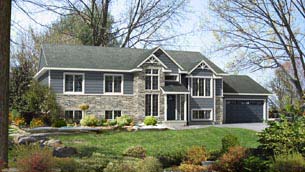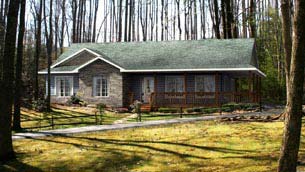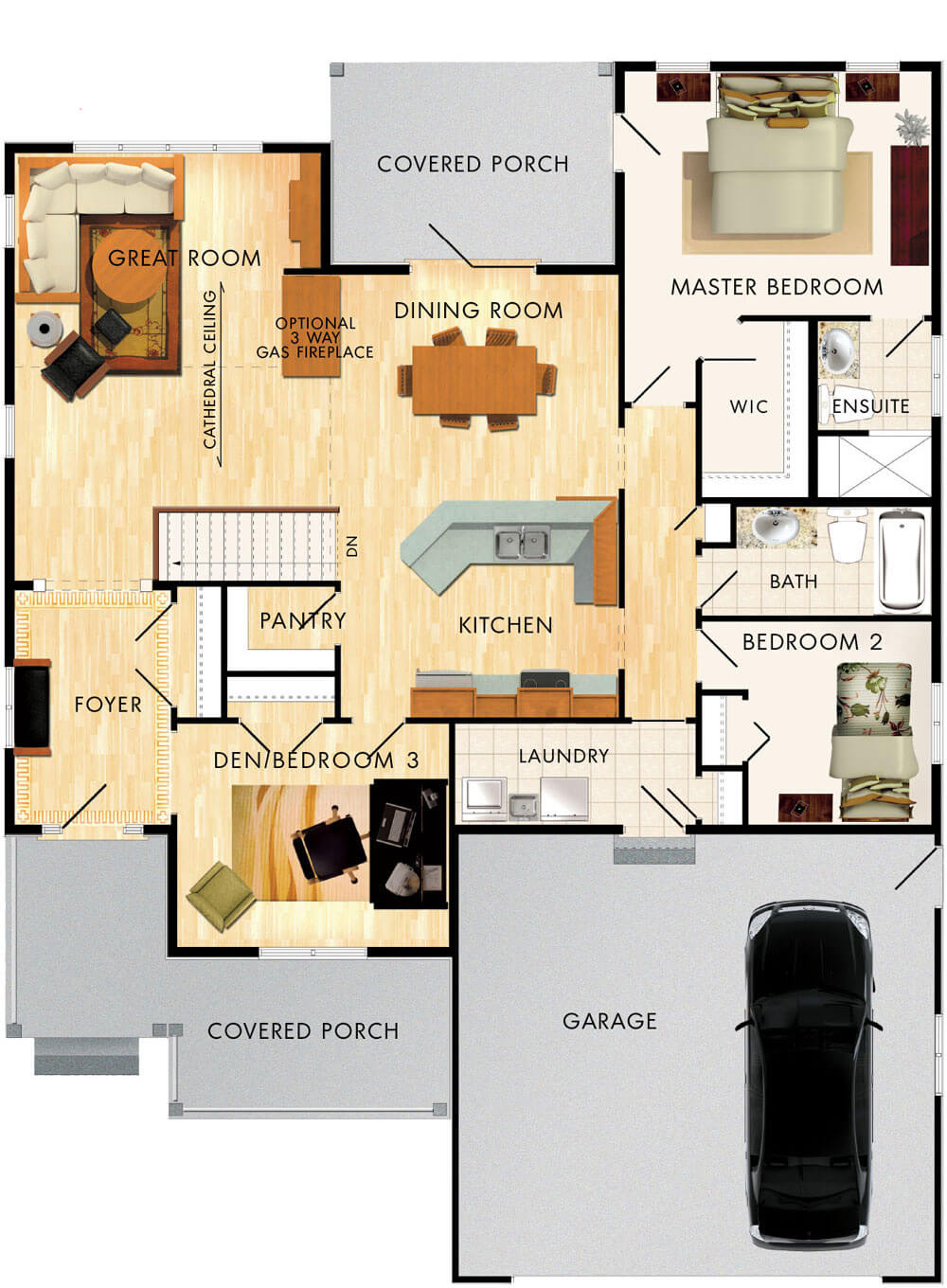
Specs
- Great Room: 15′-1″ x 17′-5″ Kitchen: 13′-8″ x 10′-8″ Dining Room: 14′-2″ x 11′-0″ Den: 13′-4″ x 11′-0″ Garage: 23′-4″ x 21′-6″ Primary Bedroom: 15′-1″ x 12′-0″ Bedroom 2: 10′-0″ x 9′-0″
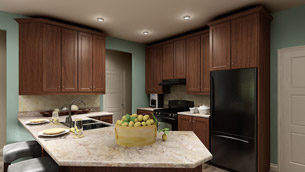
Kitchen Virtual Tour
Inviting open concept kitchen with a peninsula for additional seating. Fresh and modern, it is the perfect space for entertaining and hosting.
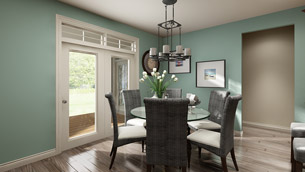
Dining and Great Room Virtual Tour
With cathedral ceilings, a wall of large windows and an optional three-sided fireplace, this dining and great room combo is a show stopper.
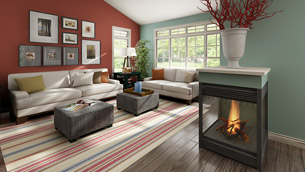
Living Room Virtual Tour
Inviting with large windows providing natural light, 9’ ceilings and an optional three-sided fireplace, this living room is the perfect space to relax.
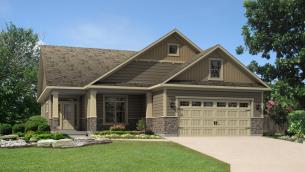
Exterior Rendering
Virtual Design Center/Exterior Tour
The Birchlane is a spacious bungalow with 9 foot high ceilings and a soaring cathedral ceiling in the great room. An open concept design, the foyer opens up to the great room and dining room with an optional 3 way gas fireplace. The three bedroom design contains a master bedroom with a walk in closet and ensuite bathroom, a bedroom with additional bathroom and a bedroom/den. Completed with covered porches and a garage, the Birchlane is a stunning design.


