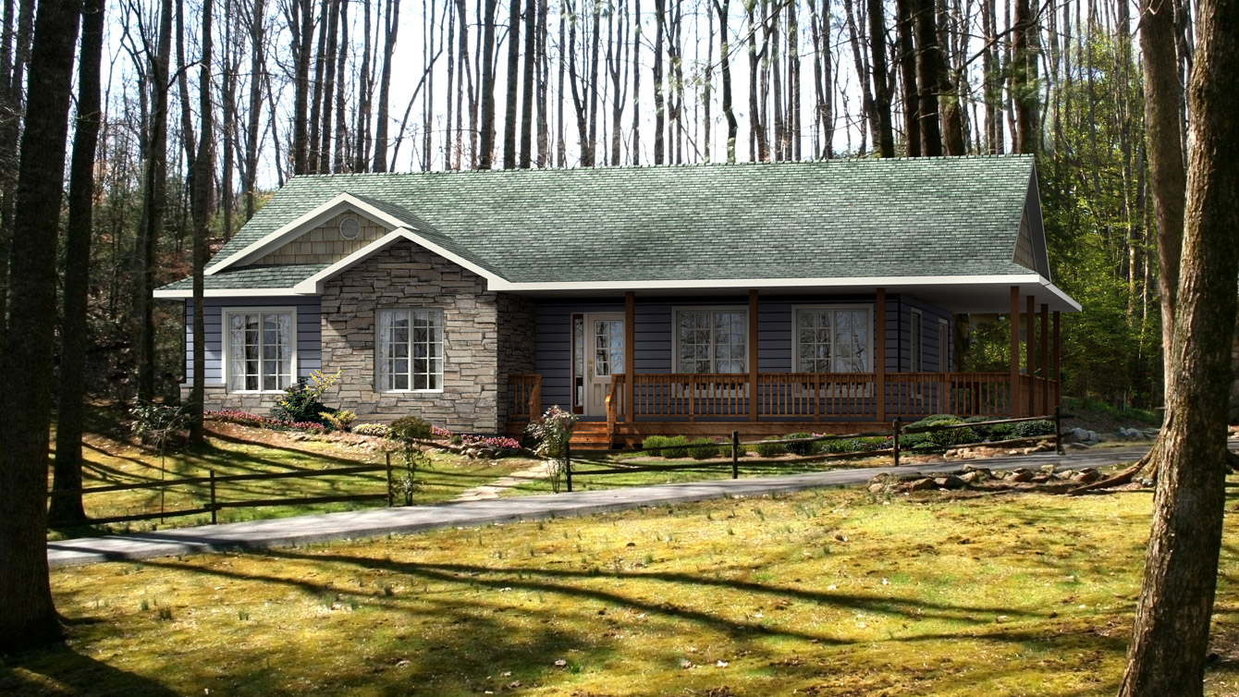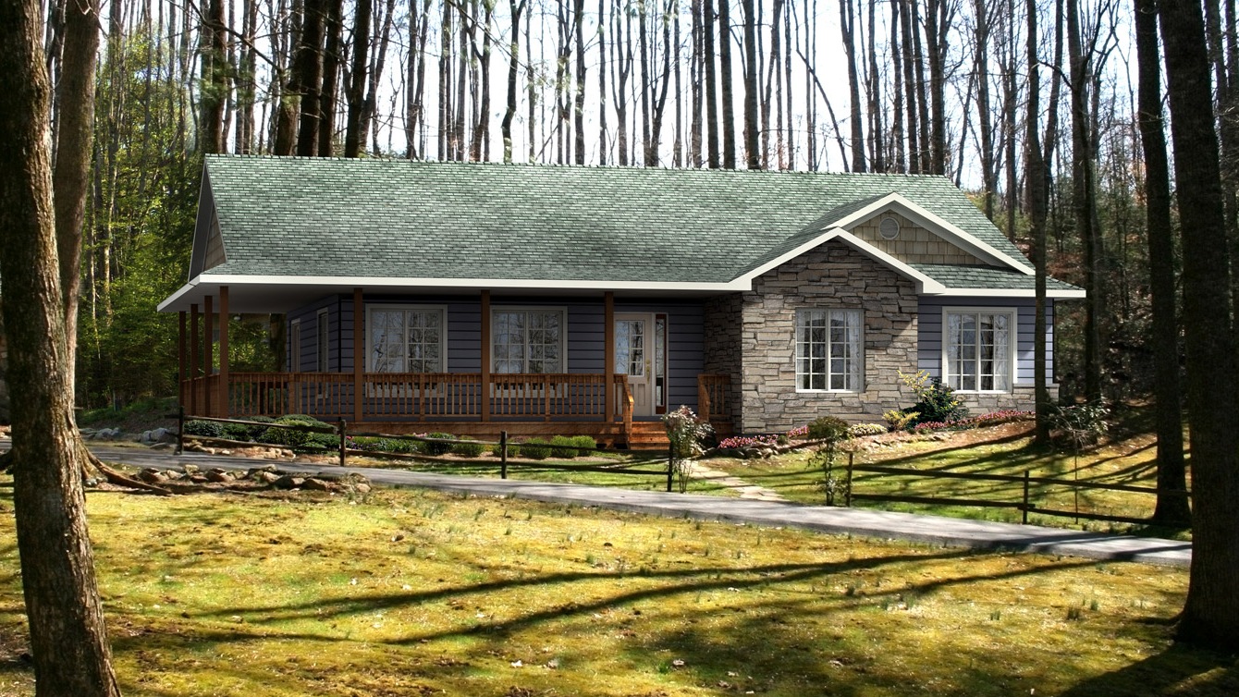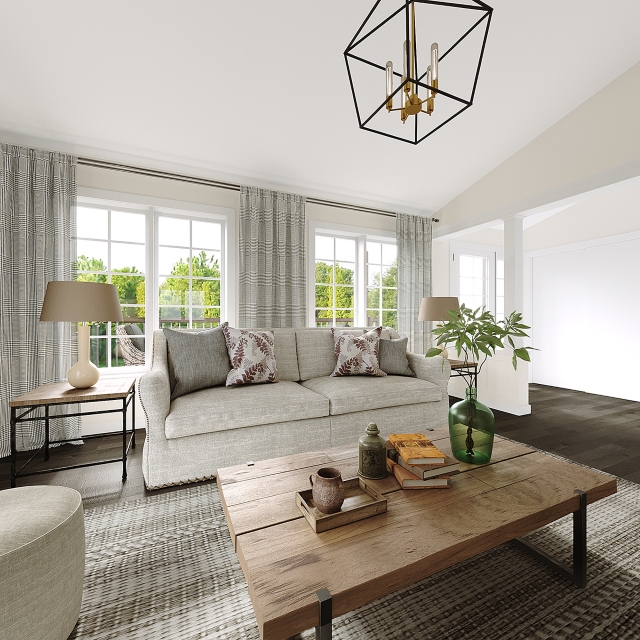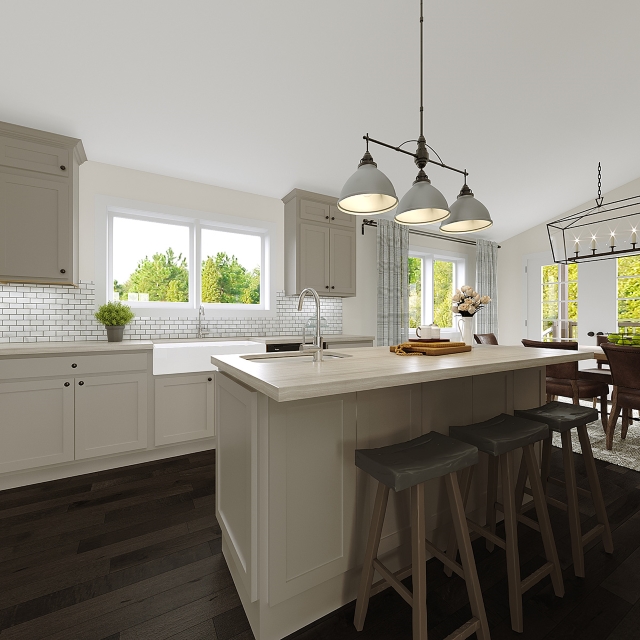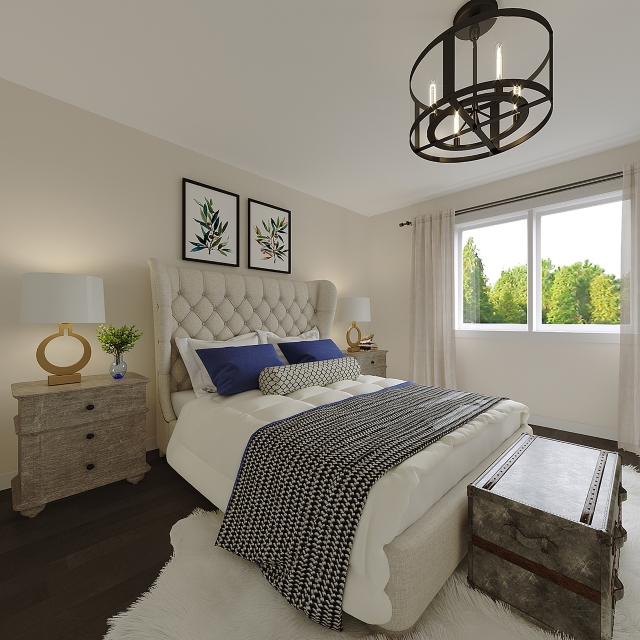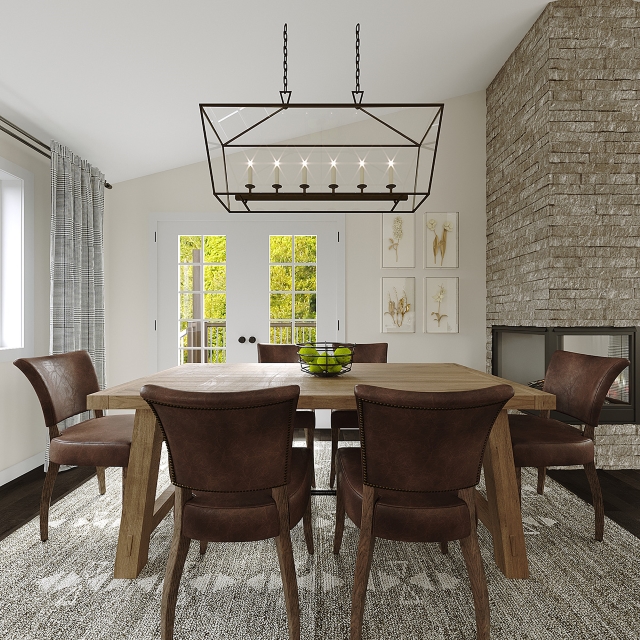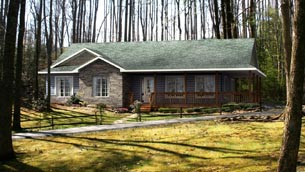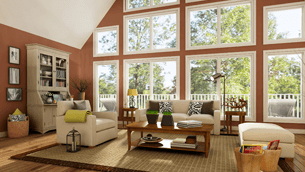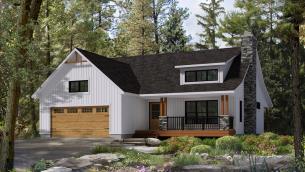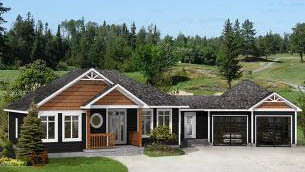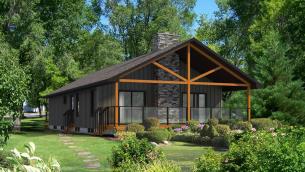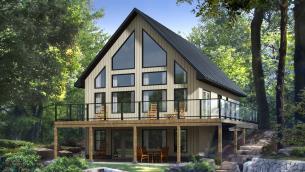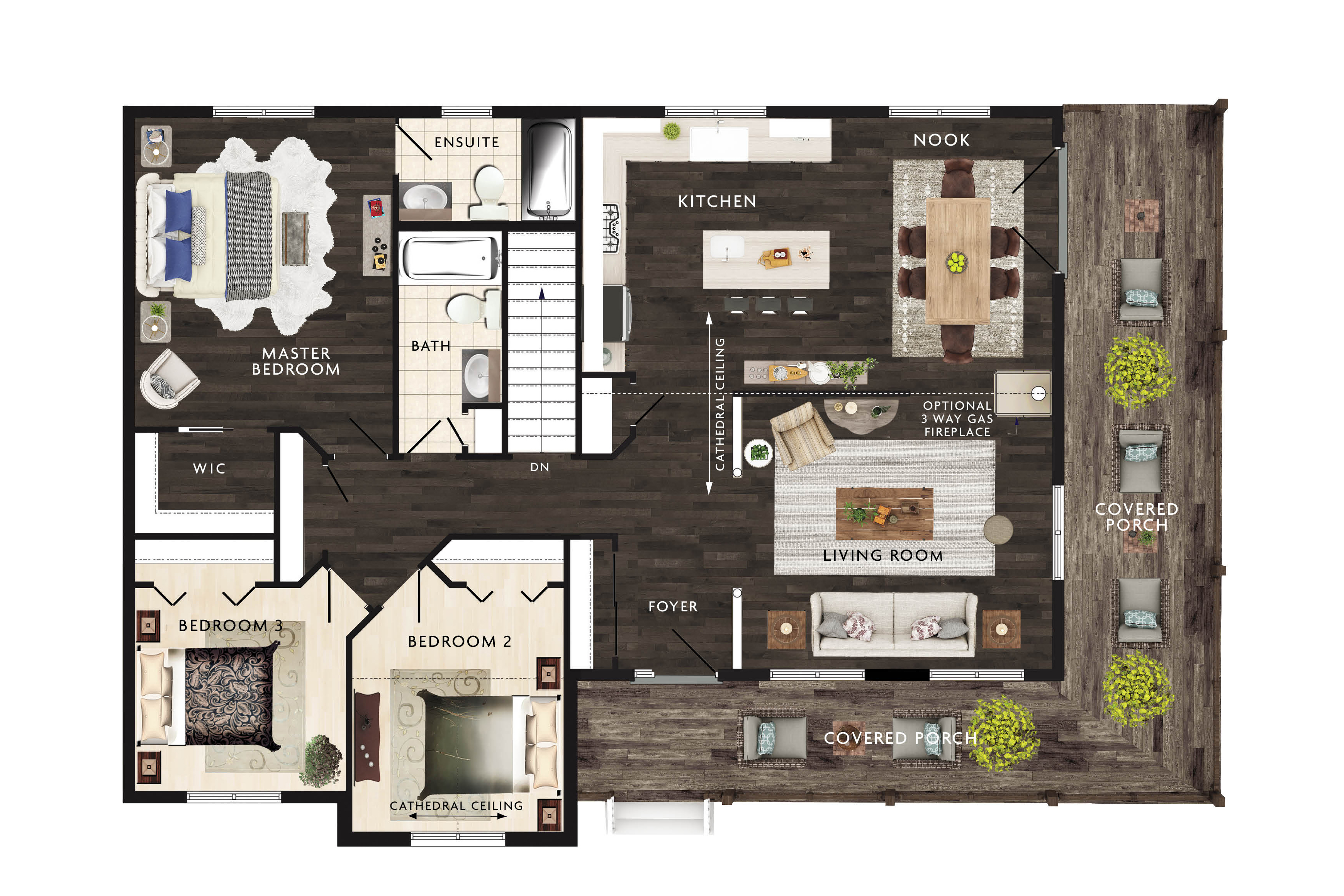
Specs
- Living Room: 15′-4″ x 13′-4″
Kitchen: 12′-0″ x 13′-4″
Nook: 11′-1″ X 13′-4″
Primary Bedroom: 12′-8″ X 15′-2″
Bedroom 2: 10′-5″ X 12′-0″
Bedroom 3: 10′-4″ X 10′-0″
The Cortland is a perfect family home with a country flair. The wrap around porch that extends from the front entry around the entire right side of the house to the garden doors off the kitchen offers weather protected entrances and plenty of shaded retreat on a hot summer day. The main entry hall provides you with plenty of space and a large coat closet. To the left is a hallway leading to the stairs to the basement, main bathroom, an enormous linen closet and all three bedrooms. To the right is a formal living area framed by a half wall and columns. The kitchen in this modest bungalow can truly be called a country kitchen with its abundant counter space built-in pantry, island with eating bar enough room for a large harvest table.


