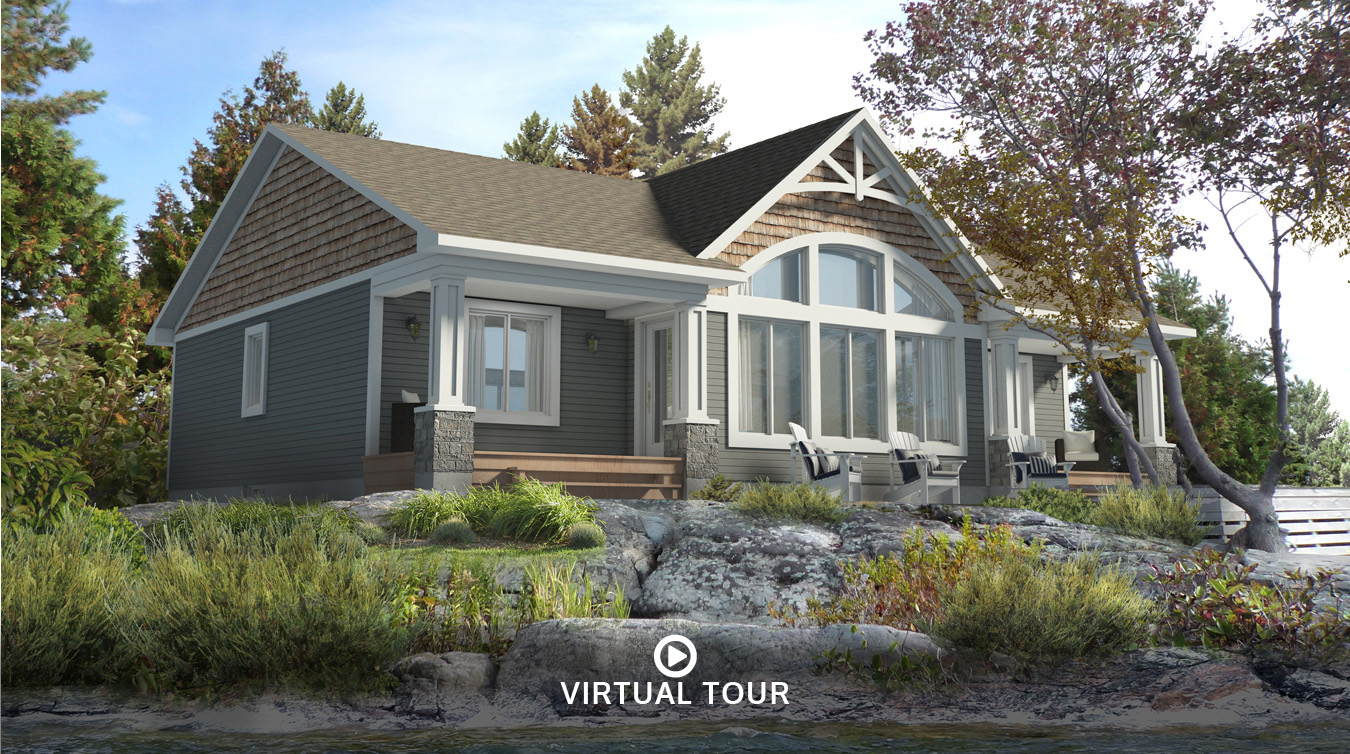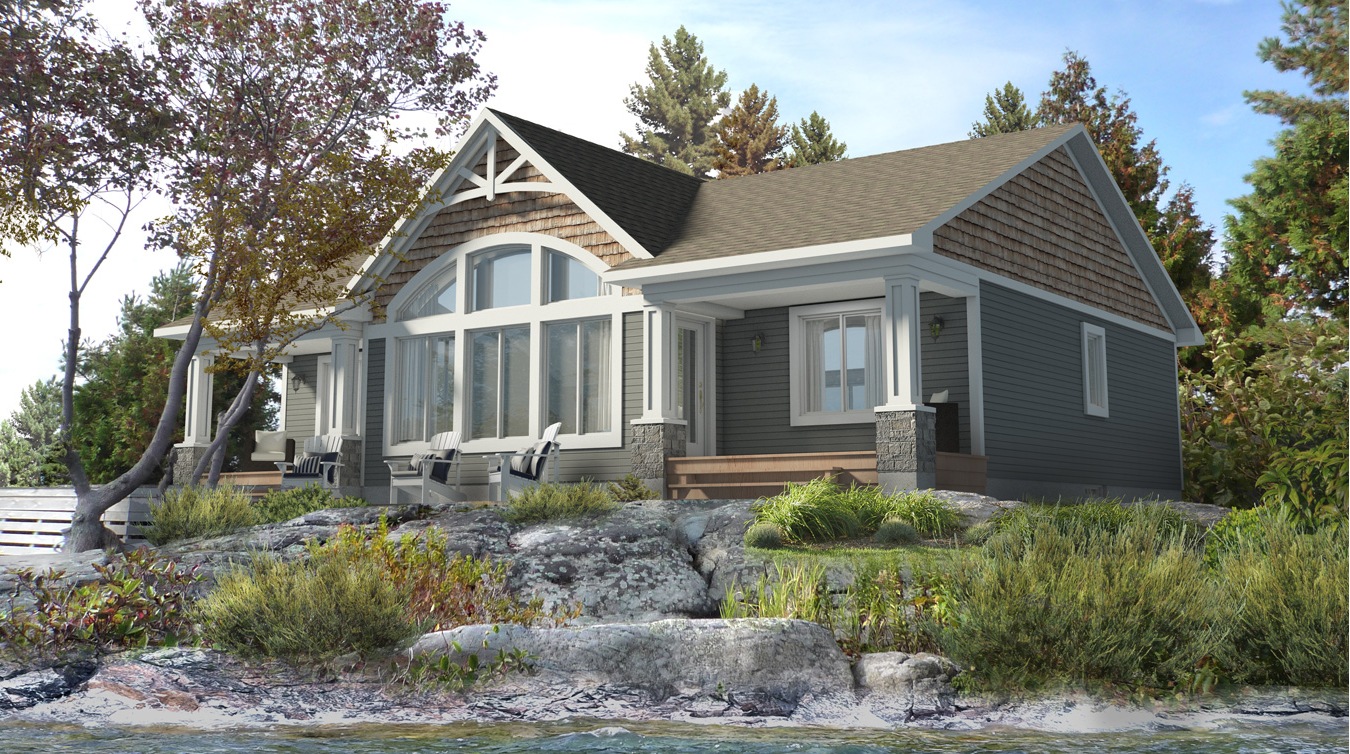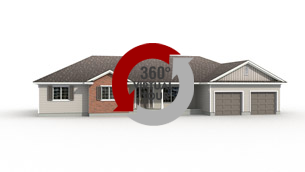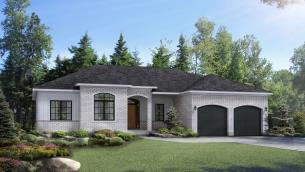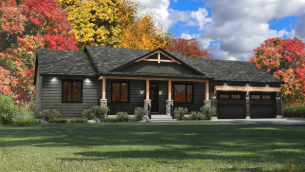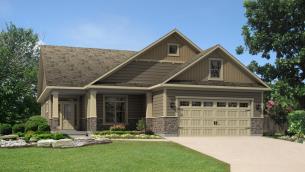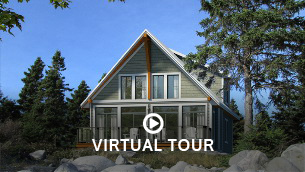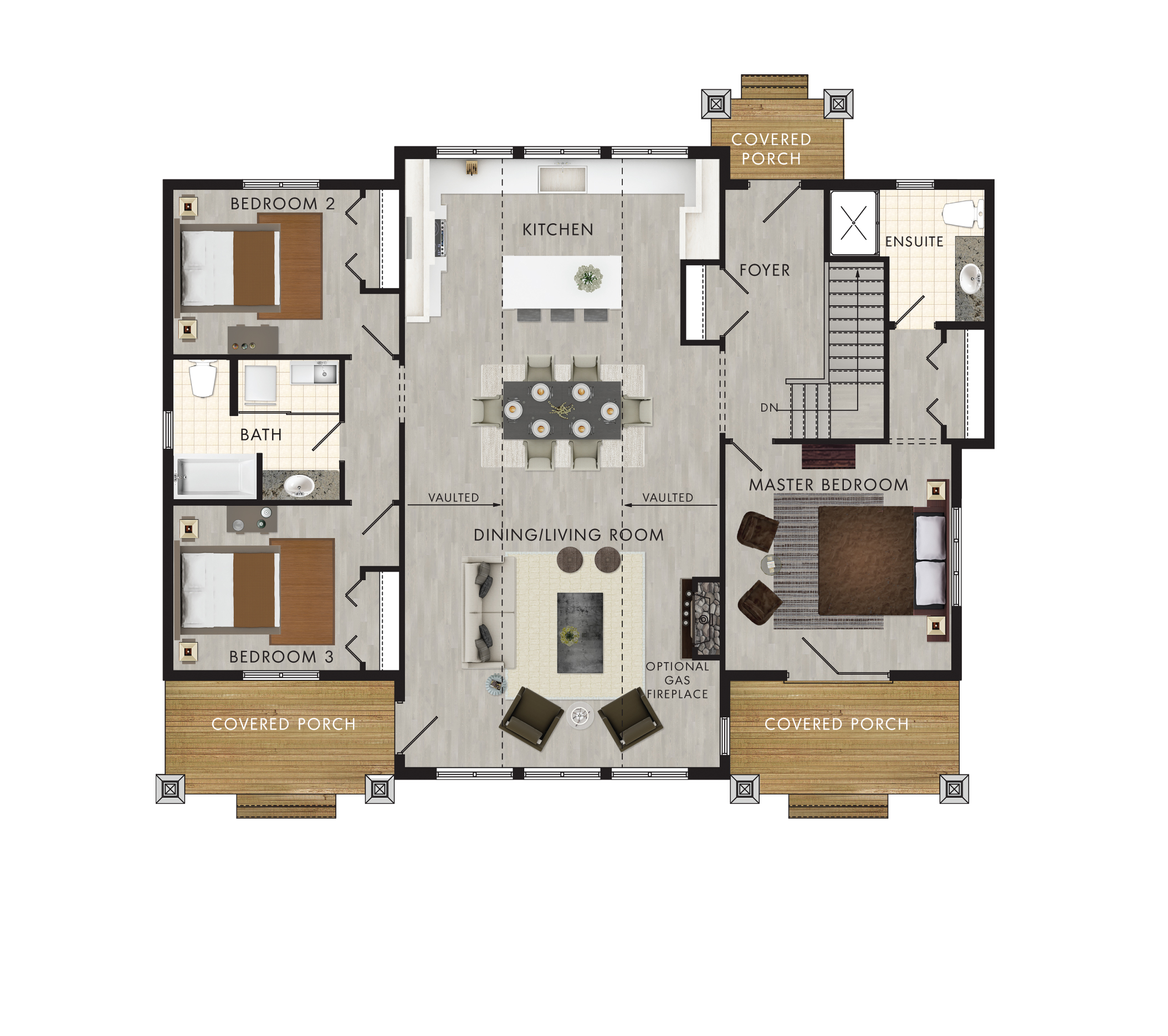
Specs
- Dining/Living Room: 19′-1″ x 27′-0″
Kitchen: 19′-1″ x 9′-9″
Primary Bedroom: 13′-8″ x 13′-8″
Bedroom 2: 11′-4″ x 10′-0″
Bedroom 3: 11′-4″ x 10′-0″
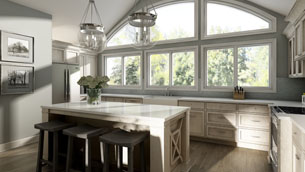
Kitchen Virtual Tour
A u-shaped kitchen provides ample space for entertaining, complete with an island. Vaulted ceilings and a central table area make this the kitchen of your dreams.
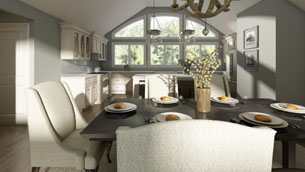
Dining Room Virtual Tour
Welcome guests to the stunning dining/living room in the Dorset III with an optional gas fireplace and an open-concept design that is the perfect to enjoy with family and friends.
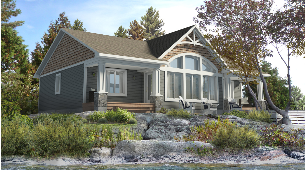
Exterior Rendering
Virtual Design Center/Exterior Tour
The Dorset III is an open concept bungalow with a sprawling central living area, complete with vaulted ceilings. A three bedroom home encased with covered porches, it is the perfect place to entertain and relax.


