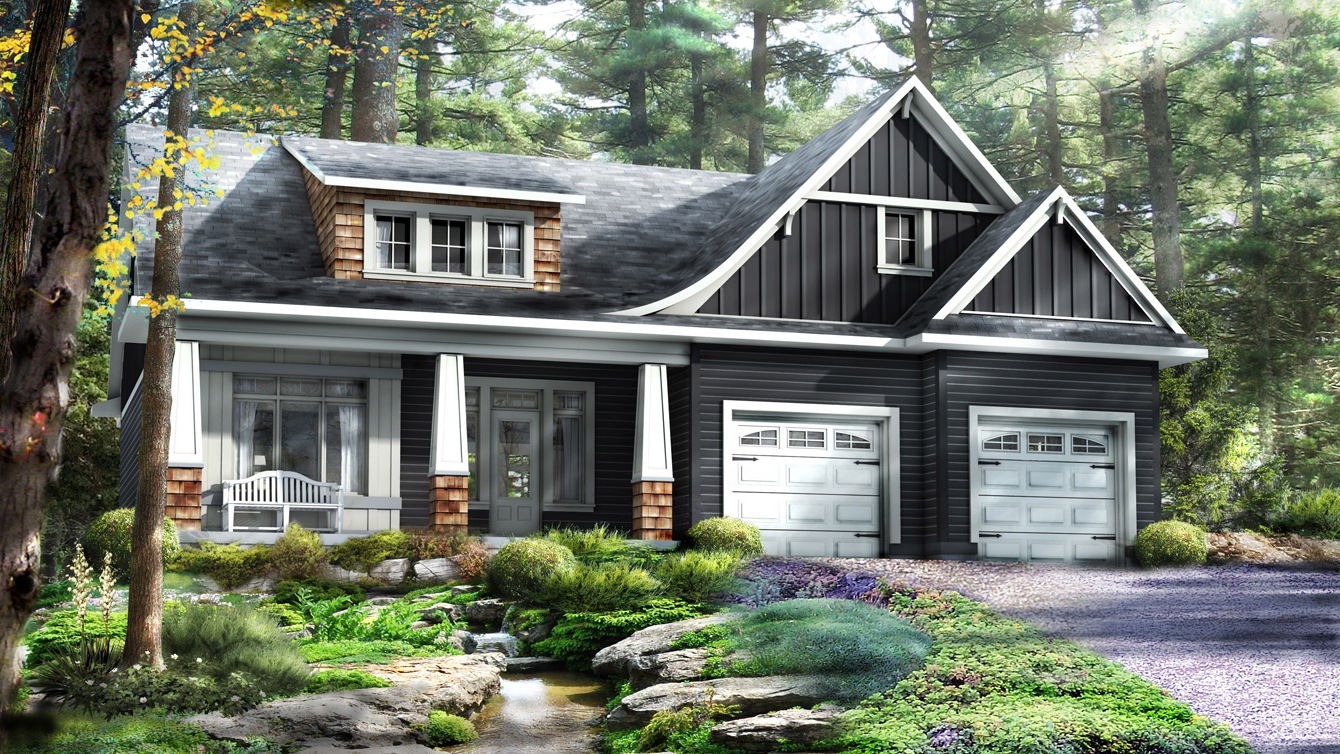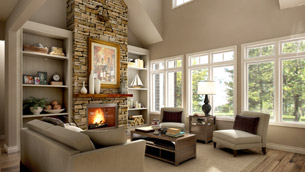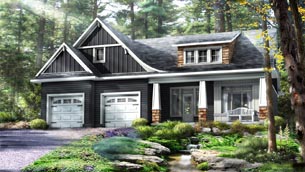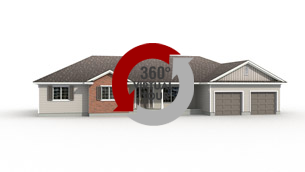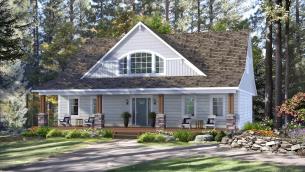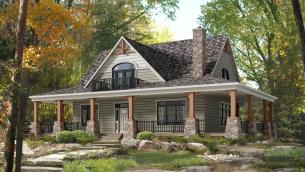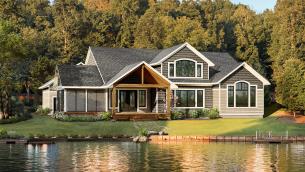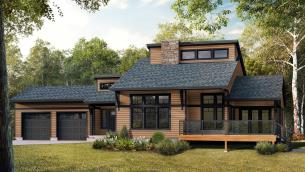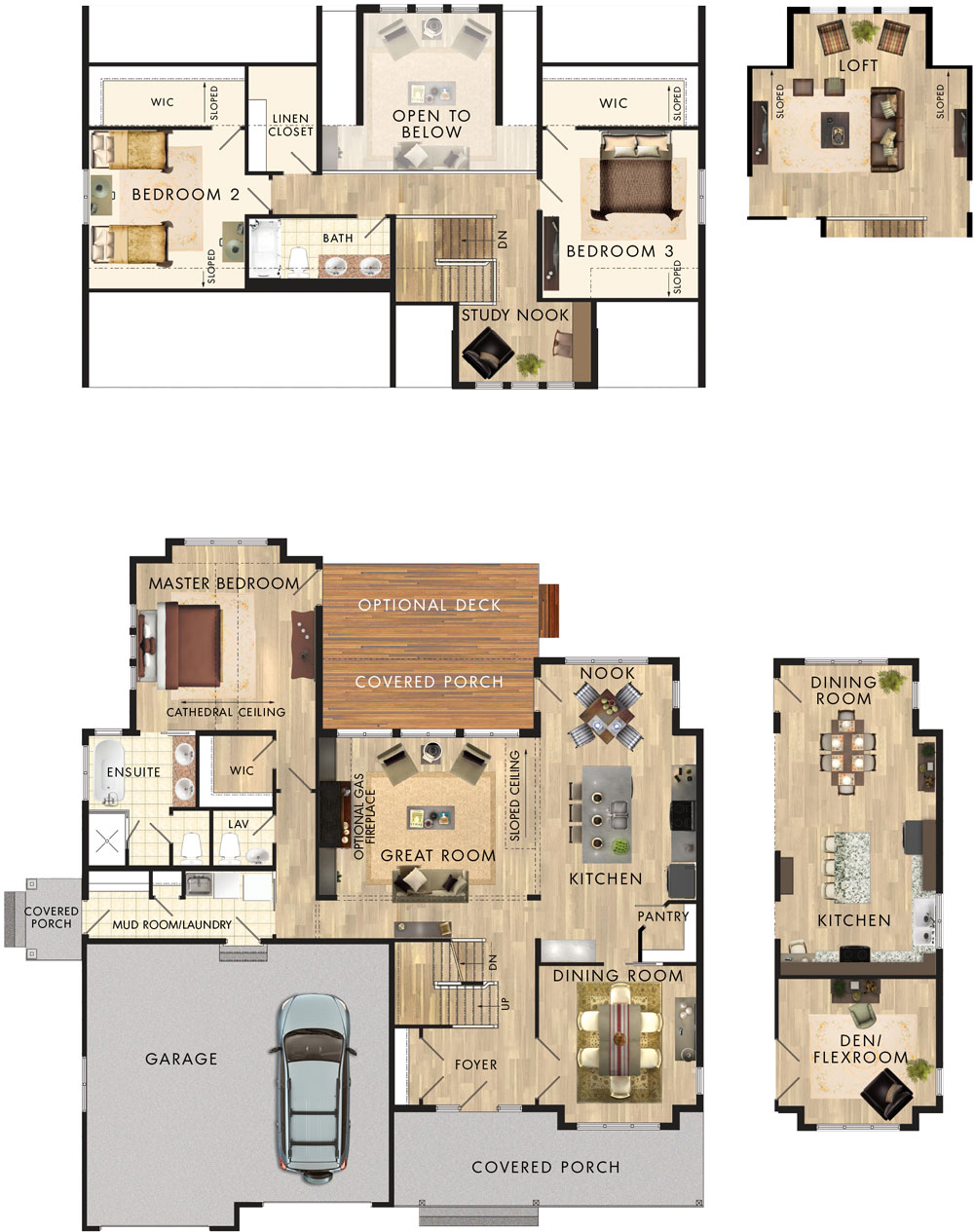
Specs
Great Room: 18′-0″ x 13′-2″
Kitchen: 13′-1″ x 16′-4″
Nook: 11′-1″ x 16′-4″
Dining Room: 13′-3″ x 11′-8″ (13′-2″)
Garage: 25′-3″ x 21′-8″ (23′-8″)
Primary Bedroom: 15′-1″ x 14′-0″ (15′-6″)
Bedroom 2: 13′-6″ x 13′-0″
Bedroom 3: 13′-4″ x 13′-8″
Study/Nook: 11′-1″ x 6′9″
Alternate Floor Plan
Kitchen: 13′-1″ x 13′-0″
Dining Room: 11′-1″ x 13′-0″
Den/Flex Room: 13′-3″ x 10′-8″ (17′-0″)
Loft/Family Room: 18′-0″ x 13′-6″ (17′-0″)
Large family home that has an alternative floor plans. The versatile Killarney offers a choice of floor plans. The right side of this plan can be a formal dining room and a large kitchen with a built-in pantry, breakfast nook and an island with seating. Or, this space can host a private den and a separated L-shaped kitchen with attached dining area. These design options are just two ideas of how this space can customized for your family. The two-car garage and side covered porch conveniently enter into the mud/laundry room, which is only steps from the two piece powder room. Down the hallway a little further is a main floor master suite opened with a cathedral ceiling, walk-in closet and huge ensuite. Upstairs is open to below and contains two spacious family bedrooms, as well as a nifty computer area in the dormer and main bathroom.



