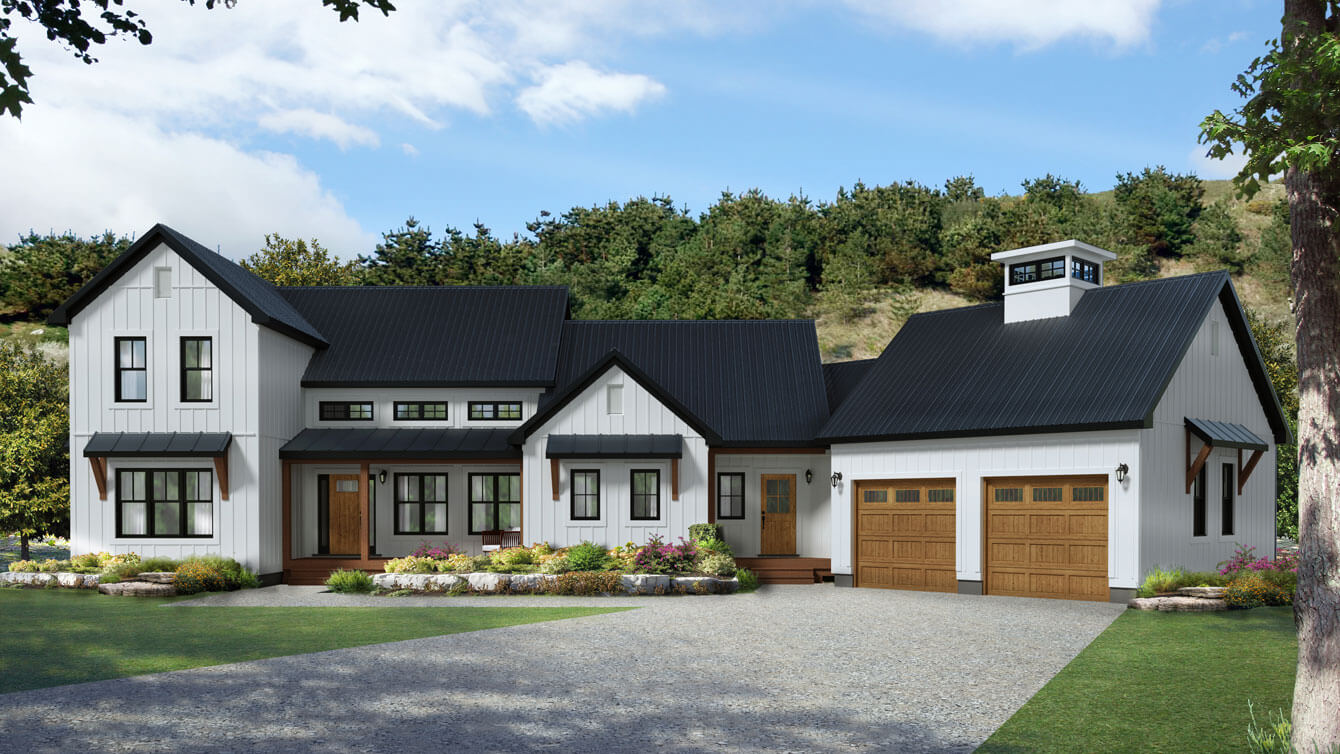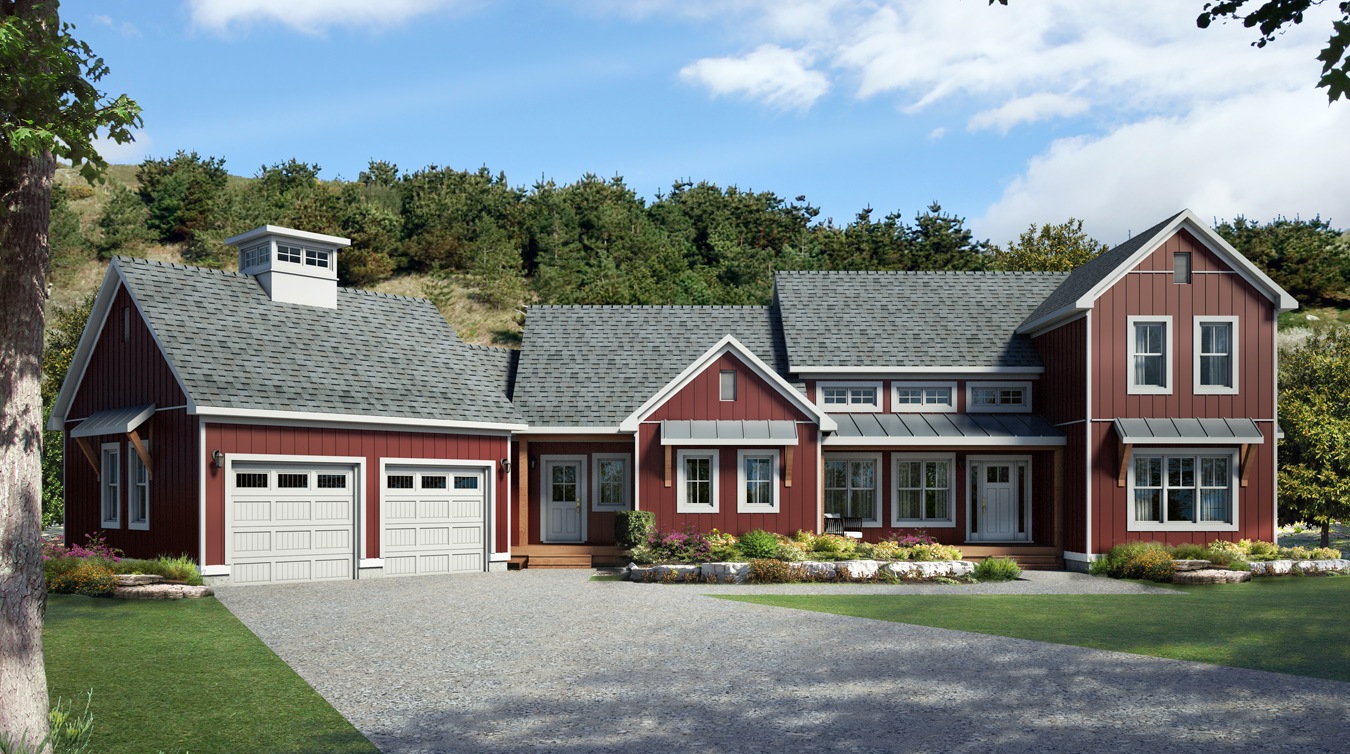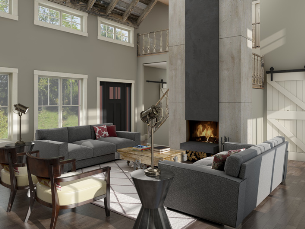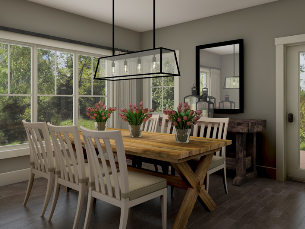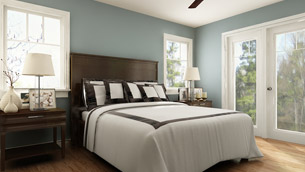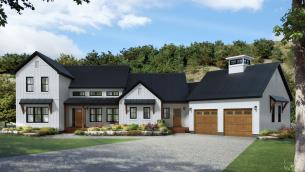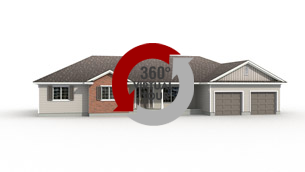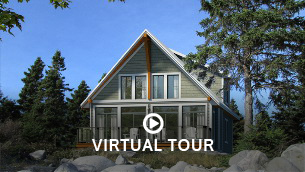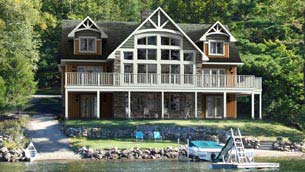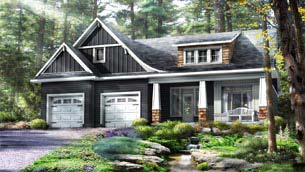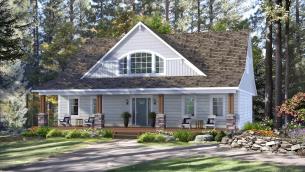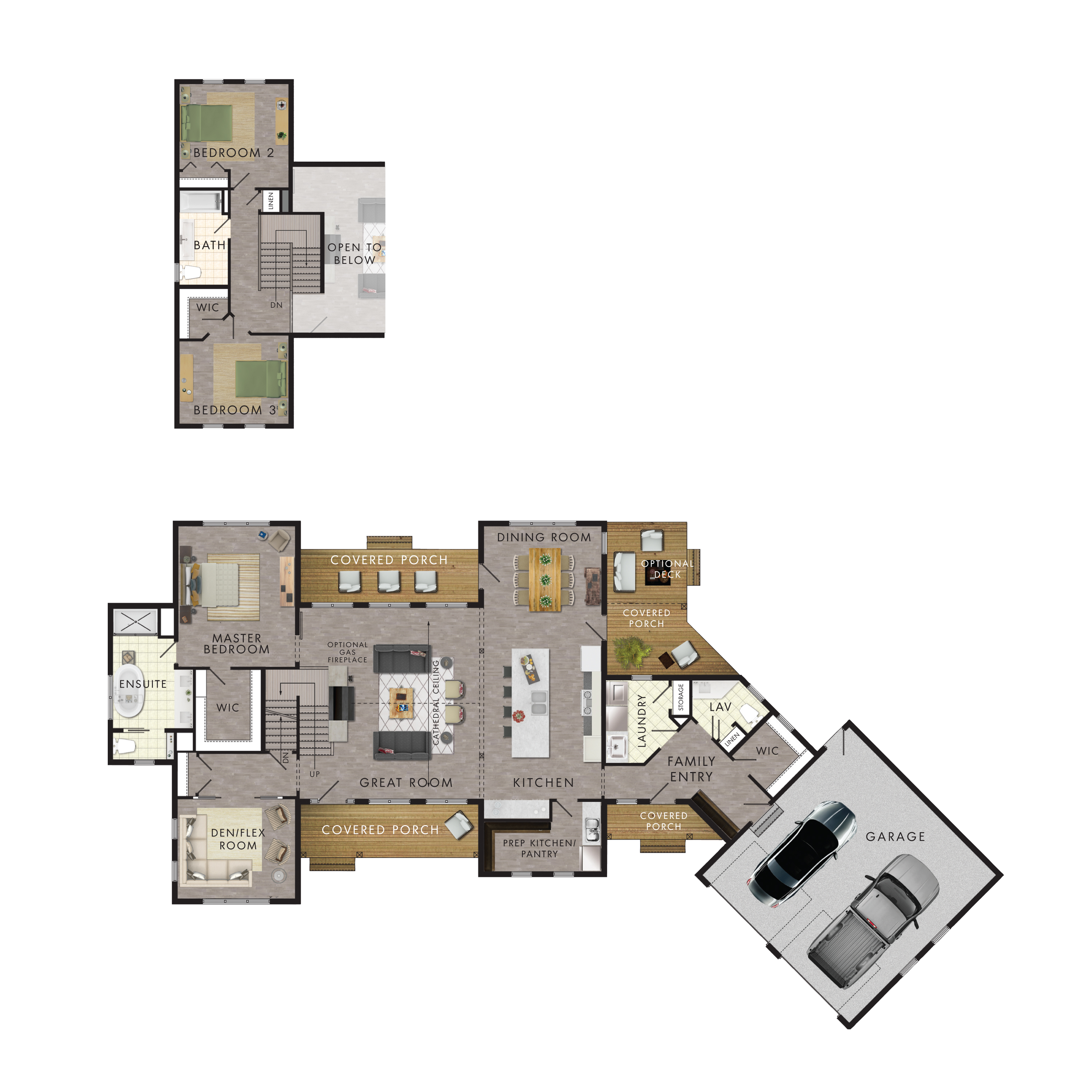
Specs
- Great Room: 16′-6″ x 21′-1″
Kitchen: 13′-1″ x 19′-0″
Dining Room: 13′-1″ x 13′-0″
Den / Flex Room: 13′-1″ x 11′-0″
Garage: 23′-1″ x 23′-1″
Primary Bedroom: 13′-1″ x 15′-6″
Bedroom 2: 13′-1″ x 10′-4″
Bedroom 3: 13′-1″ x 10′-8″
Hollyhock is a sprawling multi-story with a main floor master bedroom and a modern farm house design. The centre of the house holds a striking, open concept great room with cathedral ceilings, access to covered porches on both sides and an optional fire place. Providing multiple entries, three bedrooms and a den/flex room, this is a gorgeous home that is a perfect place for a busy family.


