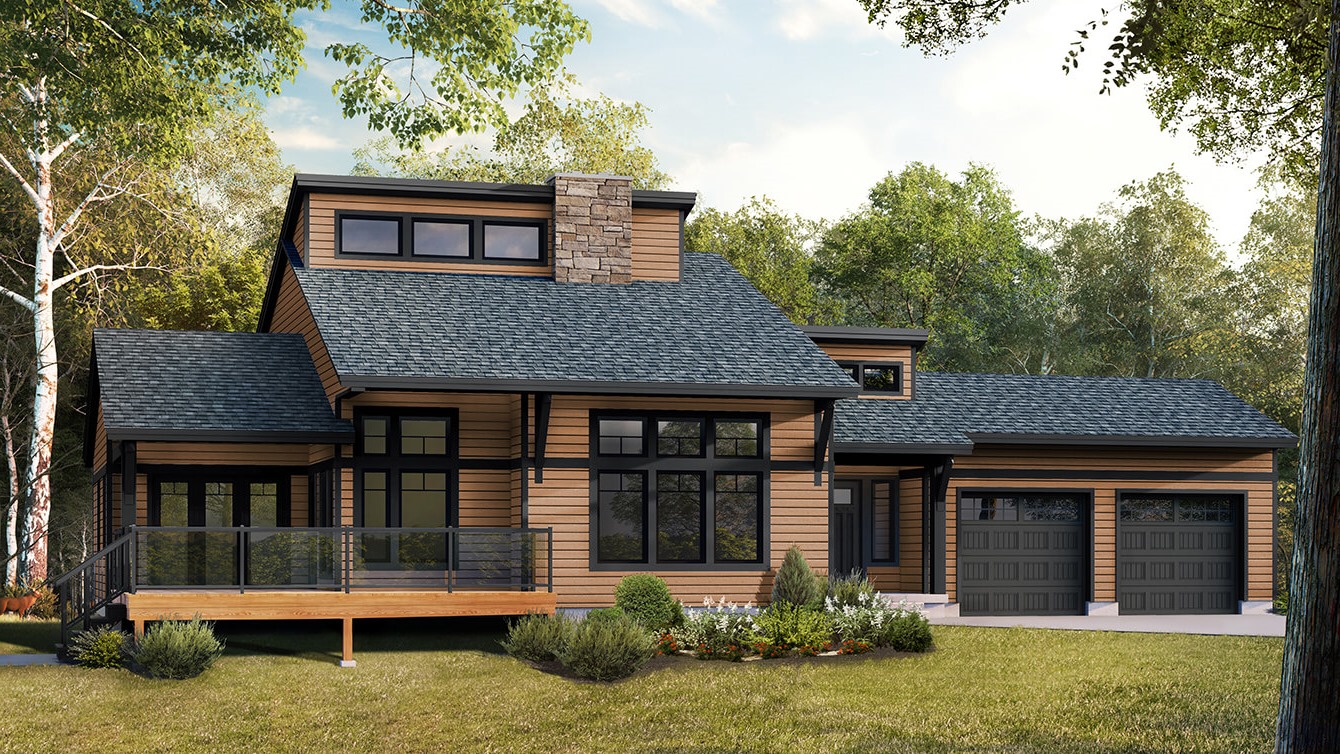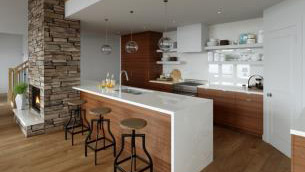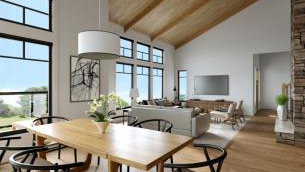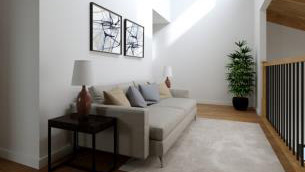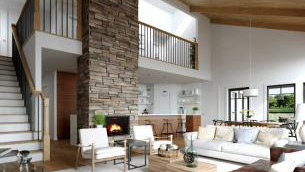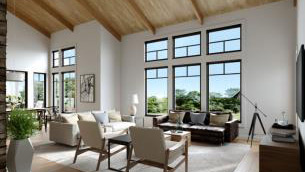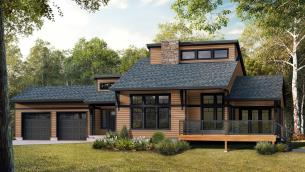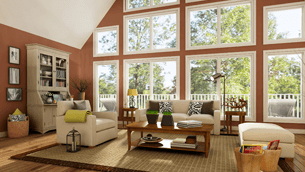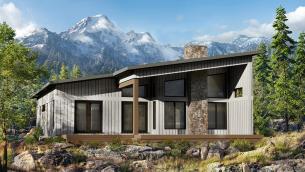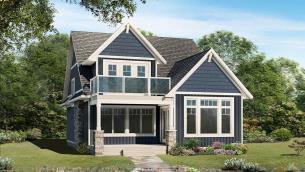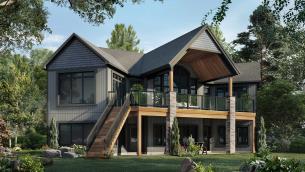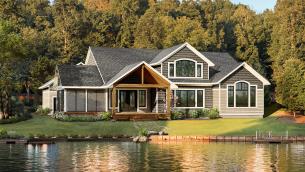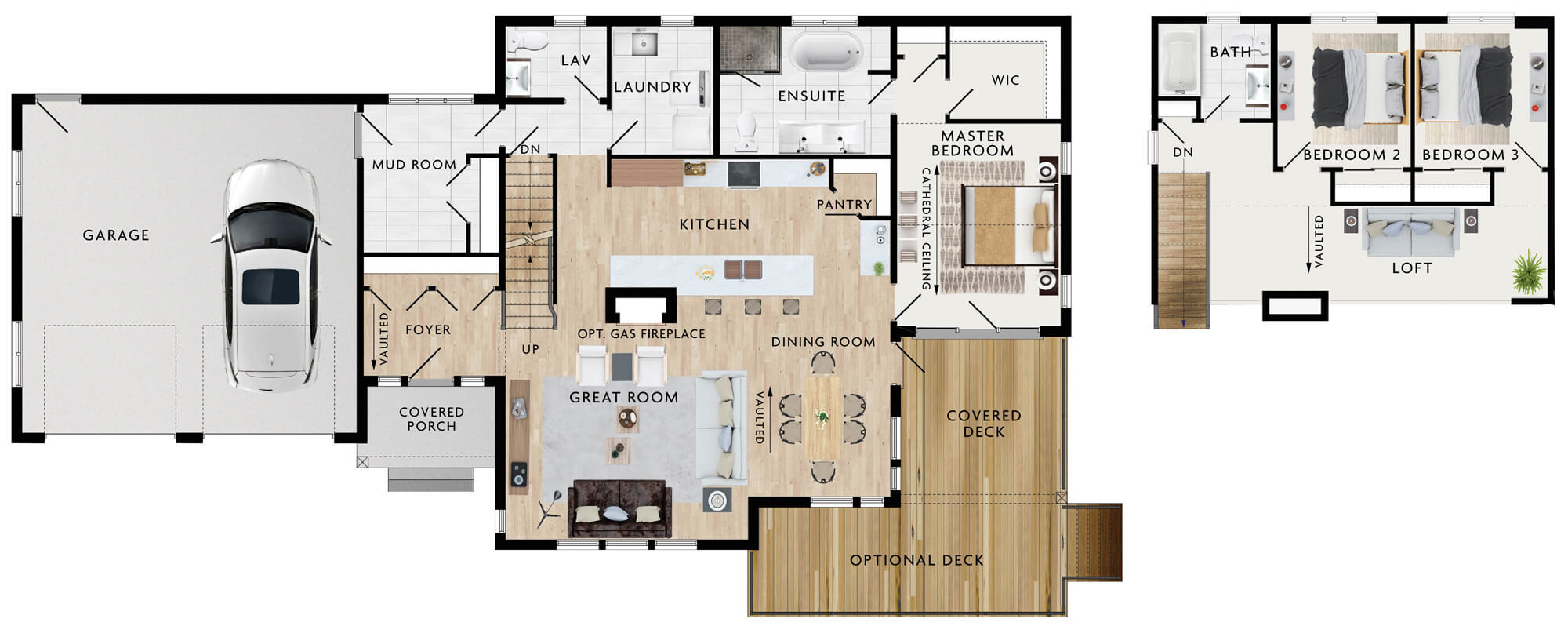
Specs
- Kitchen: 19′-8″ x 9′-0″
Mudroom: 9′-6″ x 10′-5″
Living Room: 17′-1″ x 16′-6″
Dining Room: 10′-0″ x 13′-6″
Primary Bedroom: 11′-6″ x 14′-3″
Bedroom 2: 9′-3″ x 10′-0″
Bedroom 3: 9′-3″ x 10′-0″
Garage: 23′-6″ x 23′-1″
There are so many features about the Kipawa I that make it so unique. So, piggy backing of this perfect design we bring you the Kipawa II. The Kipawa II embodies the same unique geometric shape and contemporary rooflines, with plenty of windows. By adding a two-car garage, a generous mudroom entry and reconfiguring the layout, we were able to make a favorite design even better. With a private master bedroom on the first floor, this layout provides you with your very own haven that includes secluded access to the covered porch, a spacious walk-in closet and spa-like ensuite. Outside of the master bedroom is the open concept kitchen and living room, which are divided by an eye-catching stone fireplace option that also extends right through the loft above. Up the stairs through the loft you will find the other two bedrooms and full bathroom. The Kipawa II is a unique combination of practical and exclusive design elements, making this model a true dream home with remarkable curb appeal.



