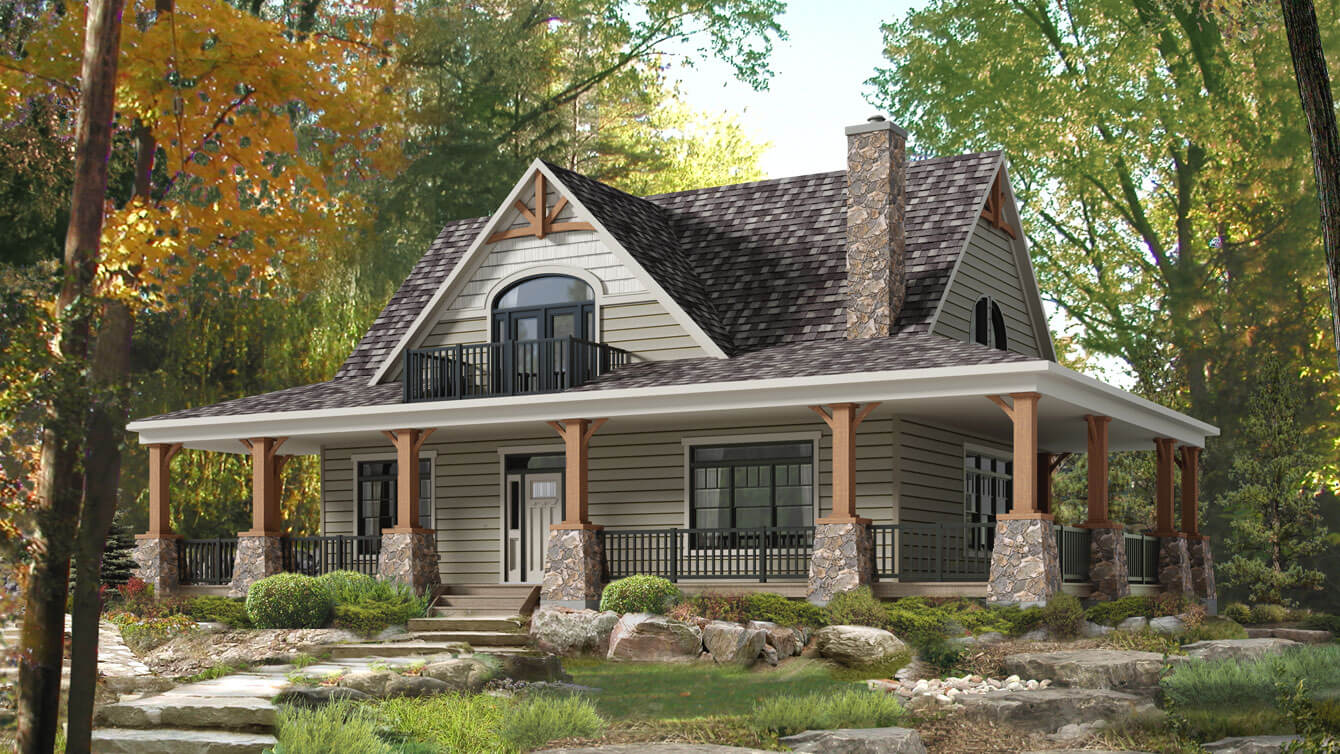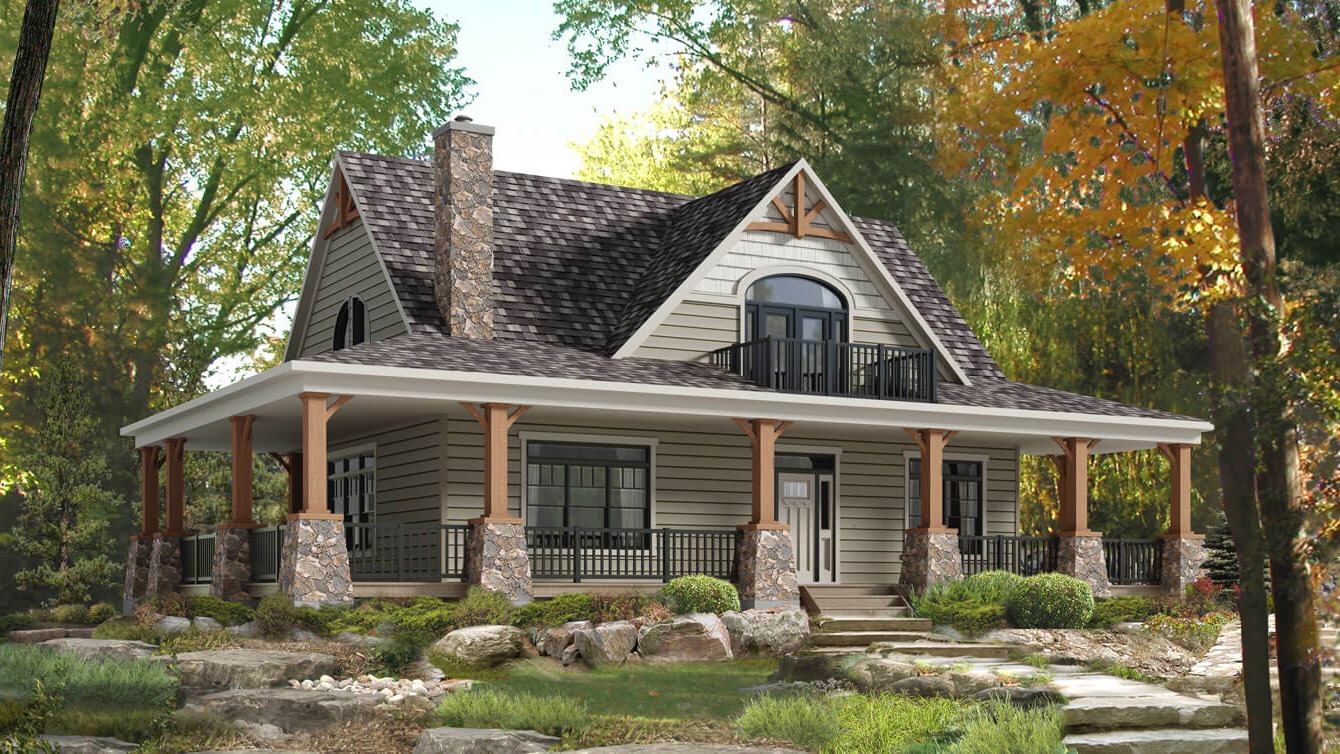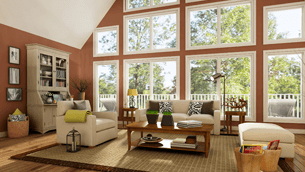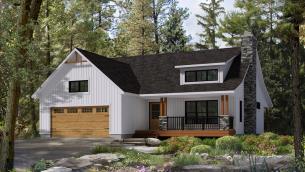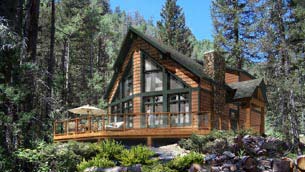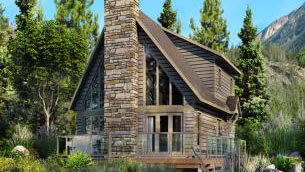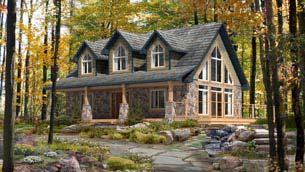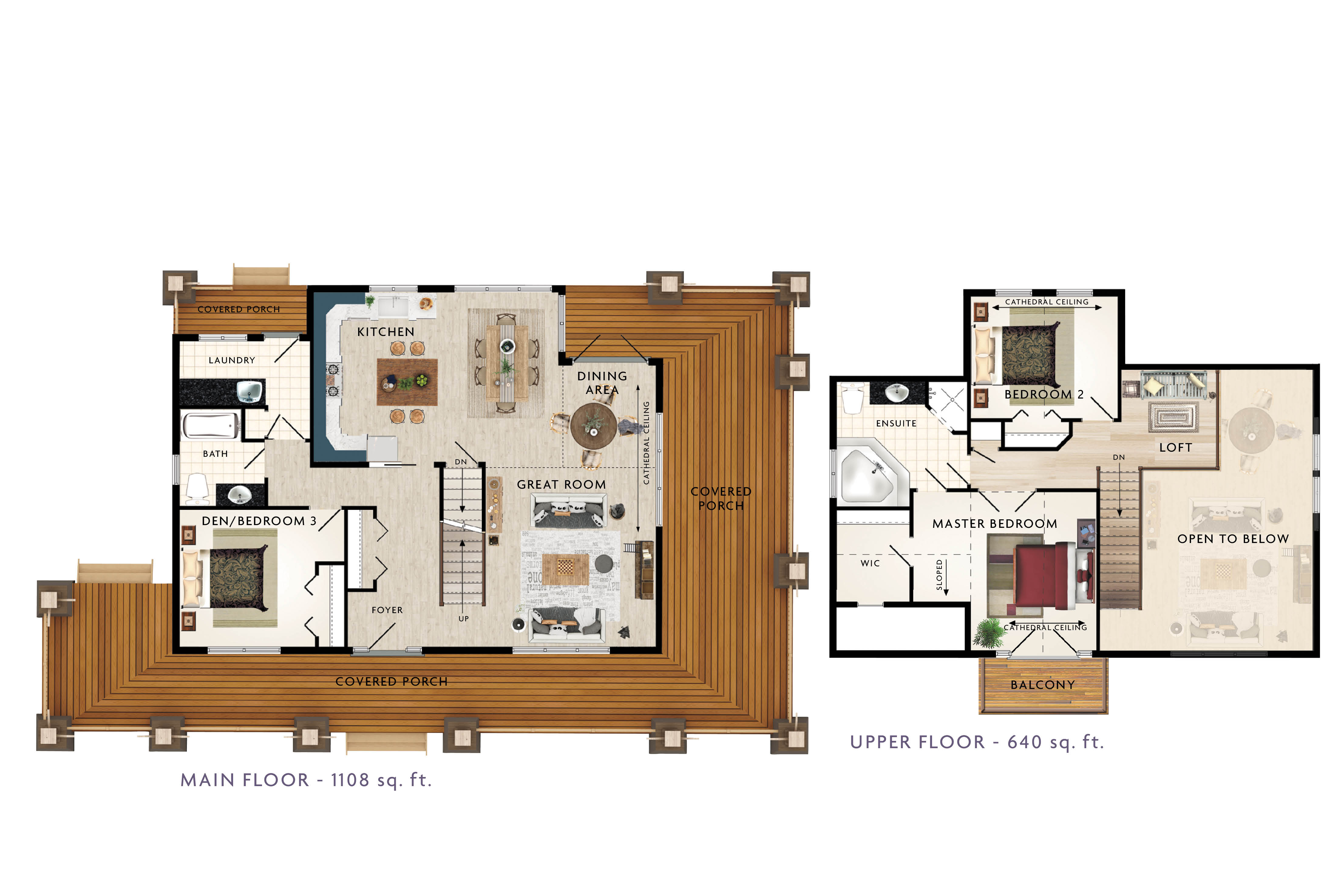
Specs
Great Room: 14′-0″ x 23′-1″
Kitchen: 20′-1″ x 13′-11″
Primary Bedroom: 15′-0″ x 13′-0″
Bedroom 2: 12′-1″ x 10′-0″
Den/Bedroom 3: 11′-1″ x 11′-3″
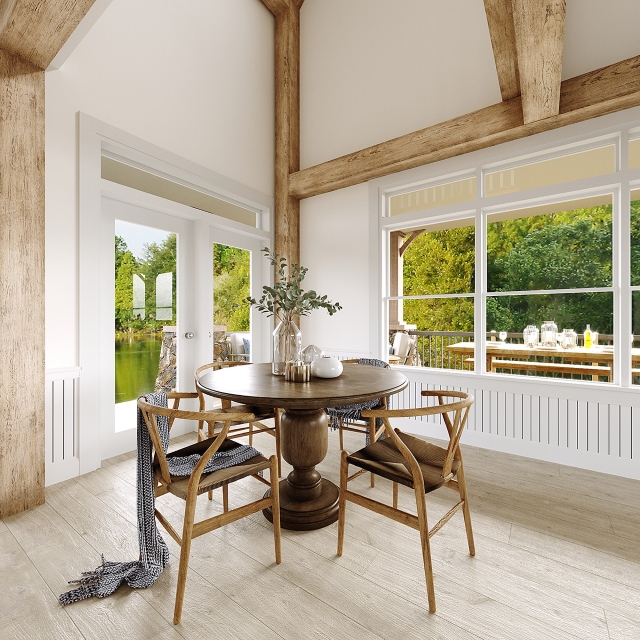
Dining Room Virtual Tour
Spacious dining area is situated between two walls of windows, offering a well-lit and comfortable eating space with a gorgeous view.
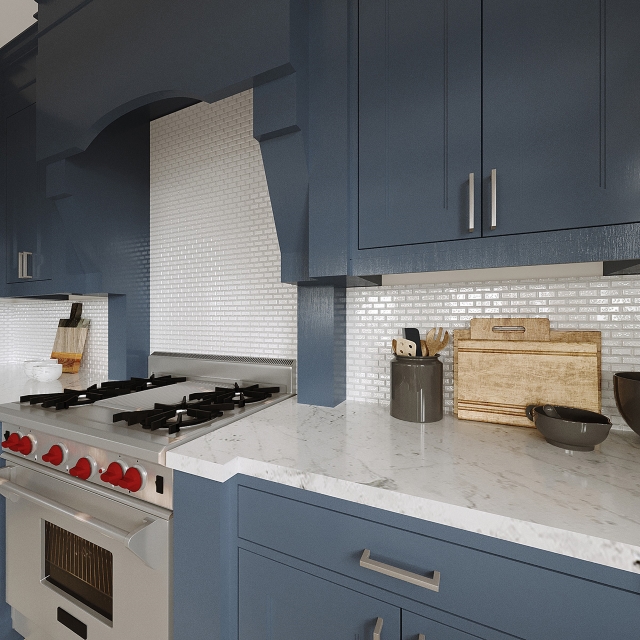
Kitchen Virtual Tour
Bright, u-shaped kitchen with a beautiful view of the outdoors, provides ample preparation area with extensive countertop space and an island.
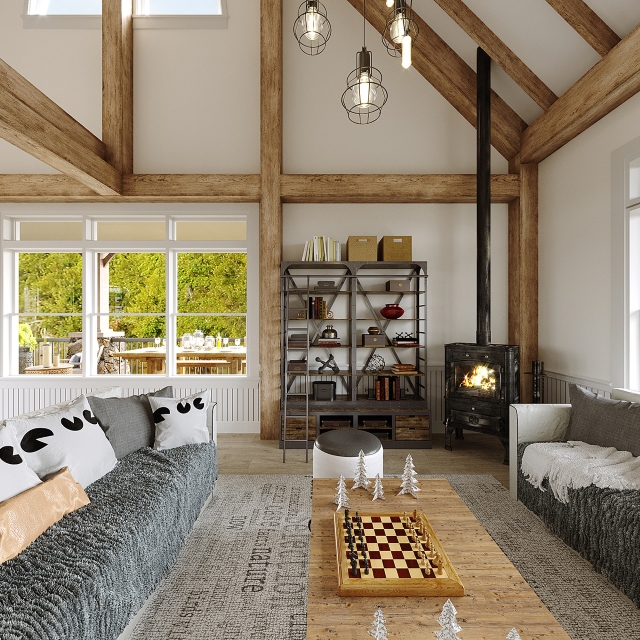
Great Room Virtual Tour
Open concept great room is encased in windows, offering access to the kitchen and loft. Cozy fireplace and cathedral ceilings offer a relaxing place to unwind.
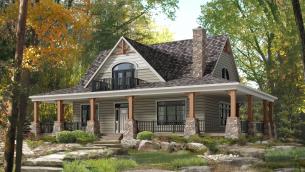
Exterior Rendering
Virtual Design Center
The Limberlost is a very appealing home. The exterior boasts a rustic craftsman design with chunky stone columns, gable brackets and transom windows. The wrap-around covered porch offers a shady spot to sit any at time of the day and the balcony off the master bedroom provides a quiet refuge when needed. Inside, the main floor has a spare bedroom that could be repurposed as a den. The kitchen has endless counter space and a central prep island providing space for others to participate in meal preparation. There are two areas for seating - one for dining and another perfect for a games area. Upstairs is the master bedroom with a dramatic double door entry, a 4-piece ensuite and a private balcony as seen from the exterior. Also, overlooking the great room is a loft area great for private relaxation away from the commotion downstairs.


