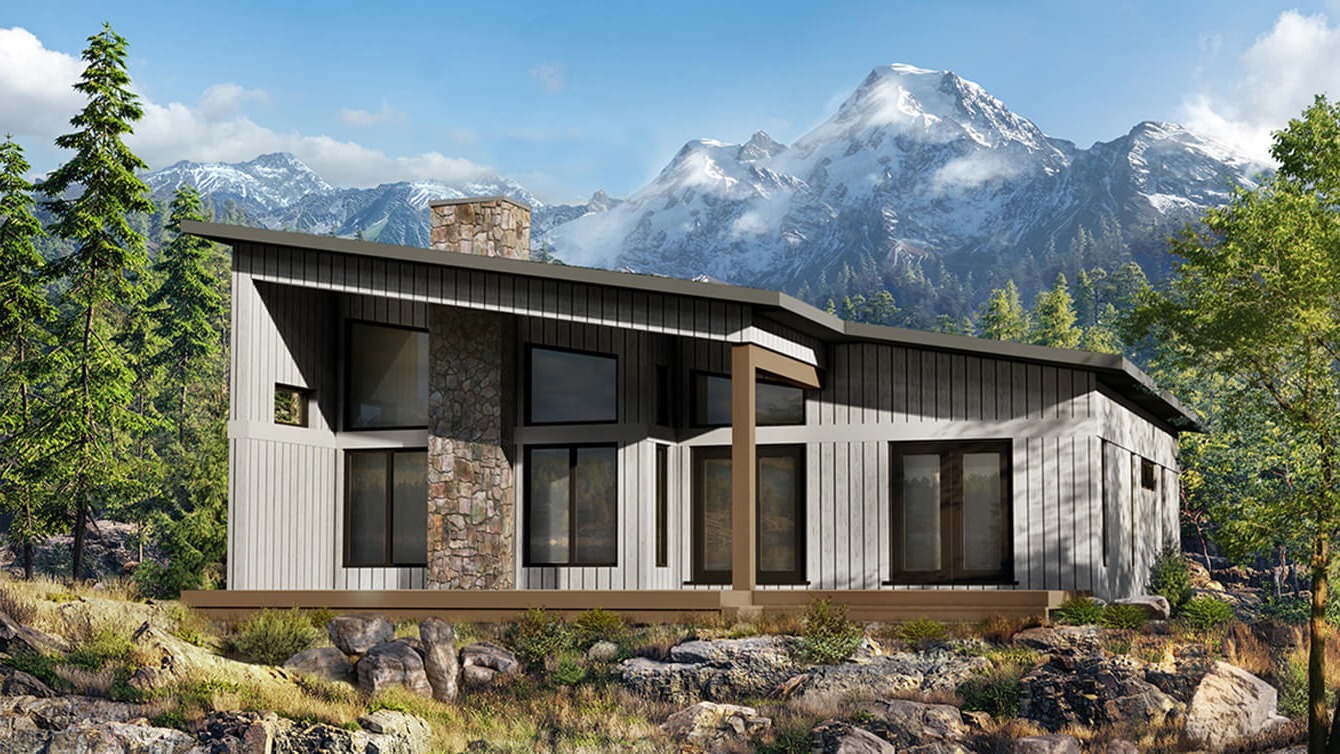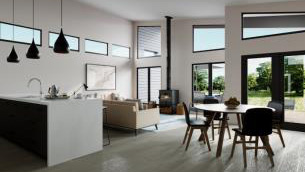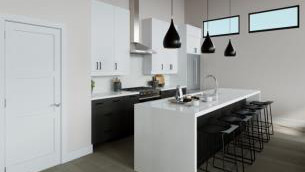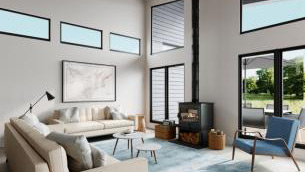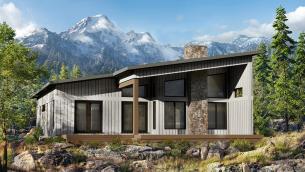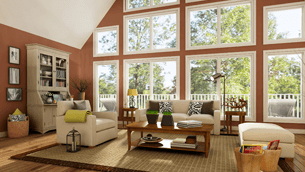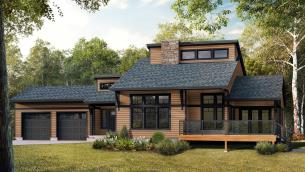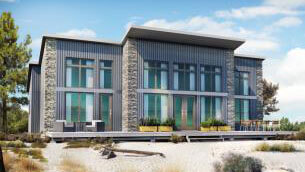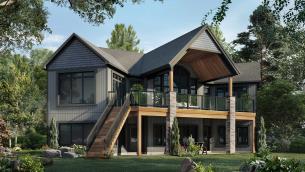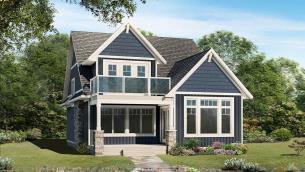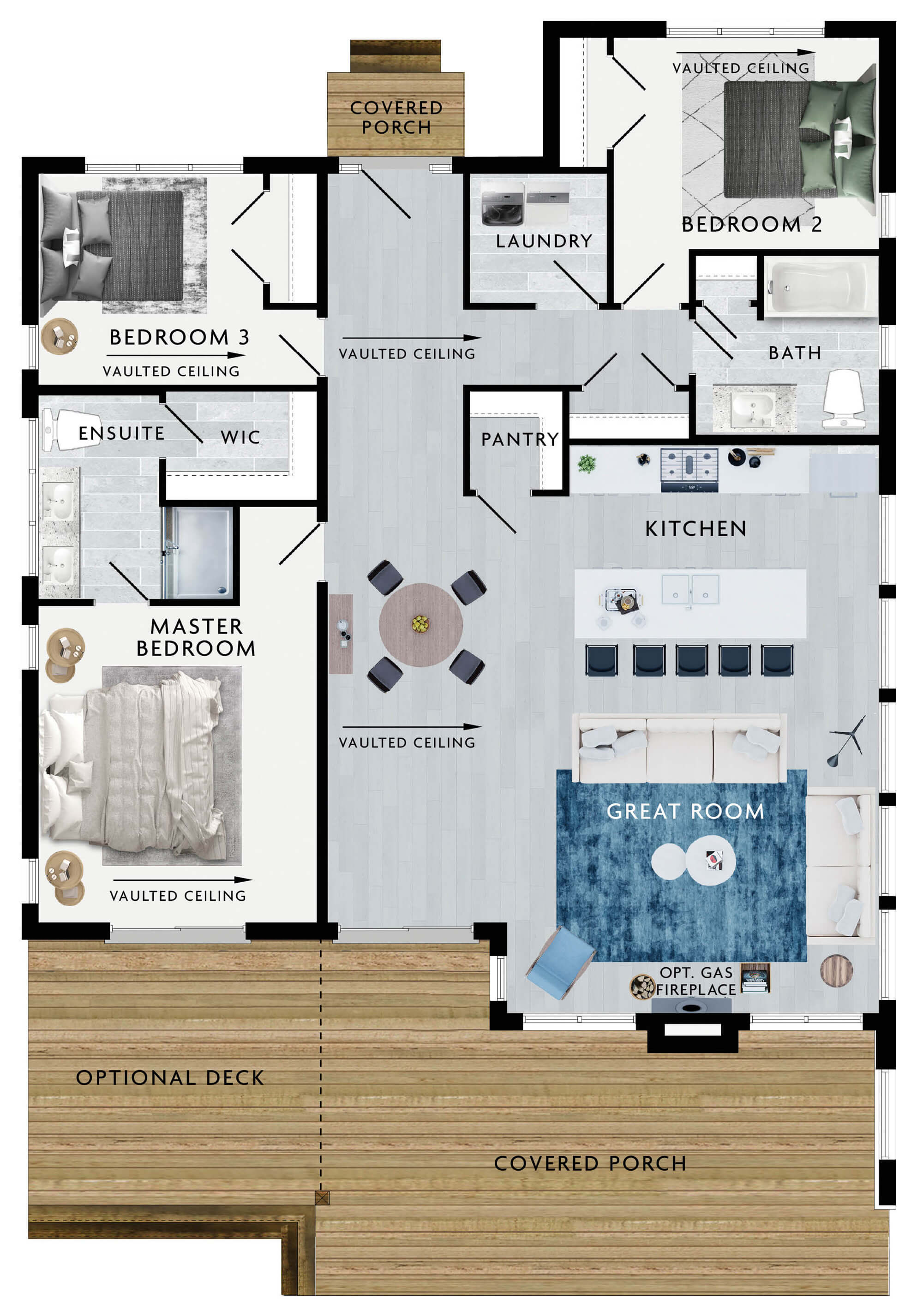
Specs
- Great Room: 24′-5″ (16′-5″) x 16′-0″ (12′-0″)
Kitchen: 18′-0″ x 9″-1″
Primary Bedroom: 12′-4″ x 14′-0″
Bedroom 2: 11′-8″ x 9′-4″
Bedroom 3: 9′-11″ x 9′-4″
Masterful design and modern luxury are uniquely embodied in this 3-bedroom, 2 bath perfect piece of paradise. This contemporary dream cottage is complete with its unique geometric roof lines, dark finishes and gallery windows, which make watching the sunsets with your family the focal point of this cottage. The floorplan is simple, yet well thought out and incorporates everything you will need. Walk inside the front entrance to a spacious spare bedroom on your right. To the left is a hallway that will lead to another spare bedroom, the main floor laundry and bathroom. Keep walking straight down the hallway into the open concept great room and kitchen. The kitchen is complete with a large pantry and an elaborate island with eating bar. While preparing meals in the kitchen you can visit with guests lounging in the great room, overlooking the water. Take advantage of the outdoors where off the great room are the patio doors leading out to a covered deck. Just off the great room is the entrance to the master bedroom and ensuite which is also located on the back side of the house, overlooking the water. Imagine waking up to the picture-perfect views right outside your bedroom window, from the comfort of your own bed. All in all, this contemporary rustic chic cottage is very unique and will attract the eye of anyone on the lake.



