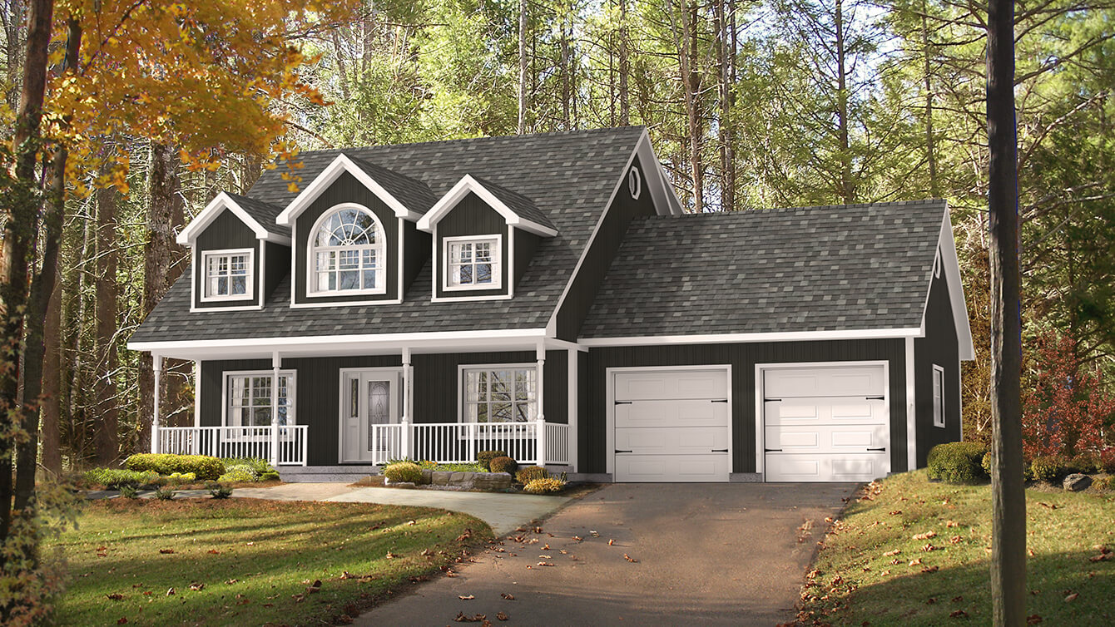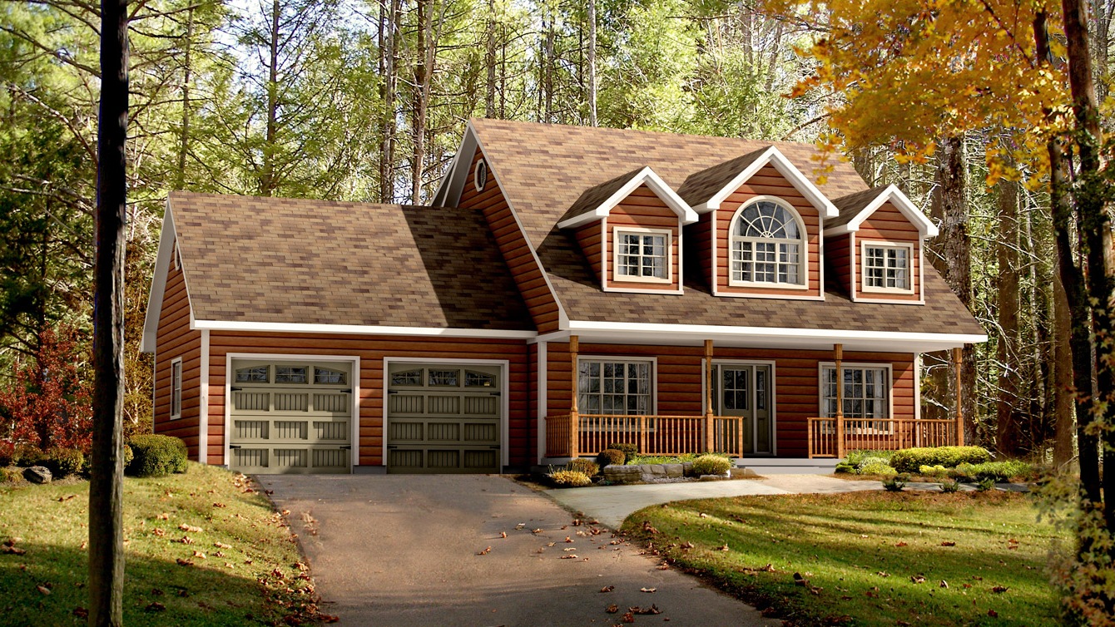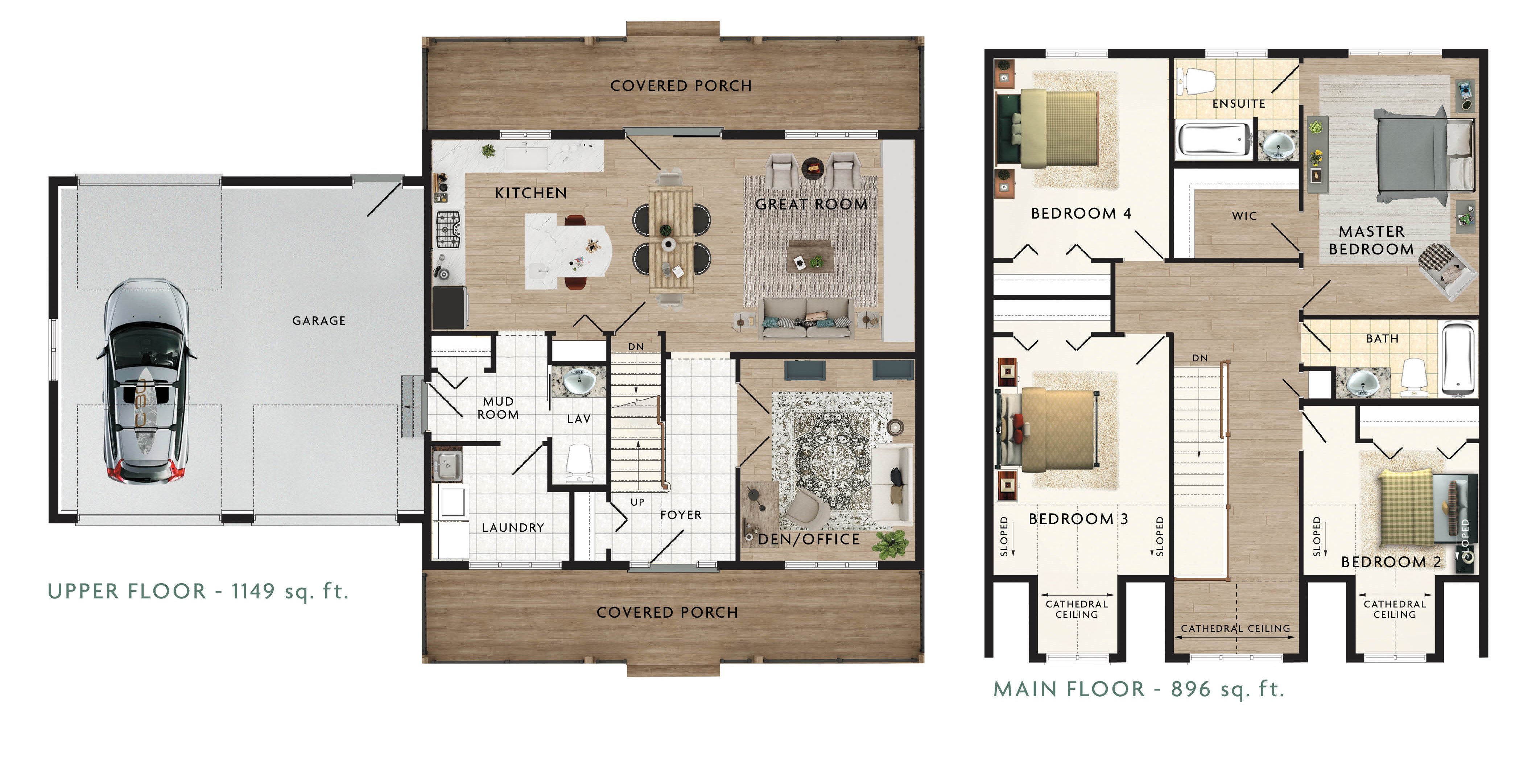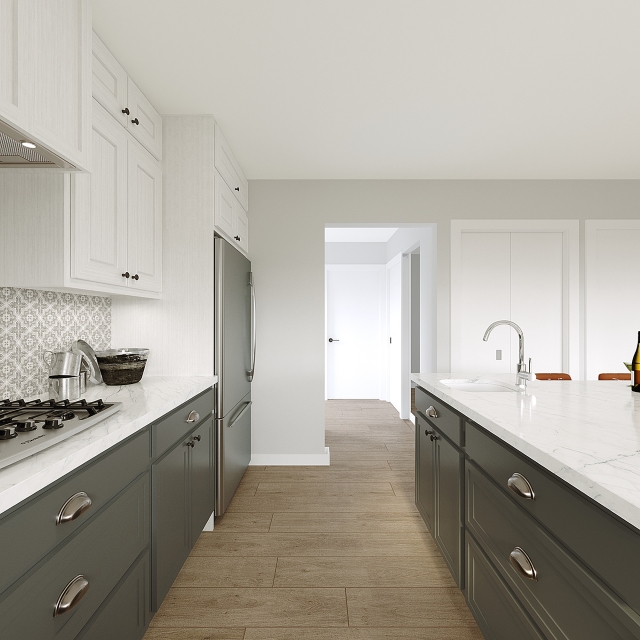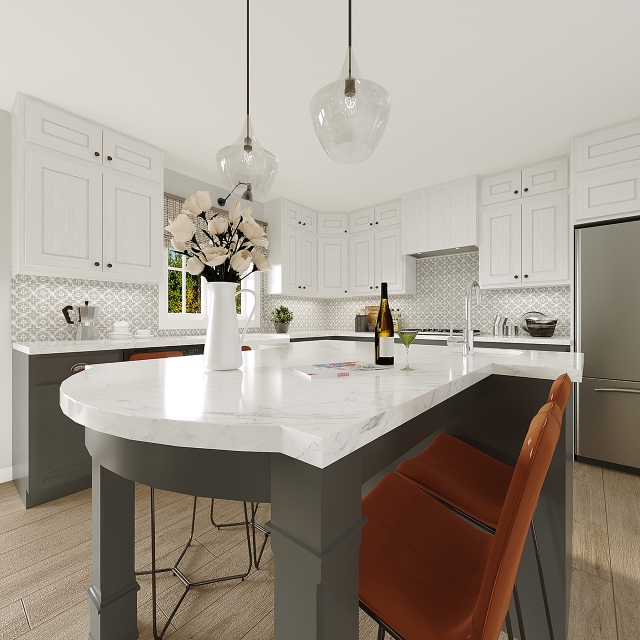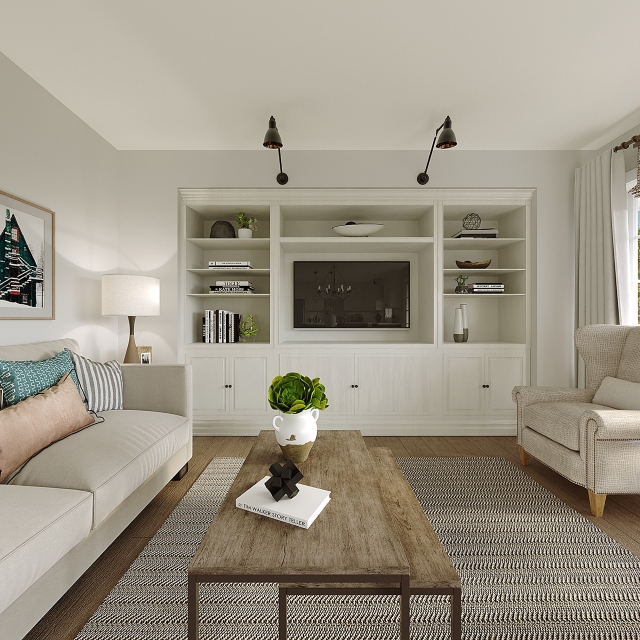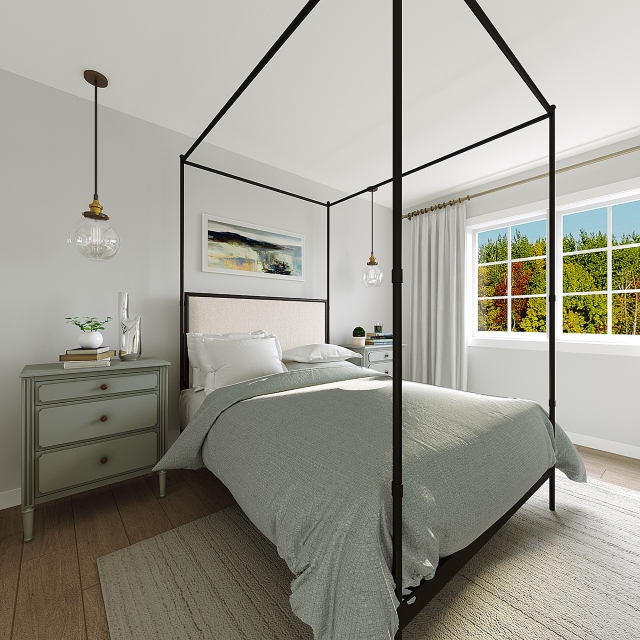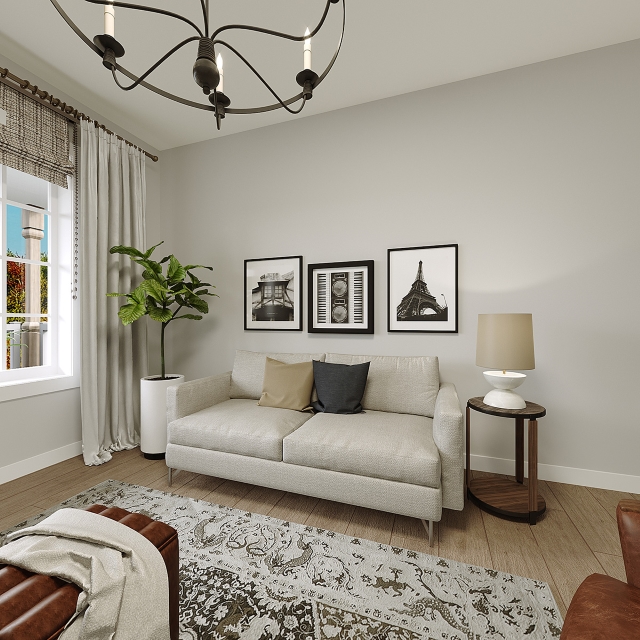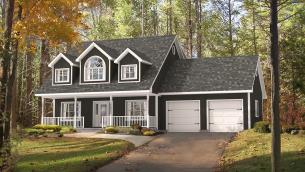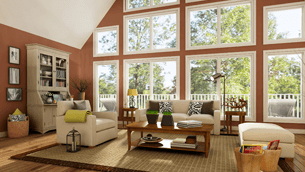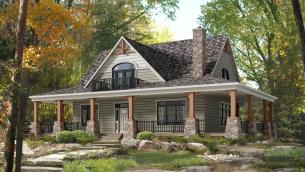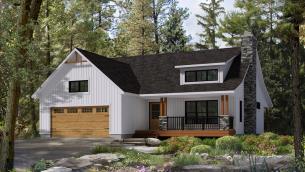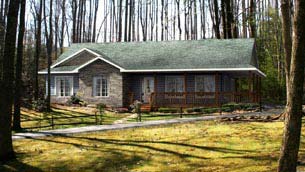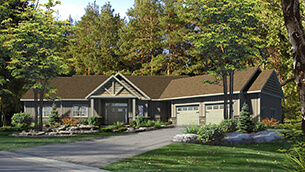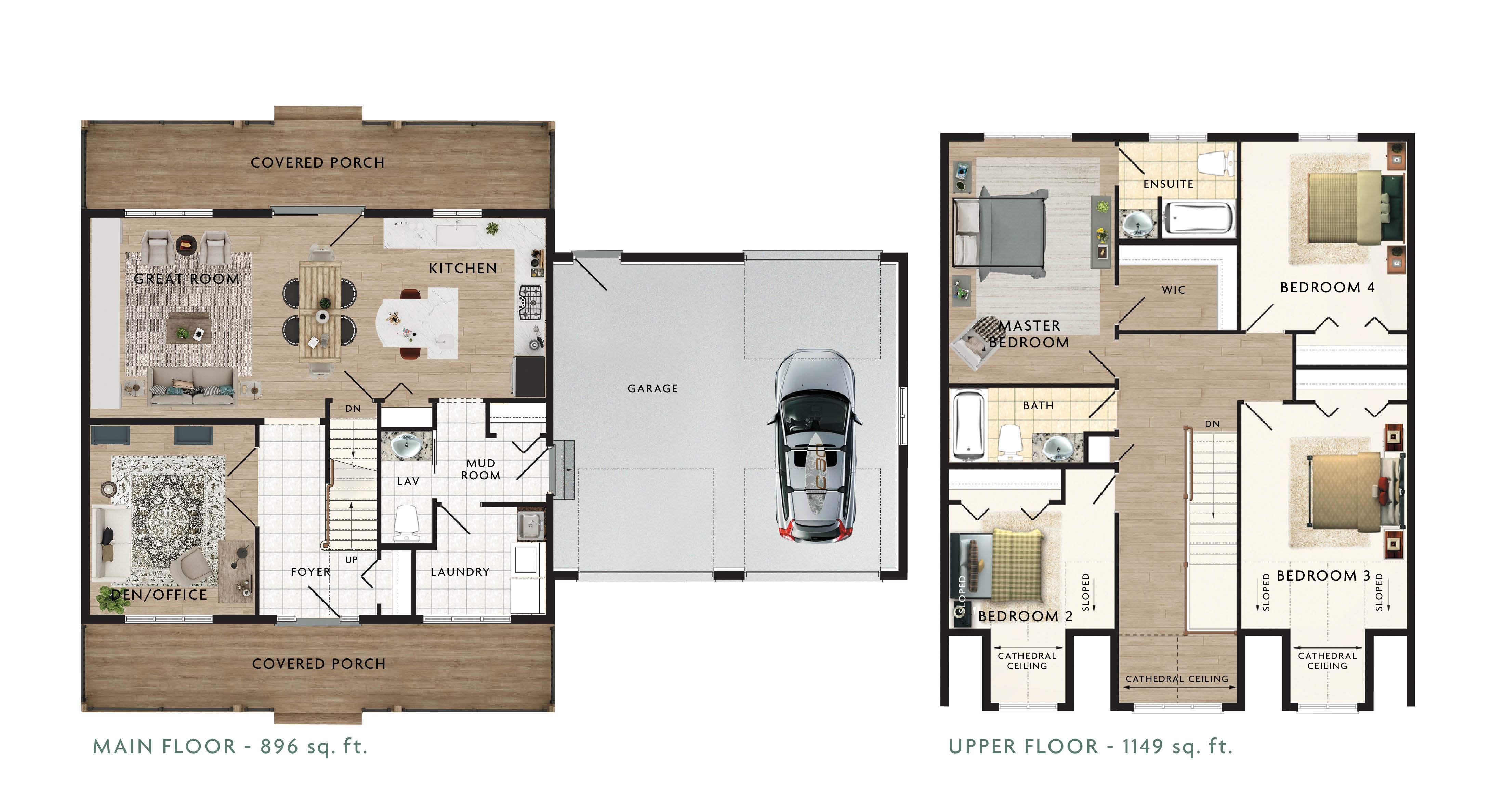
Specs
Great Room: 20′-0″ x 13′-4″
Kitchen: 11′-0″ x 12′-2″
Den/Office: 11′-3″ x 13′-4″
Garage: 23′-6″ x 21′-1″
Primary Bedroom: 11′-3″ x 16′-5″
Bedroom 2: 11′-3″ x 8′-5″ (13′-5″)
Bedroom 3: 11′-3″ x 15′-3″ (20′-3″)
Bedroom 4: 11′-3″ x 12′-9″
The Craigleith model is one with a Cape Cod style and includes plenty of space for a growing family. The exterior has two covered porches to protect the entrances in inclement weather. Another attractive feature is the roofline that includes many gables, all with windows allowing plenty of natural light into the upper level. The attached garage has three bay doors, one door accessible from the backyard. Entering into the house from the garage you have easy access to the powder room, a second coat closet and the laundry room. This area of the house flows into the kitchen, which is a spacious L-shape with a central island. The open concept main floor also includes the dining room and great room. Upstairs is devoted to all bedrooms, which consists of a master bedroom with ensuite and walk-in-closet. Three additional ample bedrooms make this a true family home.


