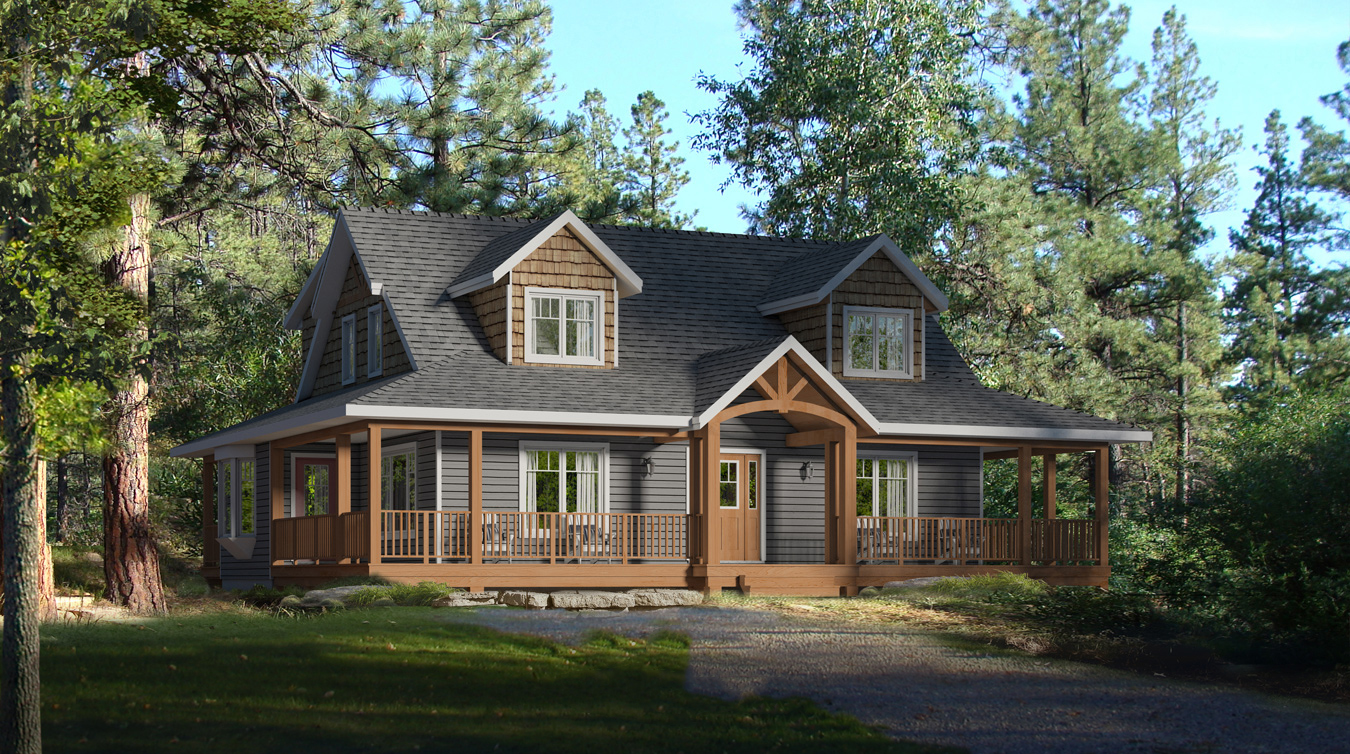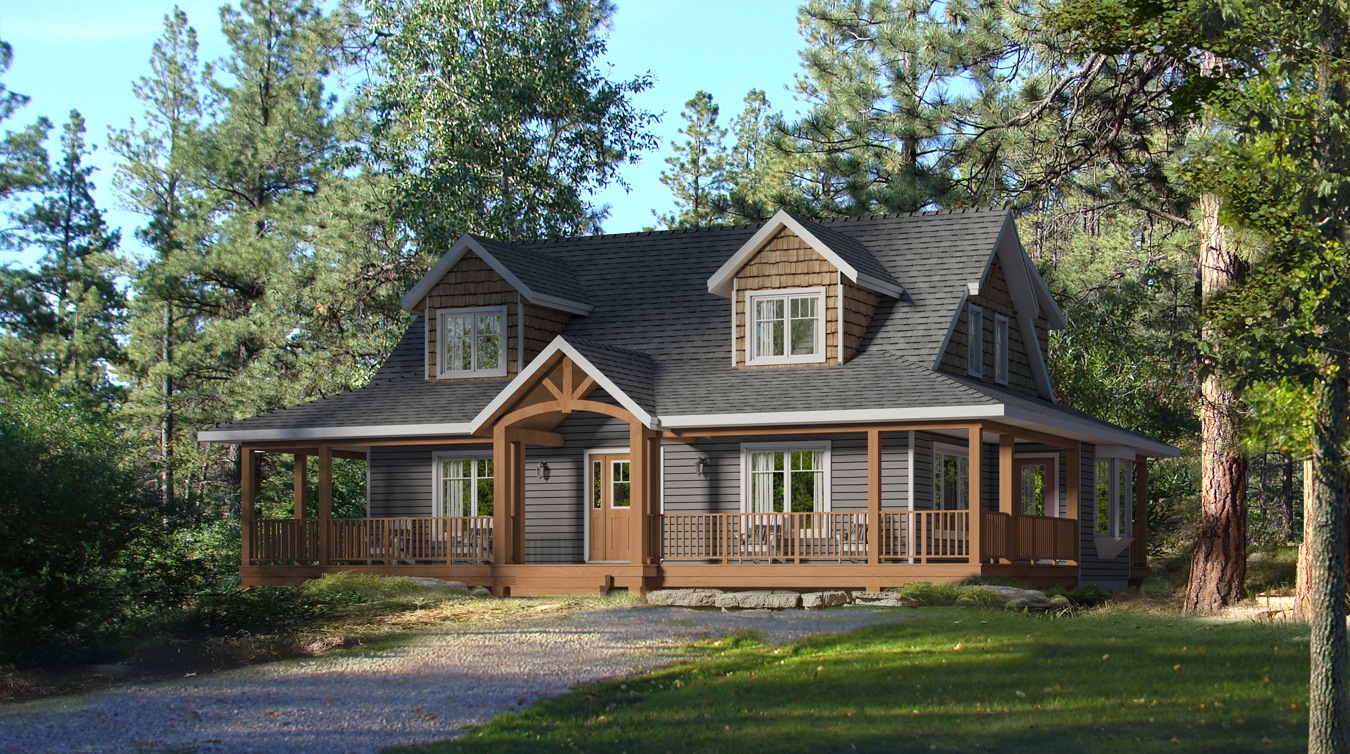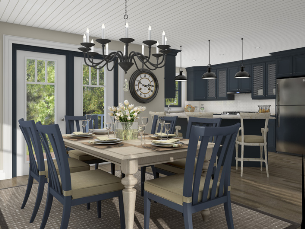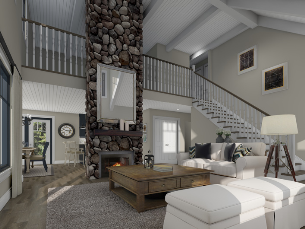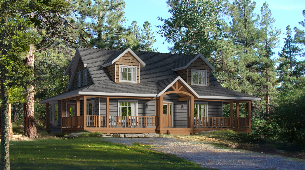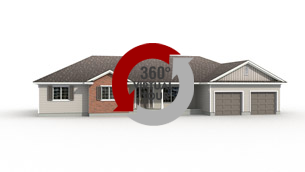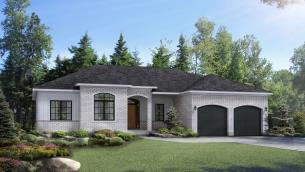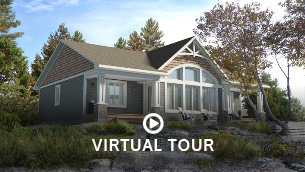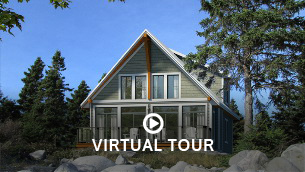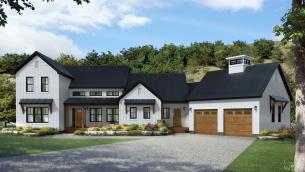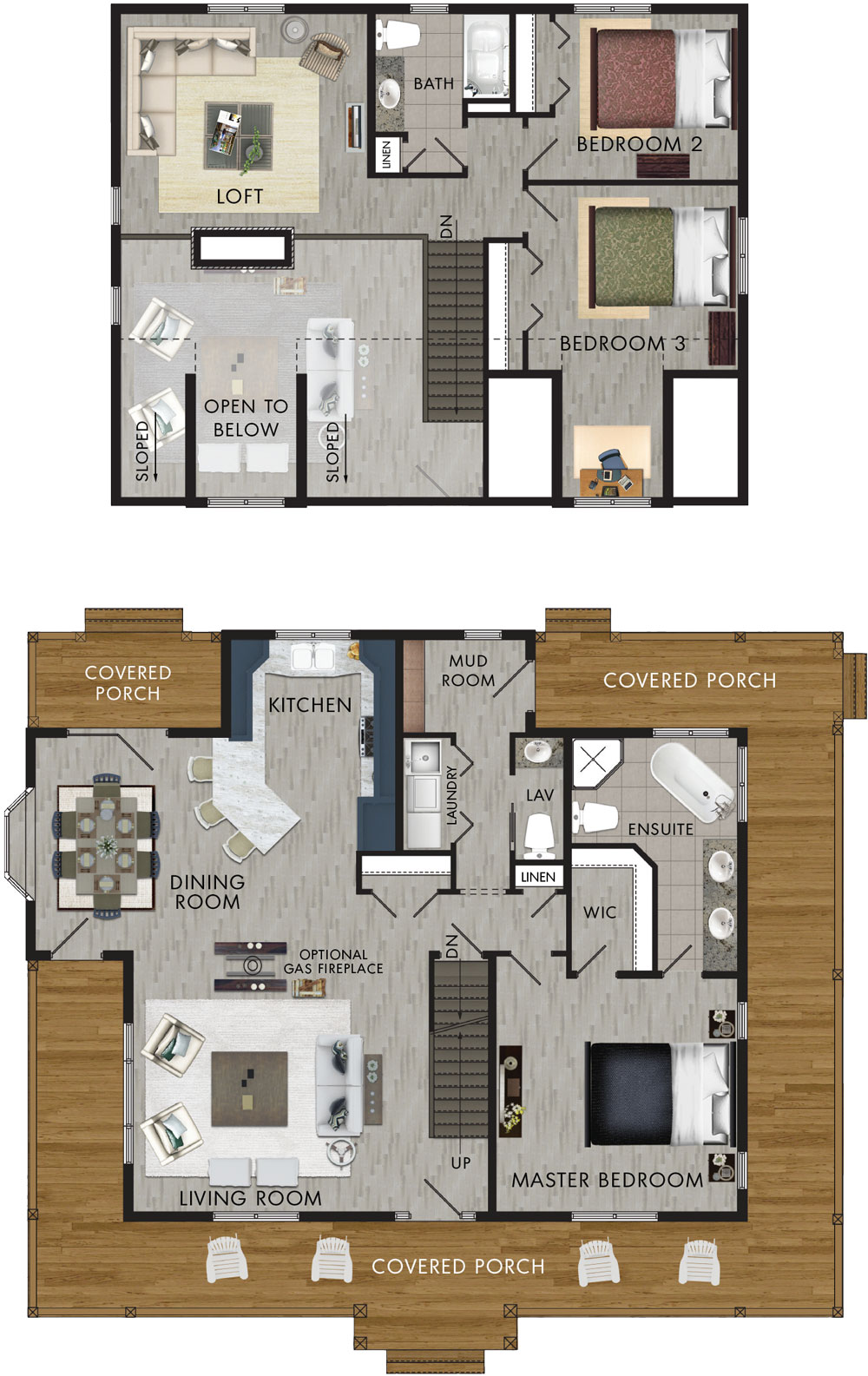
Specs
- Living Room: 18′-0″ X 16′-0″
Kitchen: 10′-1″ X 13′-0″
Dining Room: 12′-0″ X 13′-1″
Primary Bedroom: 14′-10″ X 14′-3″
Bedroom 2: 11′-0″ X 10′-0″
Bedroom 3: 12′-7″ X 11′-1″
Loft: 14′-10″ X 13′-4″
The Whitetail Crossing is a welcoming multi-story, complete with a large, wrap-around covered porch. There is a main floor master bedroom complete with an ensuite and walk in closet, parallel to an open concept kitchen, dining room and living room. The second floor holds two additional bedrooms and a spacious loft overlooking the living room.


