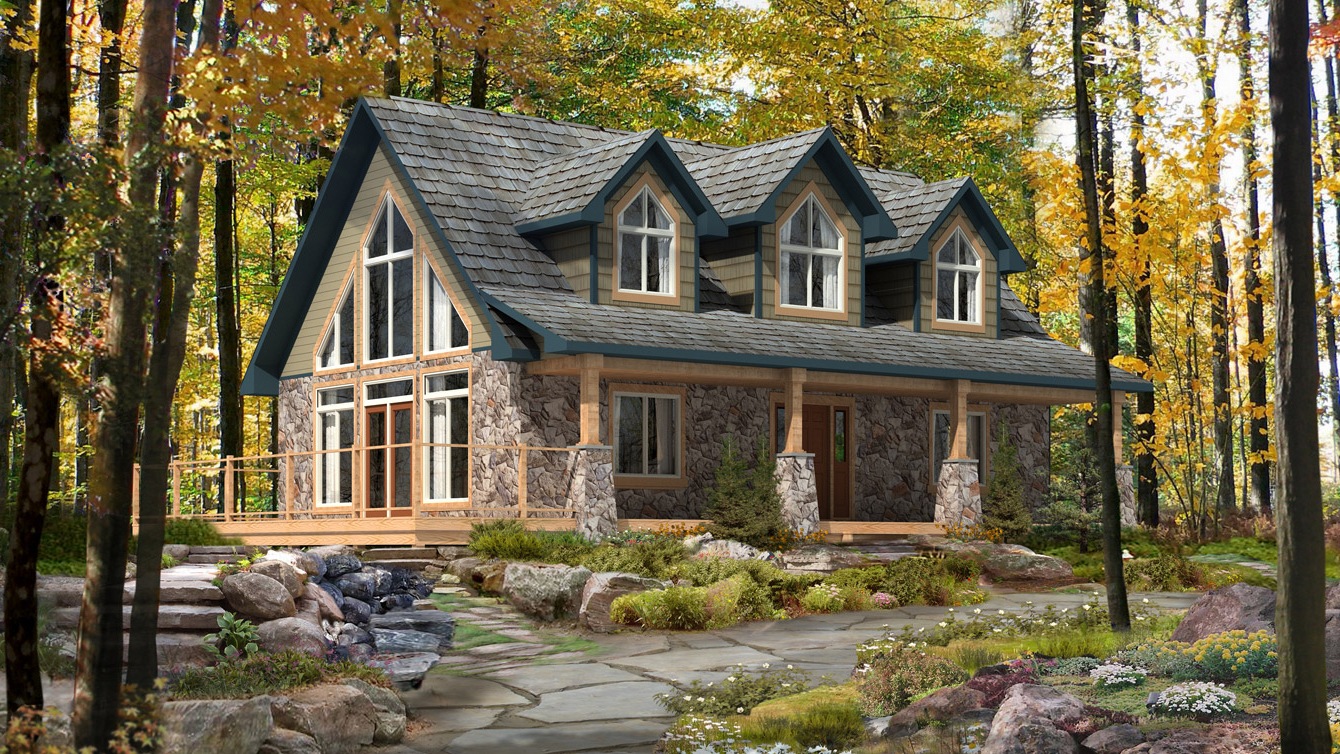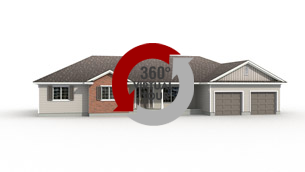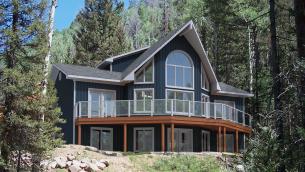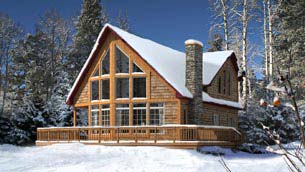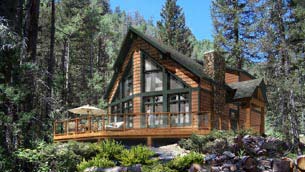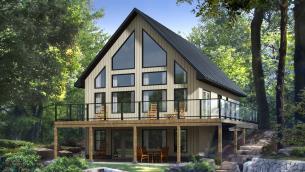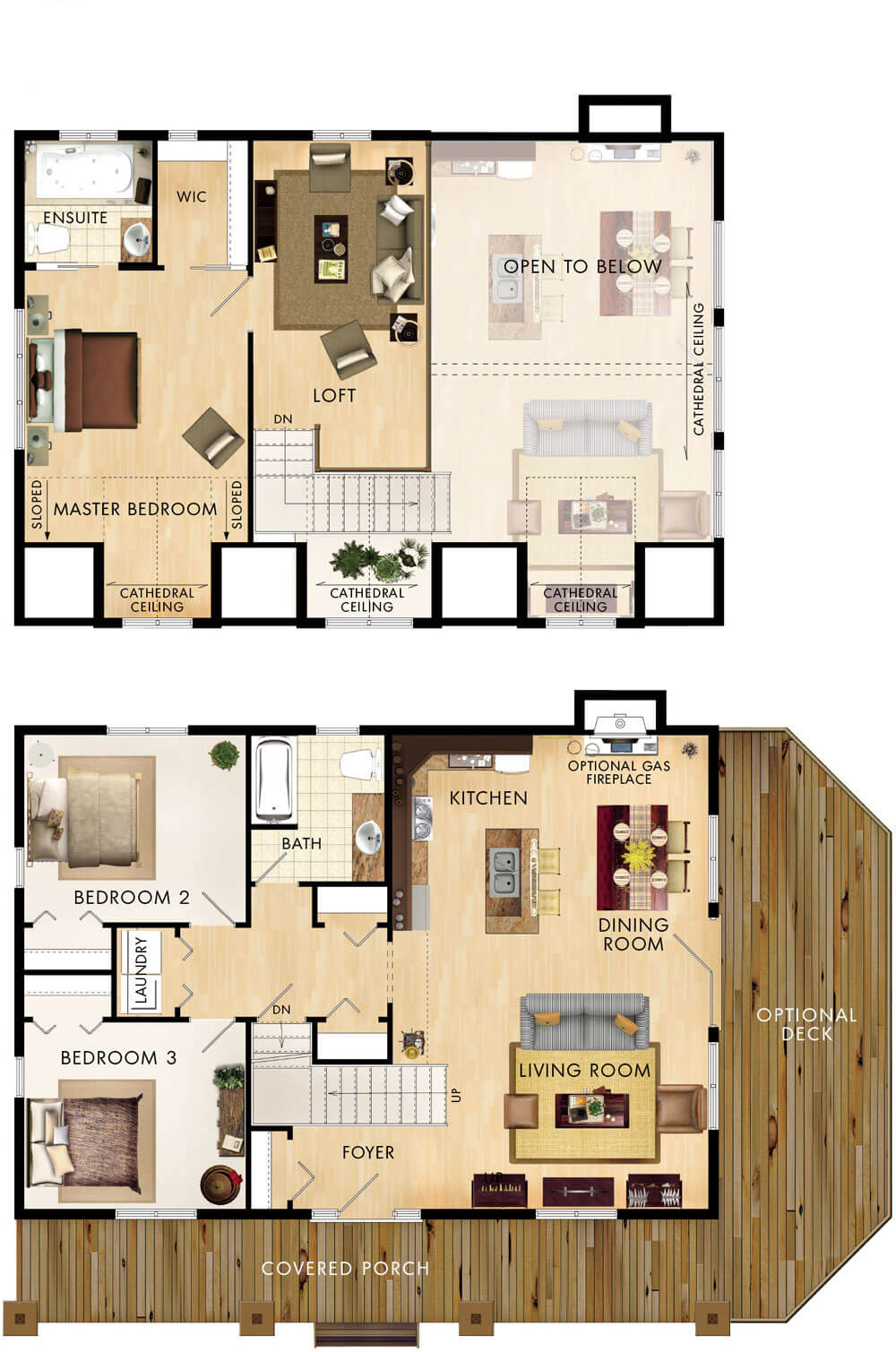
Specs
Living Room: 14′-8″ x 13′-6″
Kitchen: 8′-1″ x 11′-0″
Dining Room: 9′-4″ x 13′-6″
Primary Bedroom: 12′-8″ x 14′-0″
Bedroom 2: 12′-8″ x 10′-8″
Bedroom 3: 12′-8″ x 10′-8″
Loft: 10′-6″ x 18′-9″
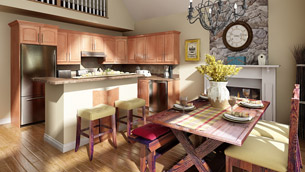
Dining Room Virtual Tour
Crafted with refined style, this dining room features a cathedral ceiling, two-story wall of windows and an optional gas fireplace for a luxurious dining experience.
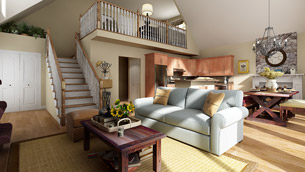
Living Room Virtual Tour
Open concept design with great sightlines, this living room features two-story windows and a cathedral ceiling.
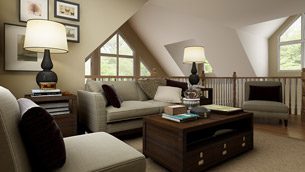
Loft Virtual Tour
Large loft positioned under a cathedral ceiling provides a quiet and spacious place to escape and enjoy stunning views from the two story windows in the living room.
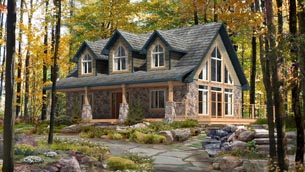
Exterior Rendering
Virtual Design Center/Exterior Tour
The Gatineau is a 1663 square foot two story home with exquisite exterior design. Three large gable dormers and chunky stone columns create a symmetrical balance and inviting ambiance. Adding stone siding enhances the rustic look as would the optional timber frame package. Stepping in from the covered porch you are immediately met by the grandeur of the high cathedral ceilings and open staircase. Looking up you see light streaming through the dormer to brighten this impressive space. Behind the open concept great room are two main floor bedrooms and full bath. Above is the master bedroom and family room loft that are open to below. If your preference is to have the master bedroom on the main floor, it is a simple change for Home's Architectural Department. The overall feel of the Gatineau is incredibly spacious and grand.



