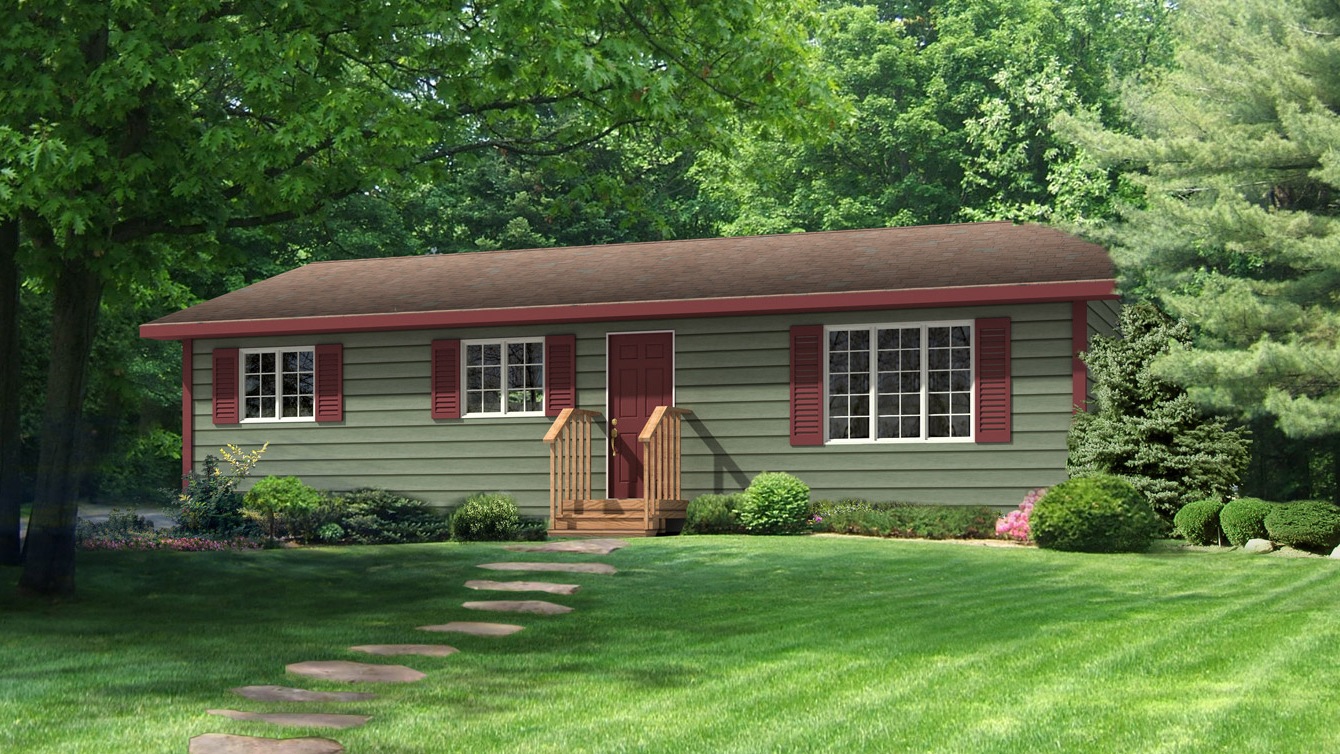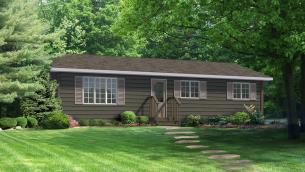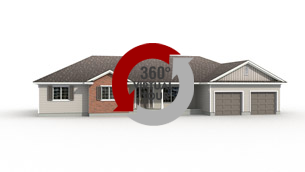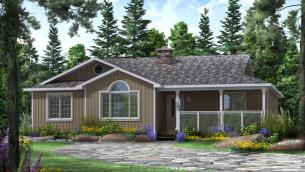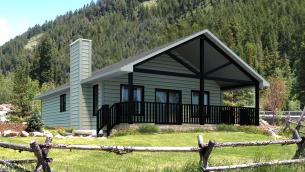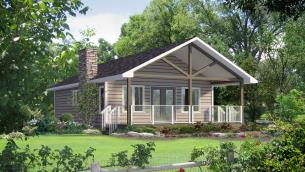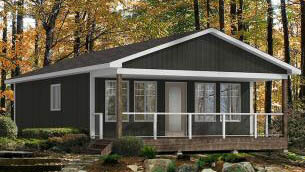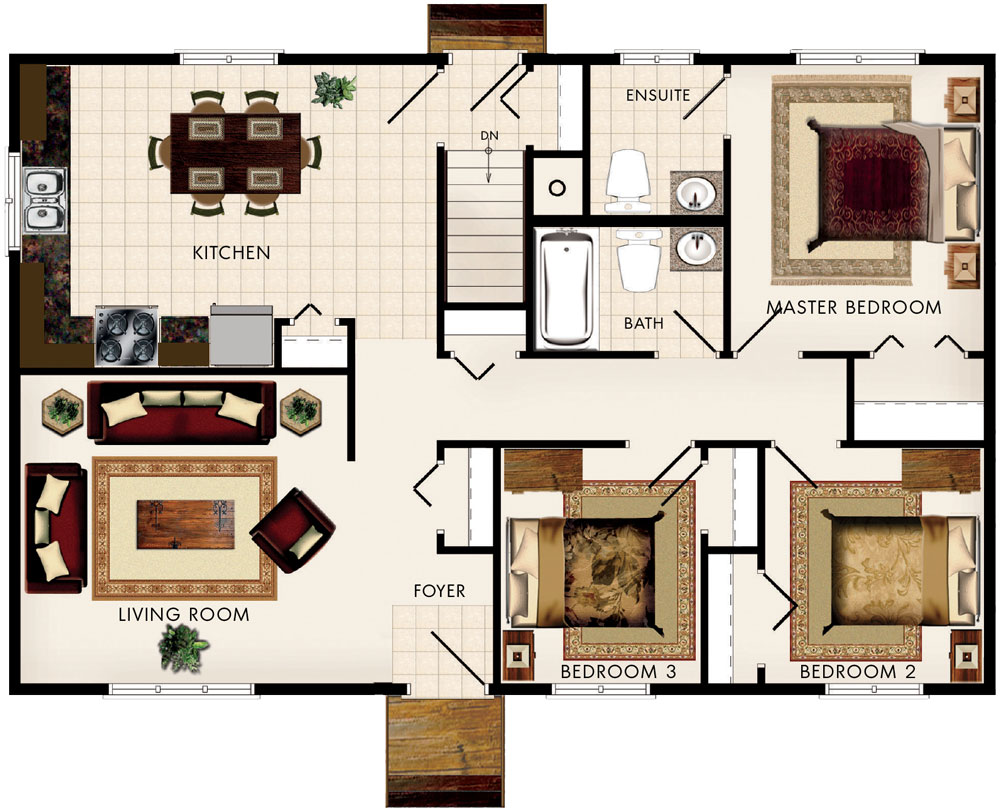
Specs
- Living Room: 13′-1″ x 12′-6″
Kitchen: 16′-9″ x 12′-3″
Primary Bedroom: 10′-3″ x 11′-9″
Bedroom 2: 8′-11″ x 9′-7″
Bedroom 3: 8′-1″ x 9′-7″
This simply designed bungalow has a very efficient floor plan and a clever use of space. The foyer enters in to the outsized living room that also shares a wall with the L-shaped kitchen. The kitchen allows space for a big table that will fit your entire family and includes a convenient pantry for extra food storage. To the right you will find three bedrooms, two bathrooms and spacious closets in all bedrooms. In addition to the bedroom closets there are also closets at both back and front entries and a hallway linen closest. An added bonus is the numerous windows throughout the entire 1040 square foot home.



