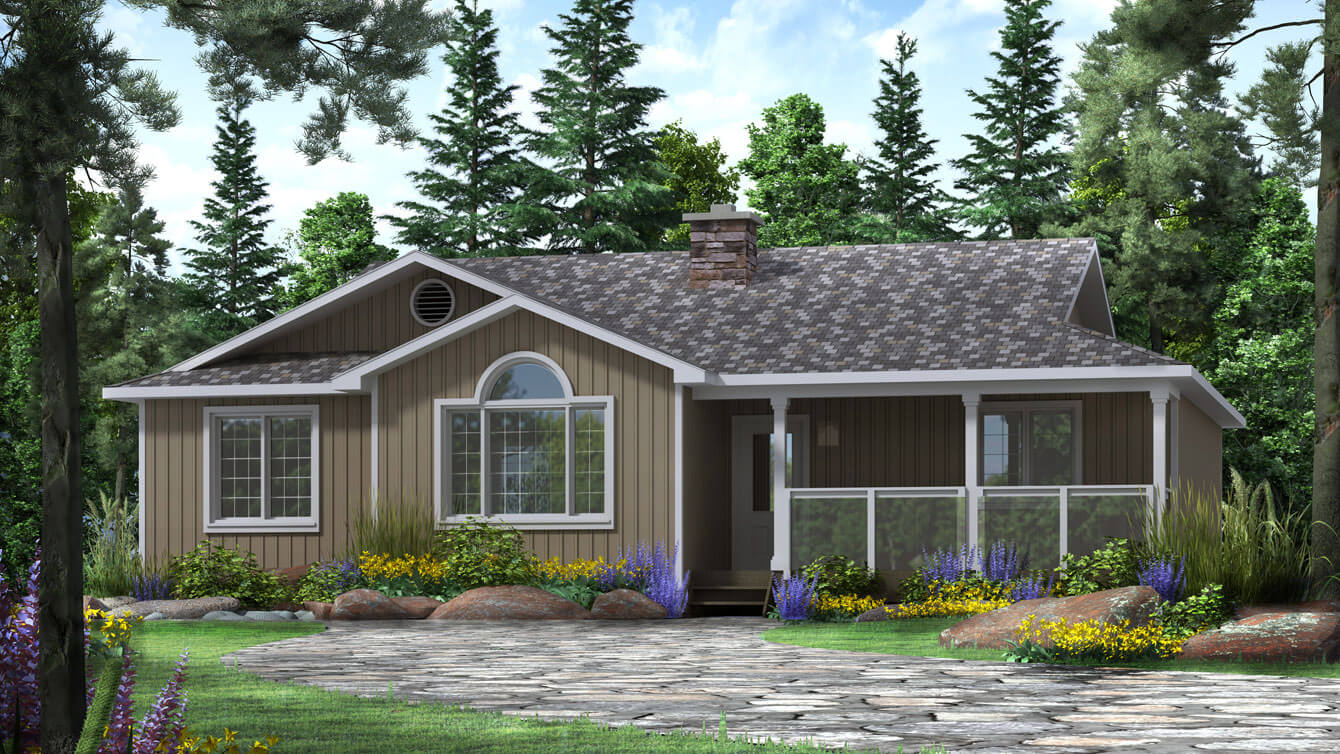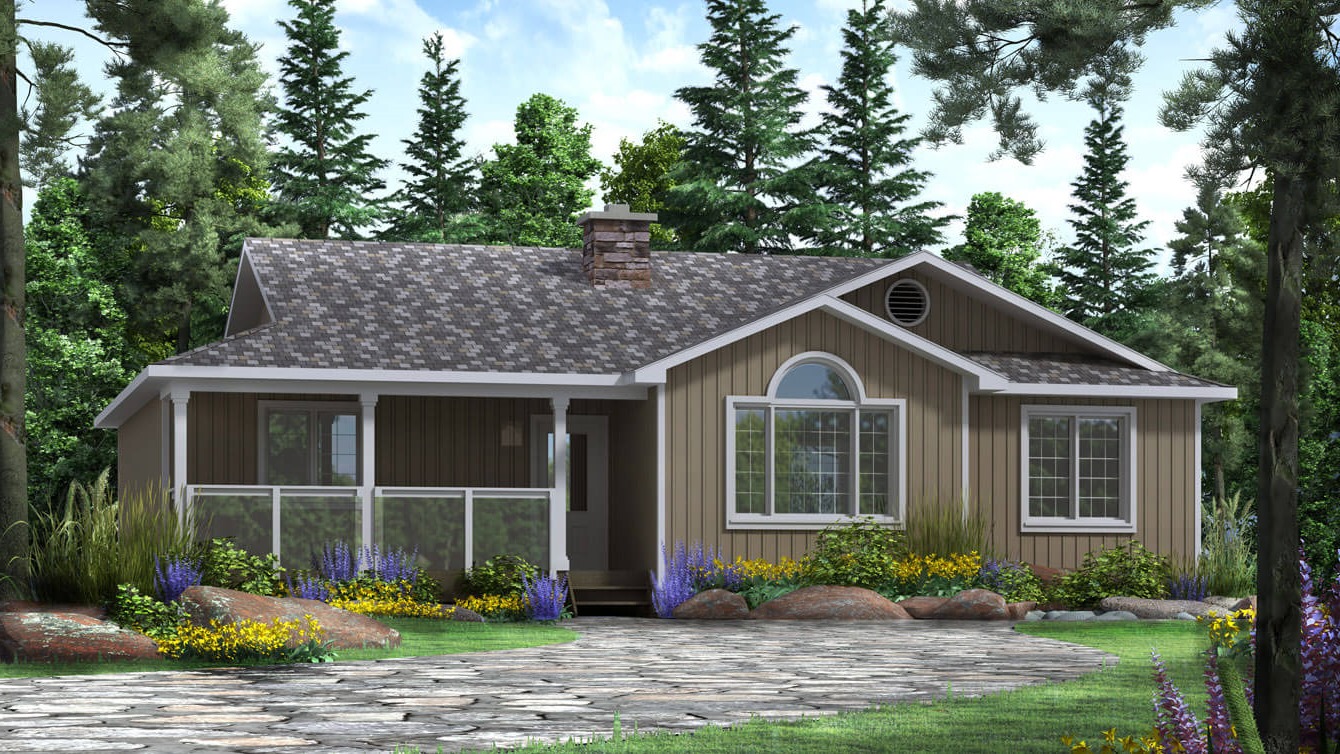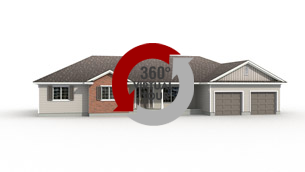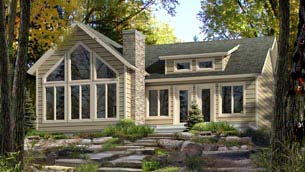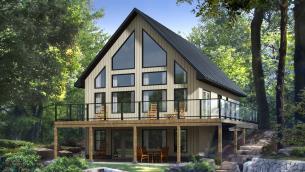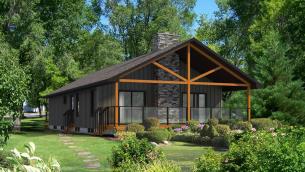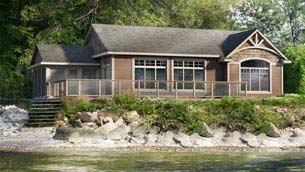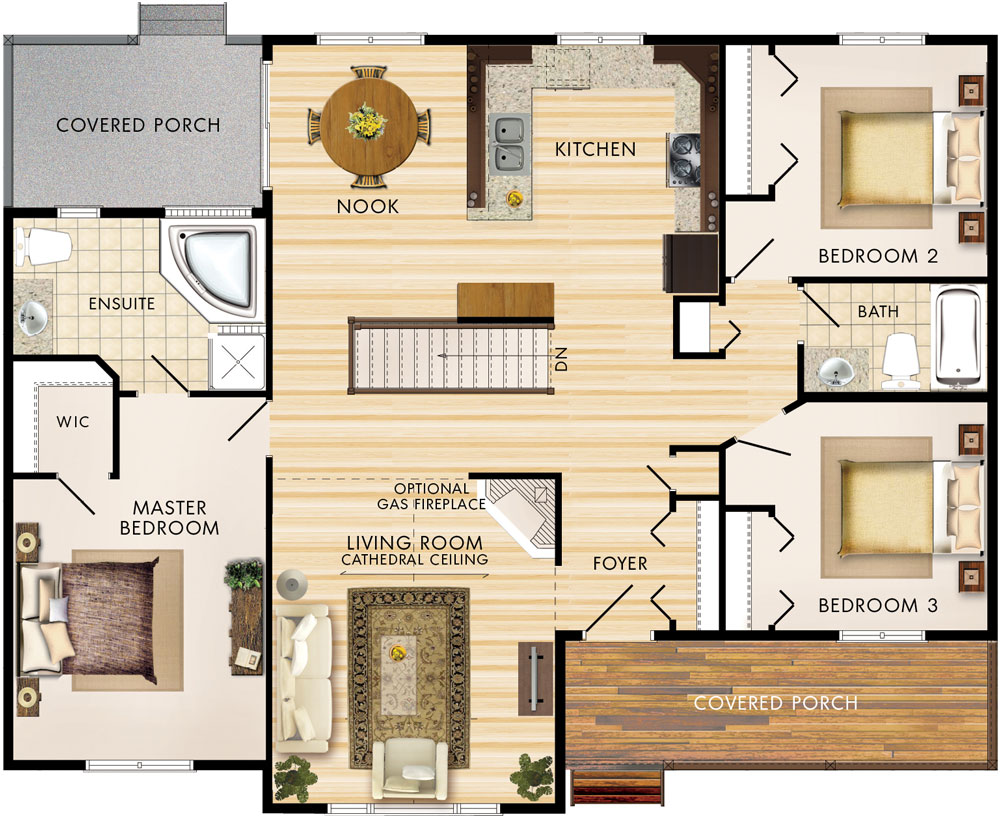
Specs
- Living Room: 13′-1″ x 15′-0″
Kitchen: 10′-8″ x 12′-7″
Nook: 10′-0″ x 12′-7″
Primary Bedroom: 11′-9″ x 13′-0″
Bedroom 2: 9′-10″ x 10′-9″
Bedroom 3: 9′-10″ x 10′-7″
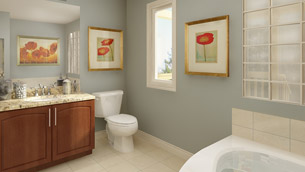
Bath Room Virtual Tour
A spa-like ensuite bathroom, this room is full of natural light and features a jacuzzi for a perfect space to relax and unwind.
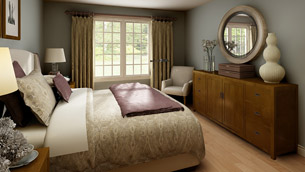
Primary Bedroom Virtual Tour
Spacious and inviting, this primary bedroom features large windows for natural lighting, a vast ensuite and walk in closet.
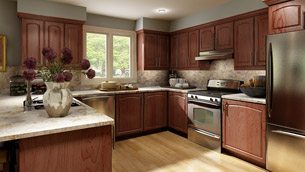
Kitchen Virtual Tour
Beautiful, open concept design, this u-shaped kitchen has ample counter space and easy access to the eating area for effortless hosting.
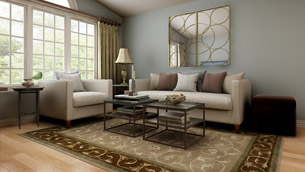
Living Room Virtual Tour
Inviting open concept living room with tall windows for natural lighting and cathedral ceilings as well as an optional gas fireplace.
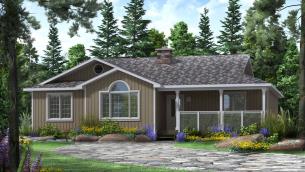
Exterior Rendering
Virtual Design Center/Exterior Tour
This bungalow is designed with a modest living state of mind. The main floor layout is based around the central staircase and creates great circular flow. From the main entry you are greeted with the views of a beautiful kitchen that has an adjoining eating nook. The eating nook features patio doors leading to one of two covered porches that adds to the versatility of the Lindsay. The two spare bedrooms are right across the hallway from one another and share the main three-piece bathroom. On the other side of the house is the master bedroom. This space consists of a huge walk-in closet, four-piece ensuite and privacy from the rest of the house. One of the best features has to be the living room. This room has a cathedral ceiling, large picture window and a possible corner fireplace if you wish to upgrade.


