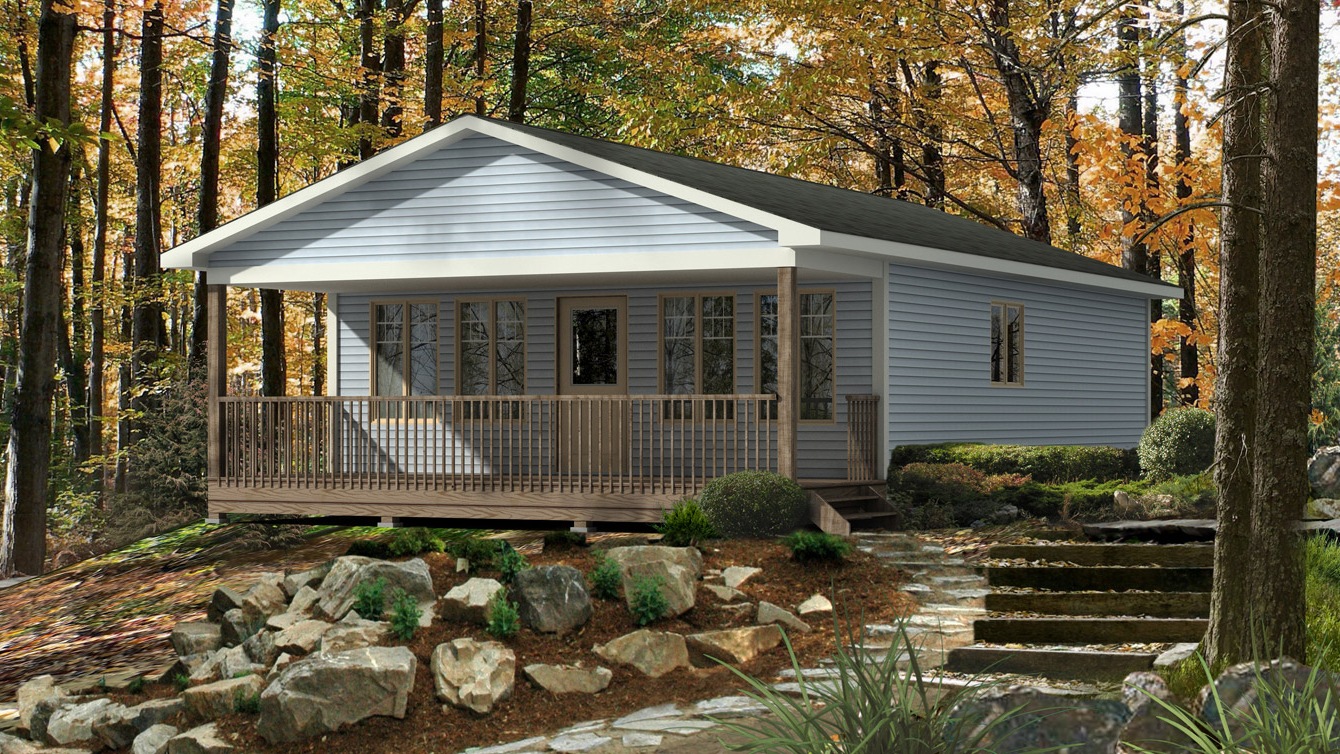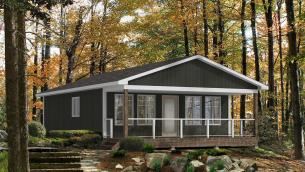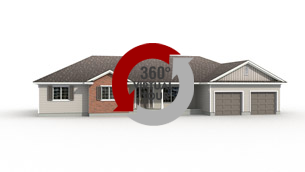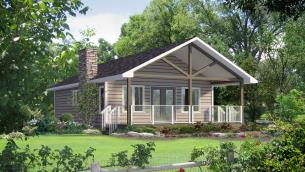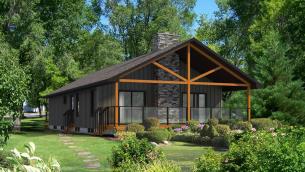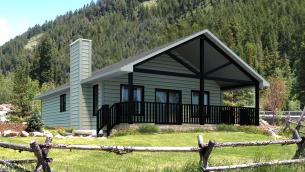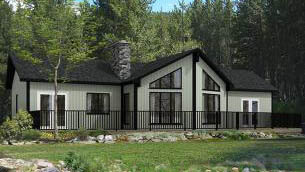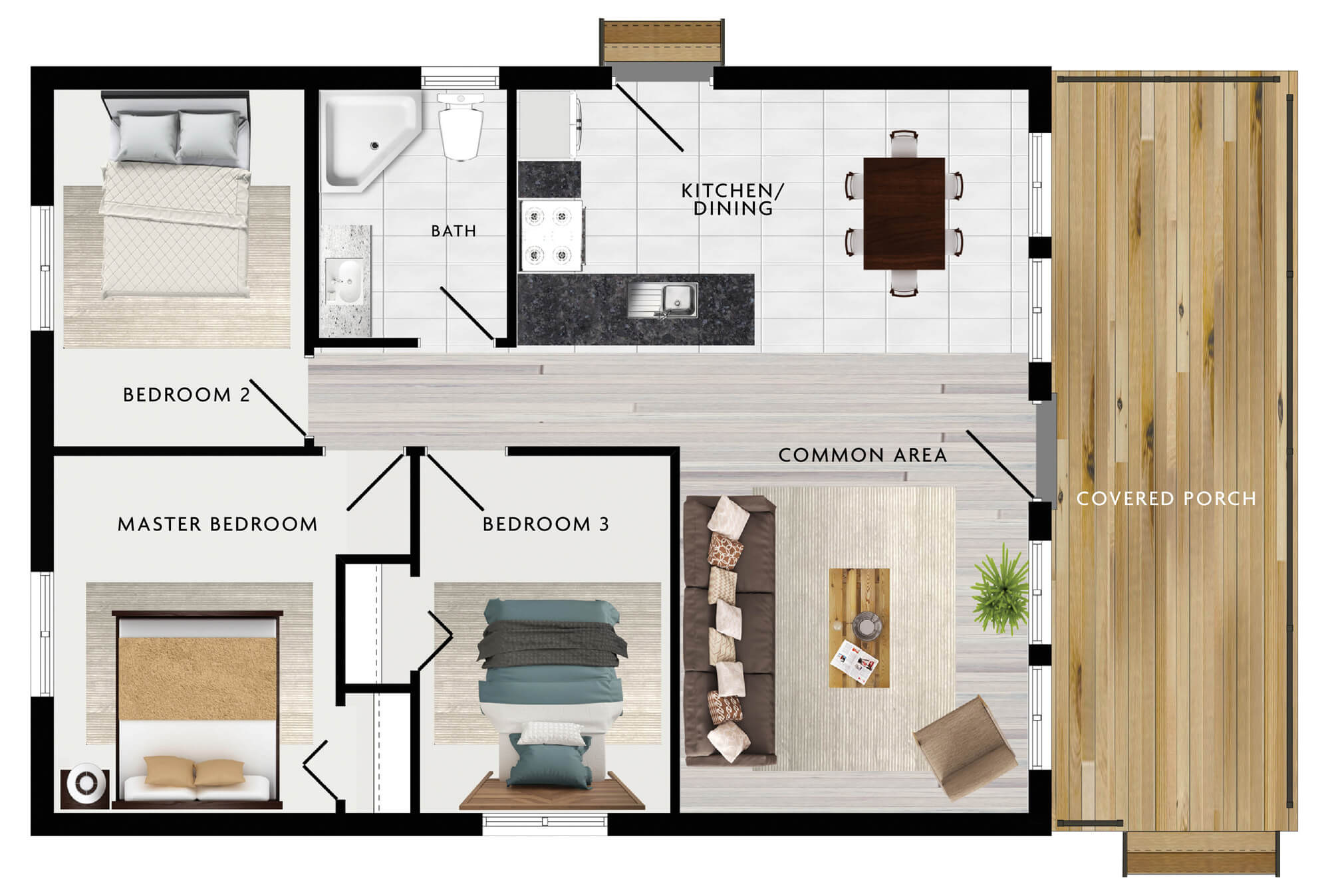
Specs
- Living Room: 11′-9″ x 11′-1″
Kitchen/Dining: 11′-4″ x 16′-4″
Primary Bedroom: 11′-4″ x 9′-0″
Bedroom 2: 11′-4″ x 8′-0″
Bedroom 3: 11′-4″ x 8′-0″
This is another one of the many cost effective cottage designs. The Bayside III includes two spacious guest bedrooms that are the perfect size to keep your company comfortable and feeling at home. Windows line every wall of this cottage, allowing maximum amounts of natural lighting to illuminate the whole main floor. The kitchen, dining room and living room are all open to each other and allow for easy entertaining and mingling amongst friends and family. The front door leads you to the expansive covered porch that provides you with a secondary living space outdoors. The porch is also ideal for outdoor dining and acts as an compliment to the indoor living space.



