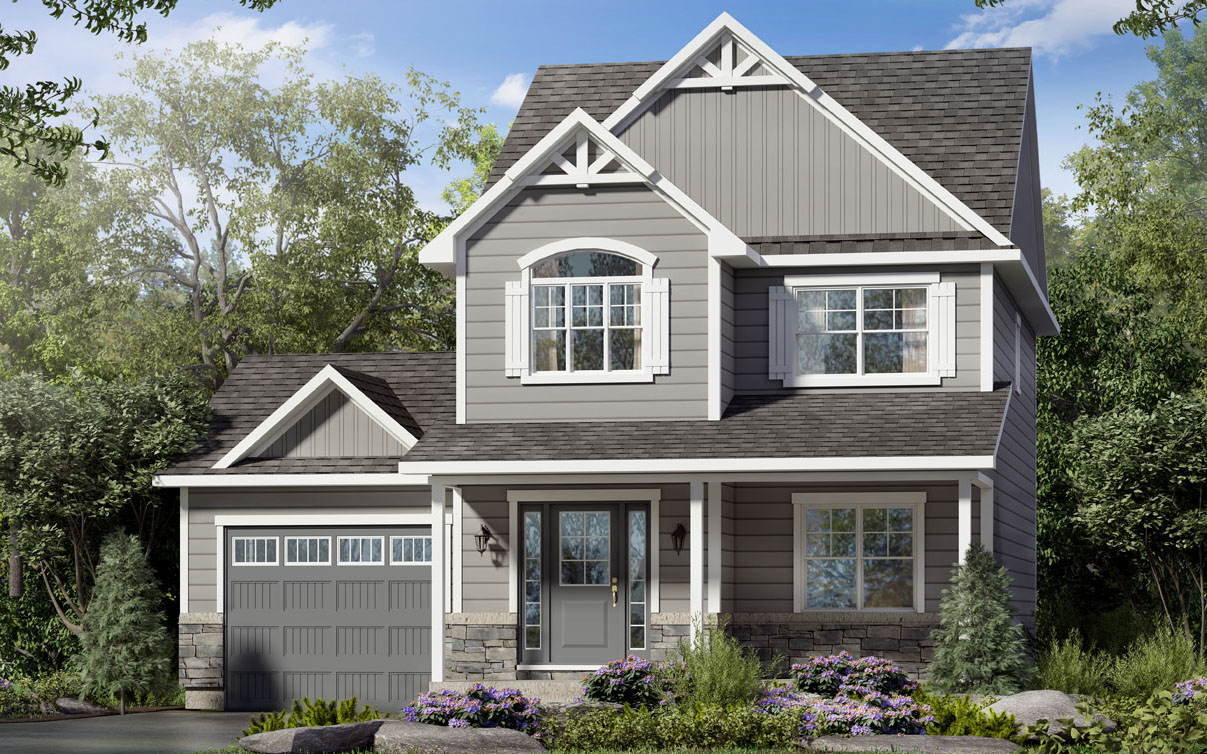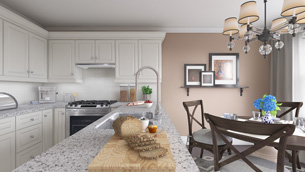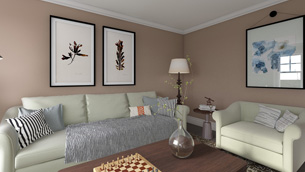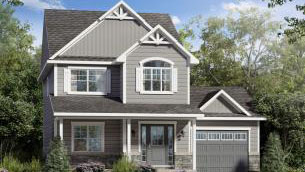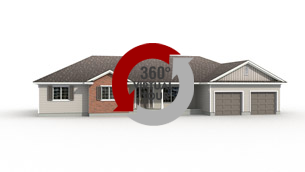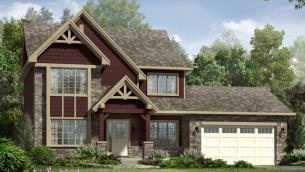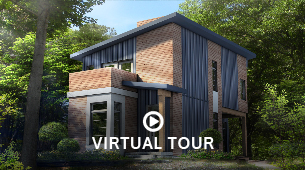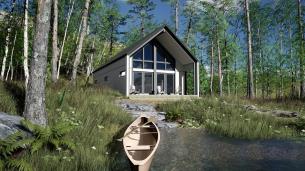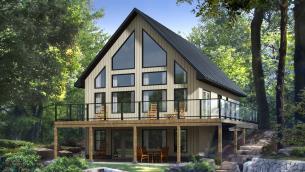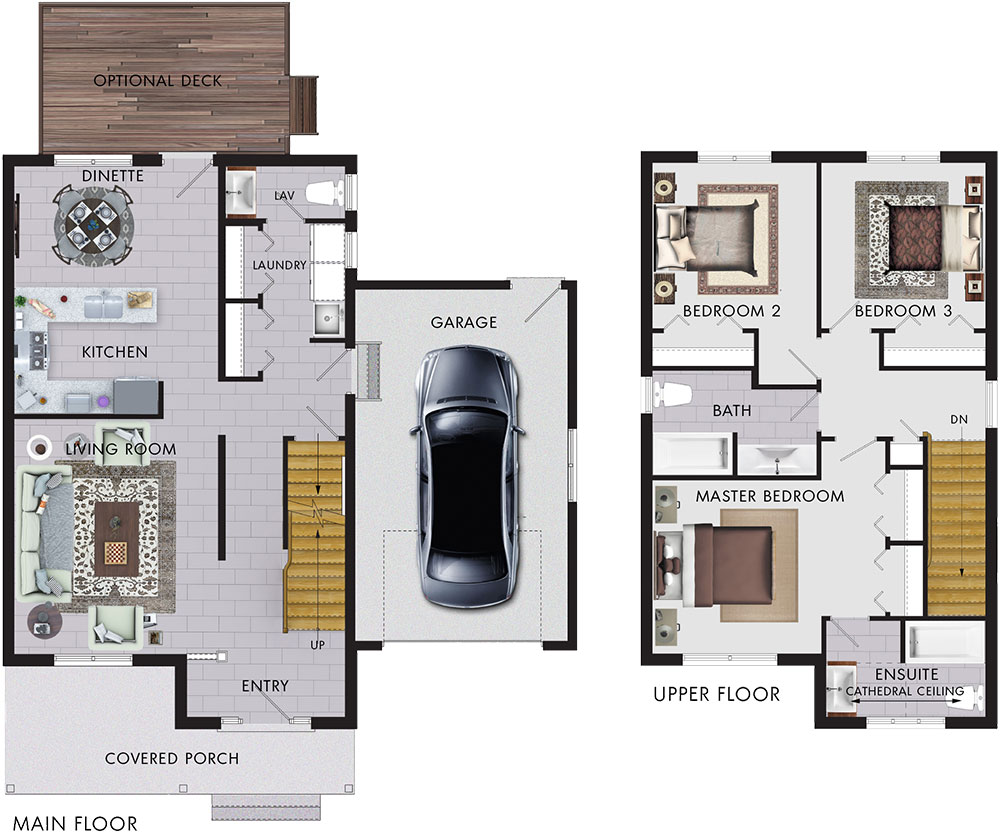
Specs
- Living Room: 13′-0″ x 15′-0″
Kitchen: 13′-1″ x 8′-0″
Dinette: 13′-0″ x 7′-9″
Garage: 13′-8″ x 22′-5″
Primary Bedroom: 14′-9″ x 11′-0″
Bedroom 2: 10′-4″ x 10′-6″
Bedroom 3: 10′-4″ x 10′-6″
This model is perfect for a narrow lot building site and if required, could be further reduced by removing the garage. If you have the space however, the garage could easily be widened or a stand-alone garage added to accommodate your needs.
At just under 1500 square feet, this home provides plenty of livability with an eat-in kitchen, ground floor laundry room and a spacious living room. Two generous bedrooms overlook the backyard, and a large master bedroom with ensuite reside to the front.



