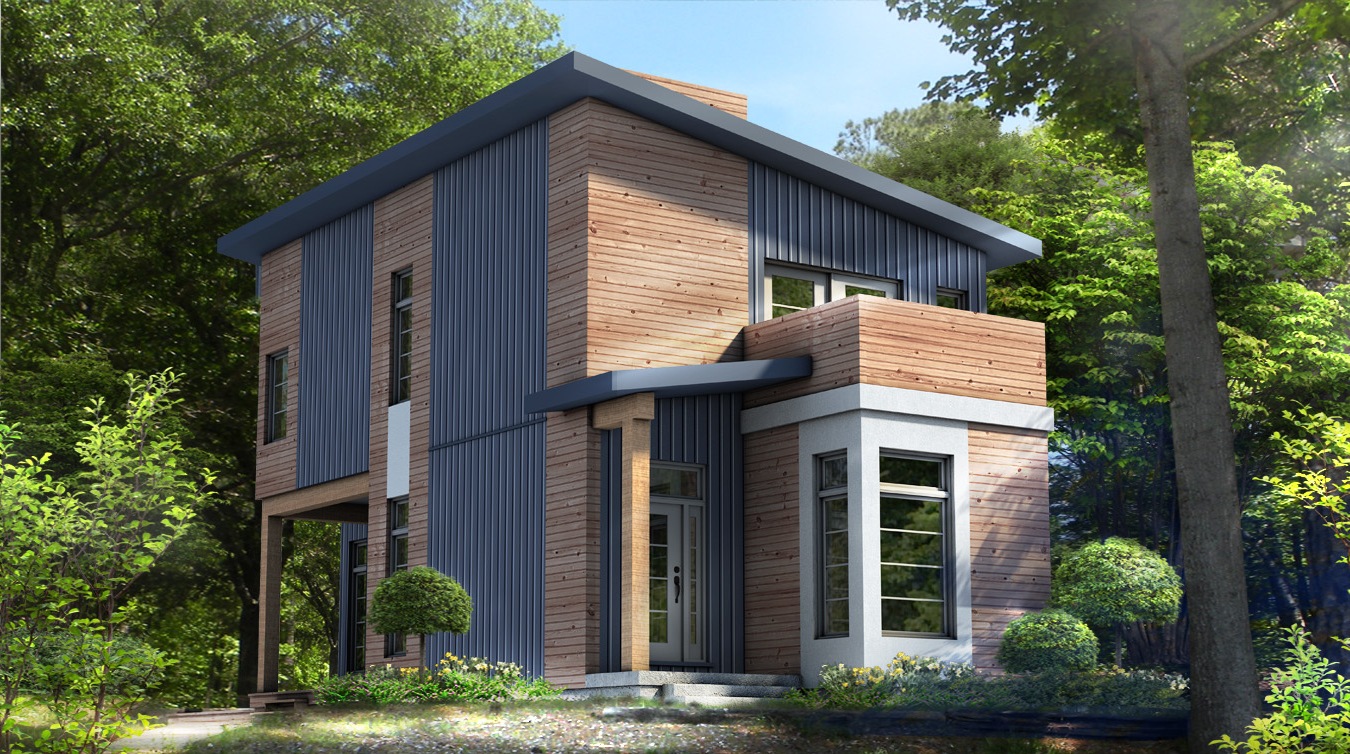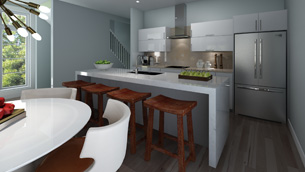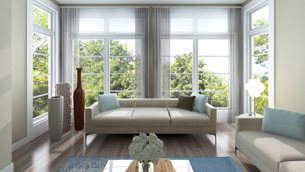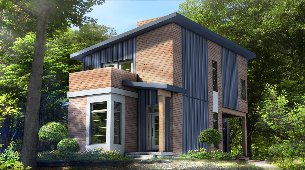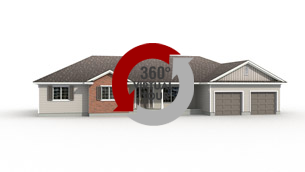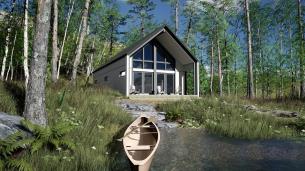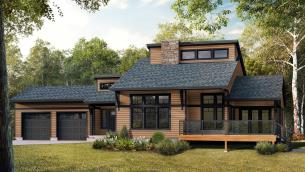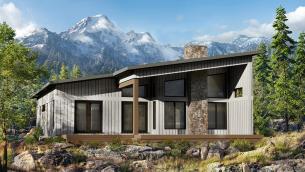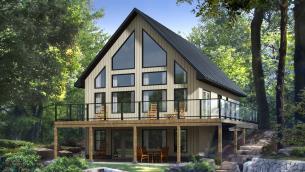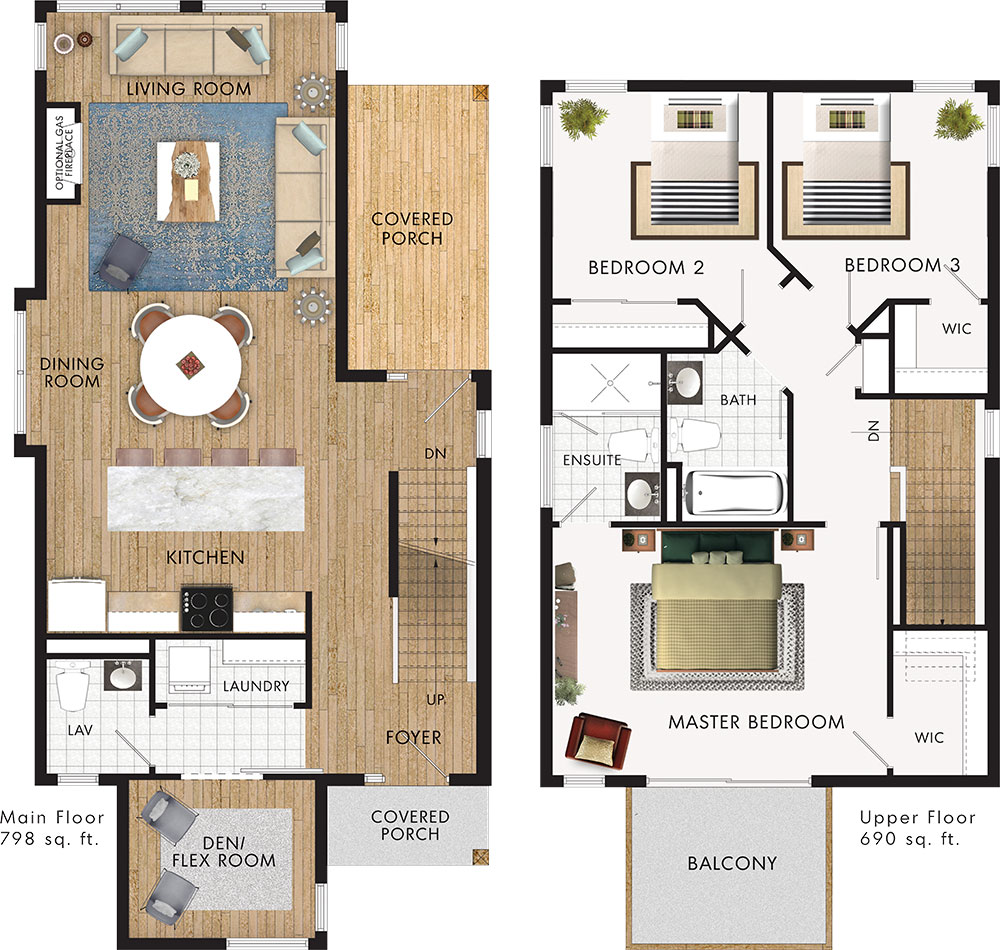
Specs
- Living Room: 14′-1″ x 13′-0″
Kitchen: 16′-10″ x 8′-6″
Dining Room: 14′-1″ x 9′-0″
Den/Flex Room: 9′-1″ x 7′-8″
Primary Bedroom: 16′-0″ x 12′-0″
Bedroom 2: 10′-4″ x 10′-0″
Bedroom 3: 10′-4″ x 10′-0″
An eye catching, contemporary design suitable for a narrow lot. The Saanich has a unique layout unlike any other house out there. What makes the main level so unique is a hidden den to the left of entering near the powder room and laundry closet. In the kitchen and dining area there is also access to a private covered porch, where a morning coffee would be most enjoyed. The kitchen, dining area and living room all bind together to create an open concept design. With ten-foot ceilings, the open concept design feels even larger than it is. Continuing to the upper level of the Saanich, the master bedroom is a relaxing oasis. Not only does it have it's own ensuite and spacious closet; it also has a private balcony. The other two bedrooms on this level both have two corner windows allowing for plenty of natural light.



