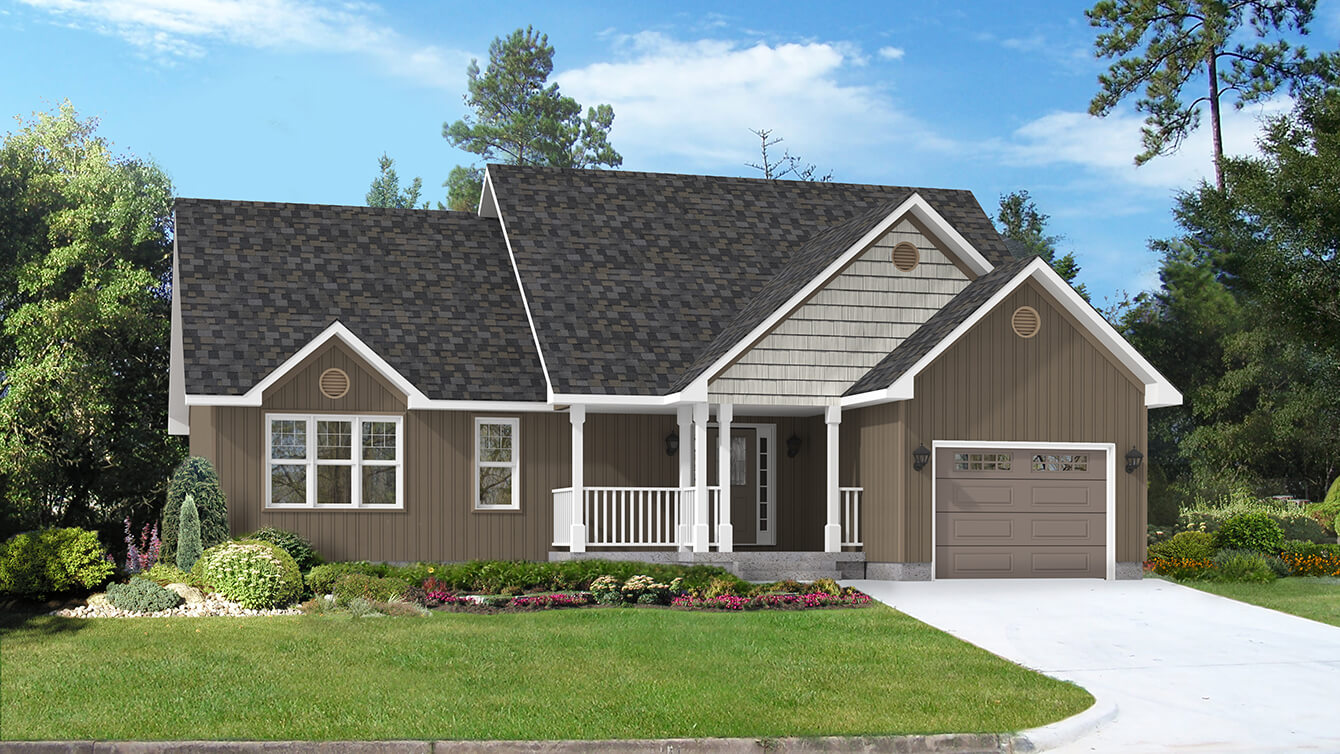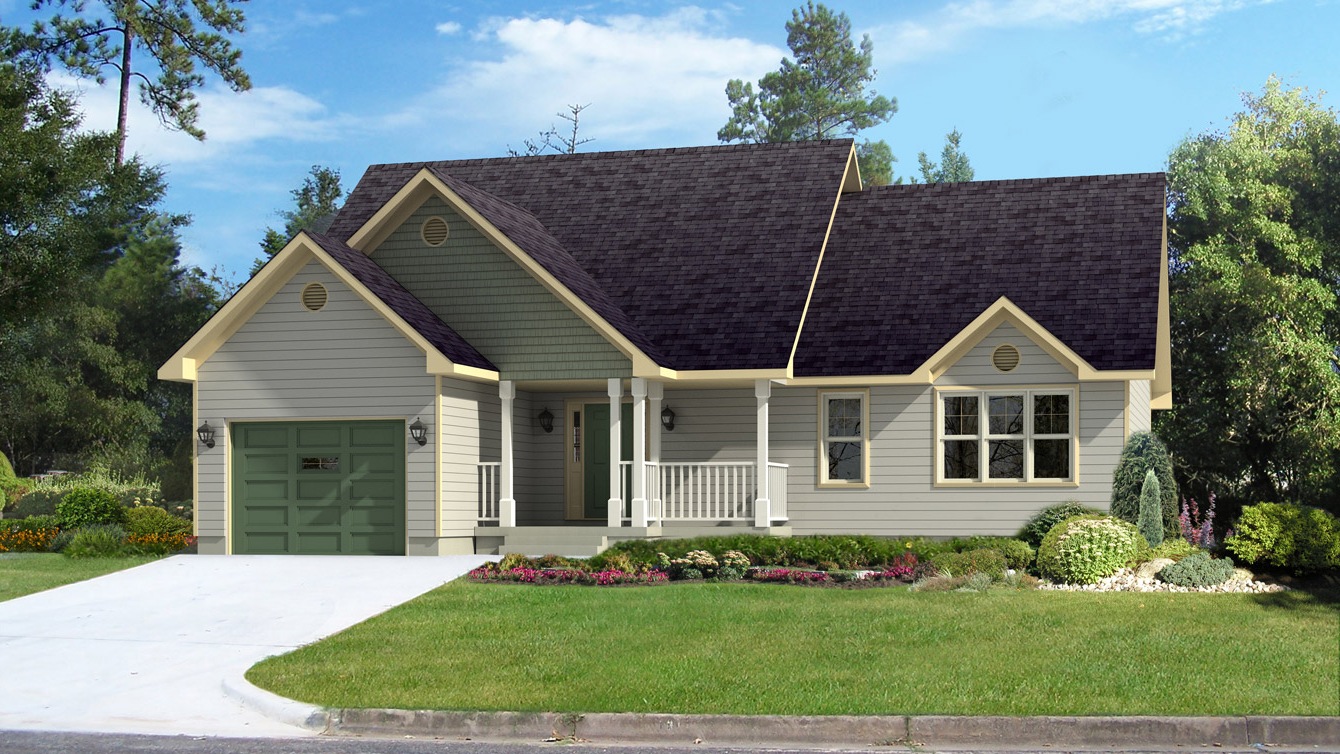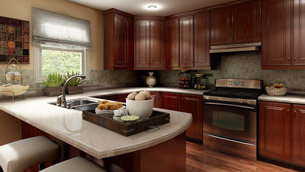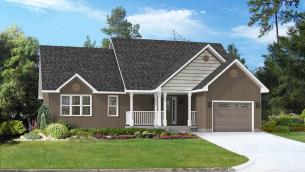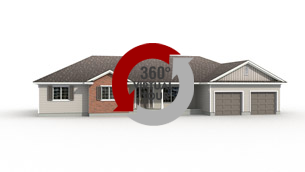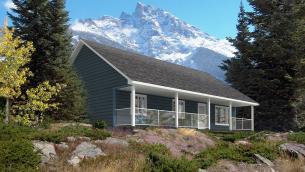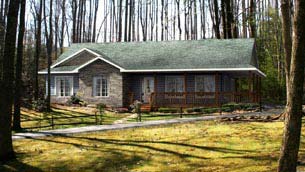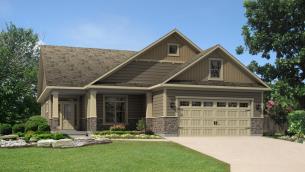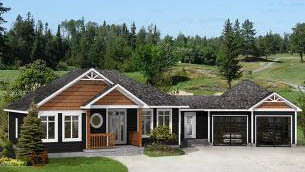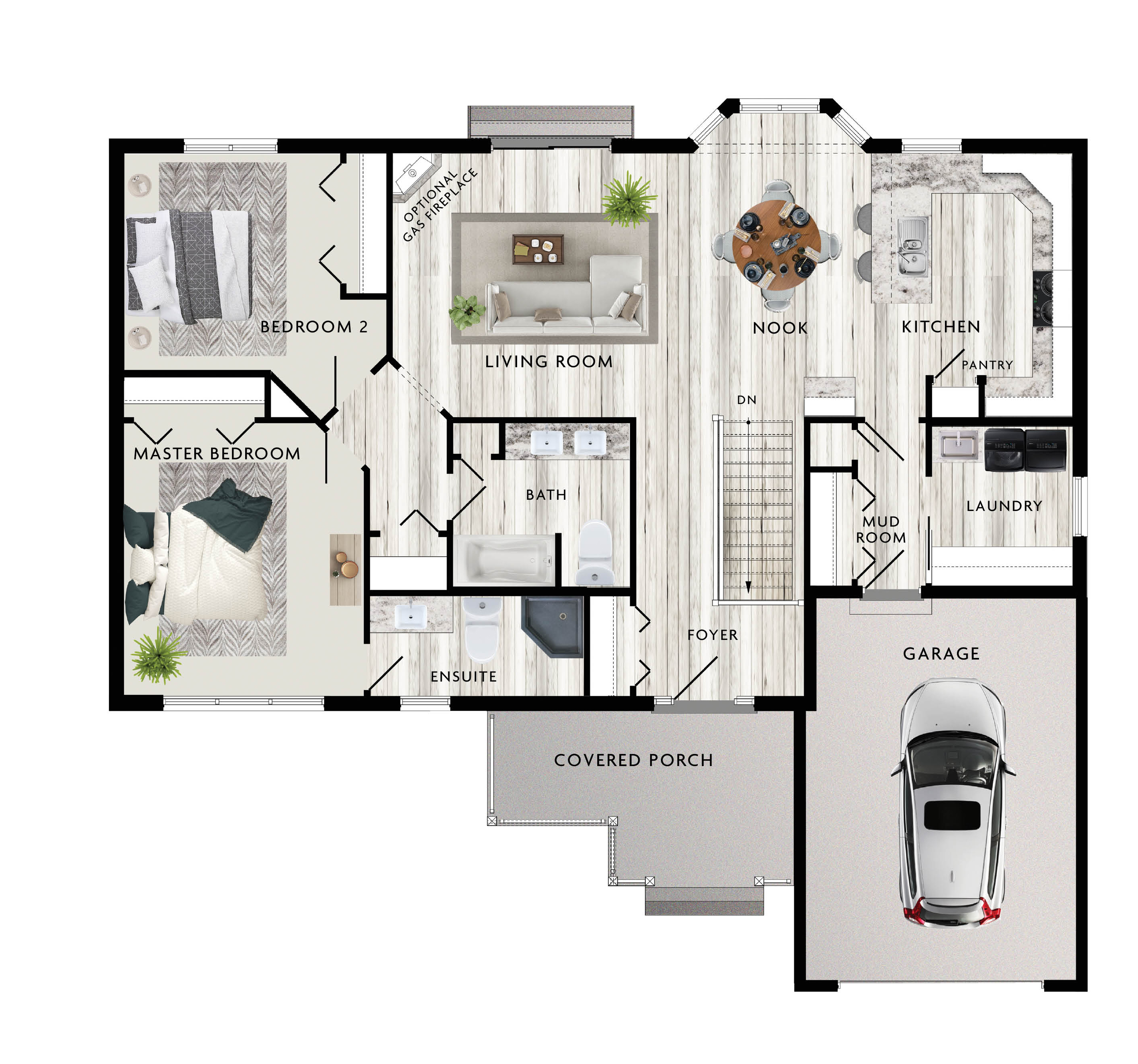
Specs
- Living Room: 14′-11″ x 13′-2″
Kitchen: 10′-0″ x 13′-2″
Nook: 9′-0″ x 13′-2″
Garage: 13′-5″ x 19′-2″
Primary Bedroom: 11′-11″ x 13′-8″
Bedroom 2: 10′-9″ x 10′-10″
A very inviting home that welcomes you with a comfortable feeling. This type of layout is perfect for a single family looking to grow, or even a family that is looking to downsize. The covered front entry porch has multiple columns, room for seating and creates eye-catching curb appeal. Passing through the covered porch you enter the Braemore and you are greeted with a large foyer that includes a nook for a custom bench and lots of coat storage. The attached one-car garage includes access to the laundry room that also doubles as a mudroom for extra storage. Once inside the open concept living area, you will discover the two bedrooms and another hidden closet.


