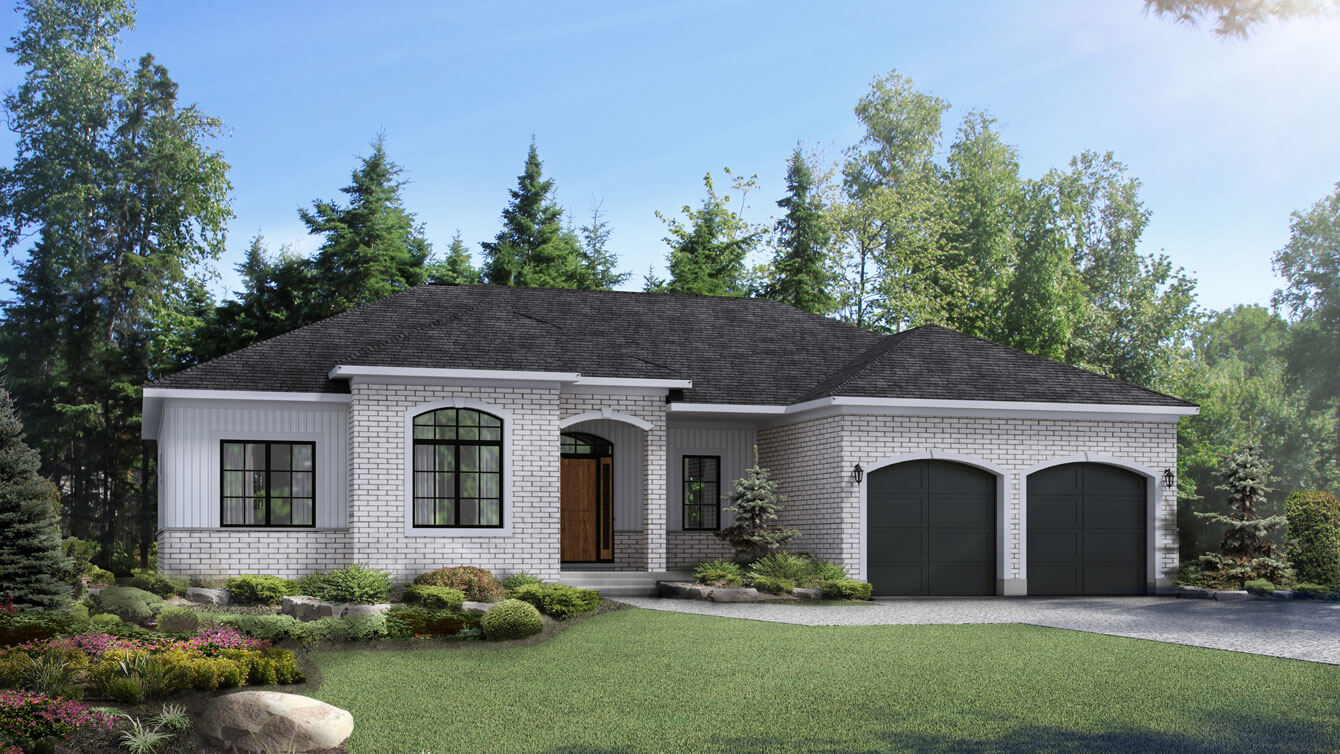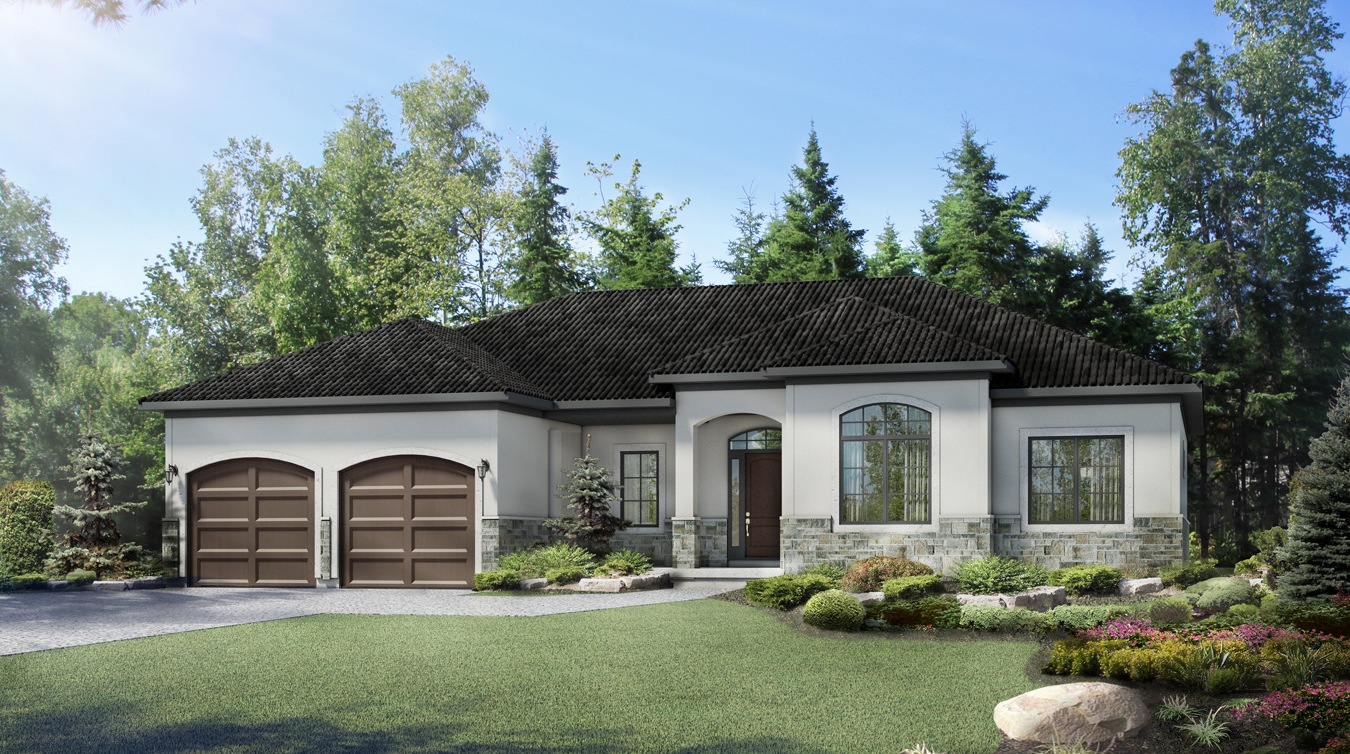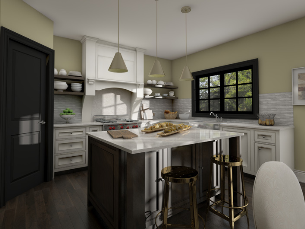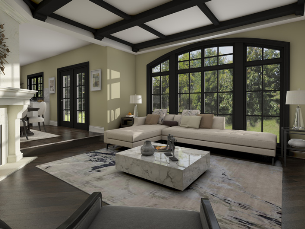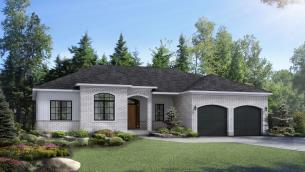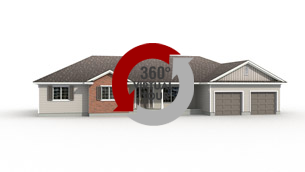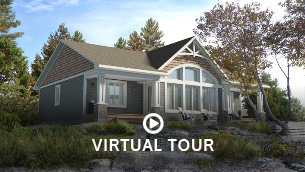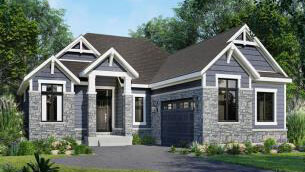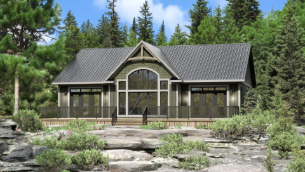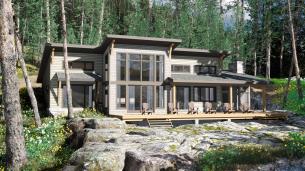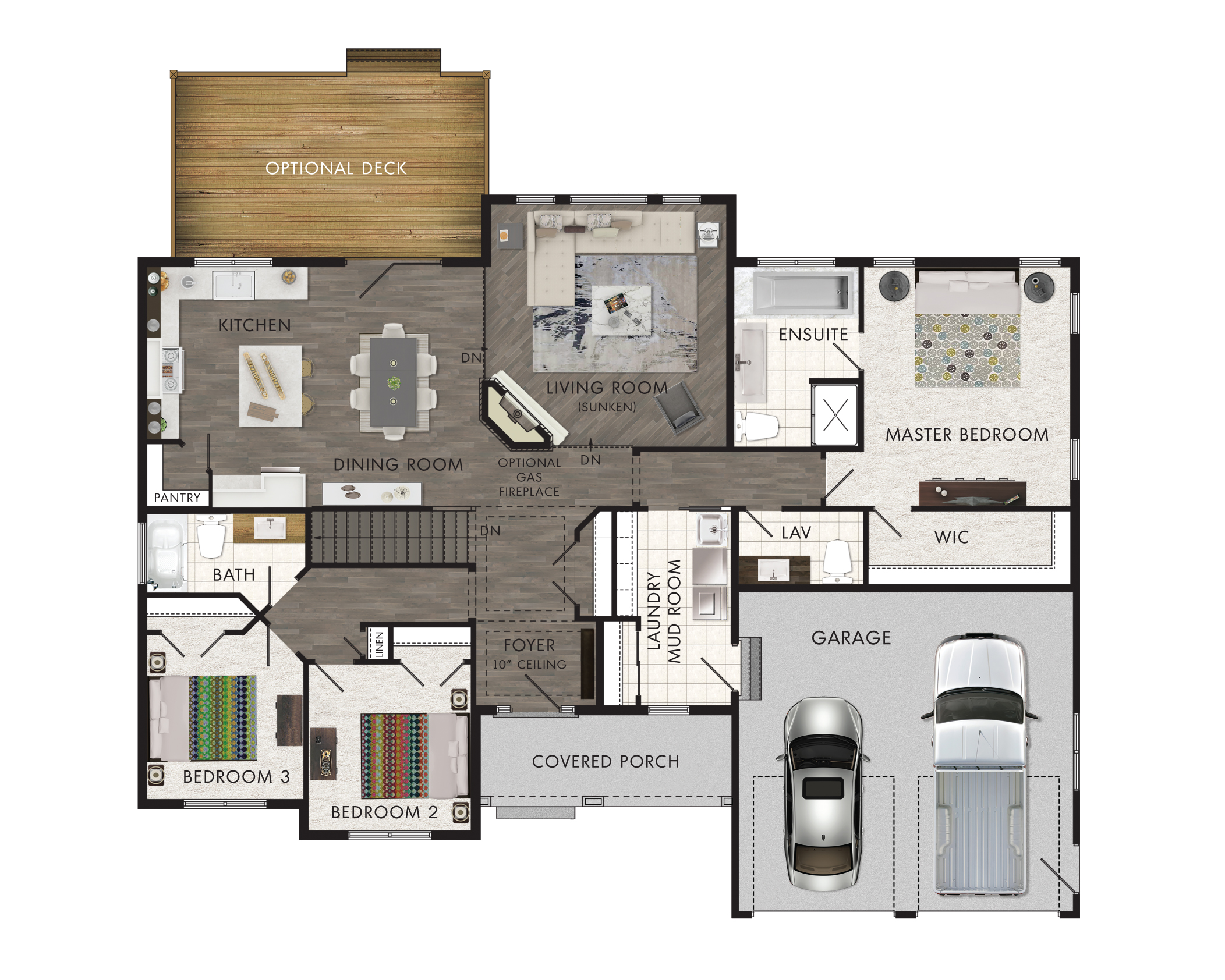
Specs
- Living Room: 15′-1″ X 15′-6″
Kitchen: 10′-0″ X 15′-4″
Dining Room: 11′-6″ X 15′-4″
Garage: 21′-4″ X 20′-6″
Primary Bedroom: 13′-3″ X 15′-4″
Bedroom 2: 10′-5″ X 10′-8″
Bedroom 3: 10′-0″ X 10′-6″
The Monaco is a 3-bedroom luxury home with 2.5 baths and a large optional deck. The main floor has an open-concept design with the kitchen, dining room, and living room in the same area. There is a separate family entrance from the main, allowing for clean up in the laundry/mud room.


