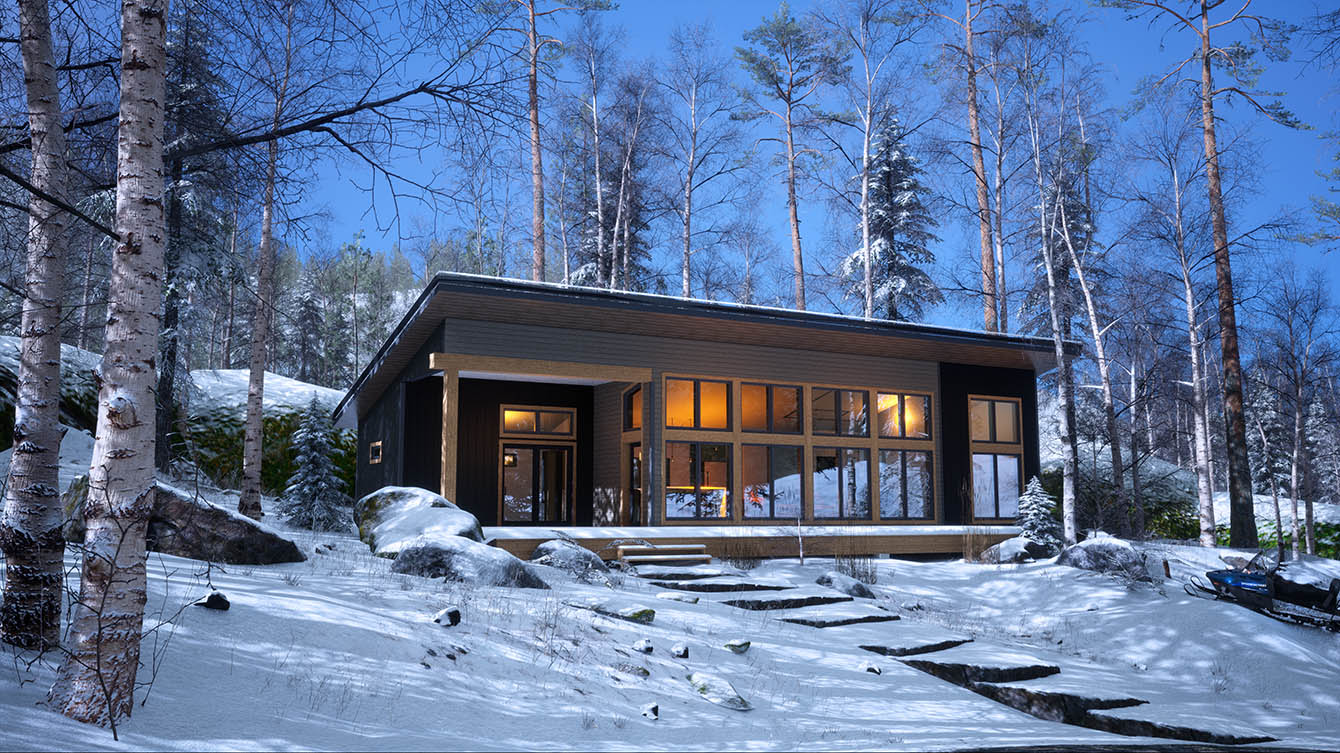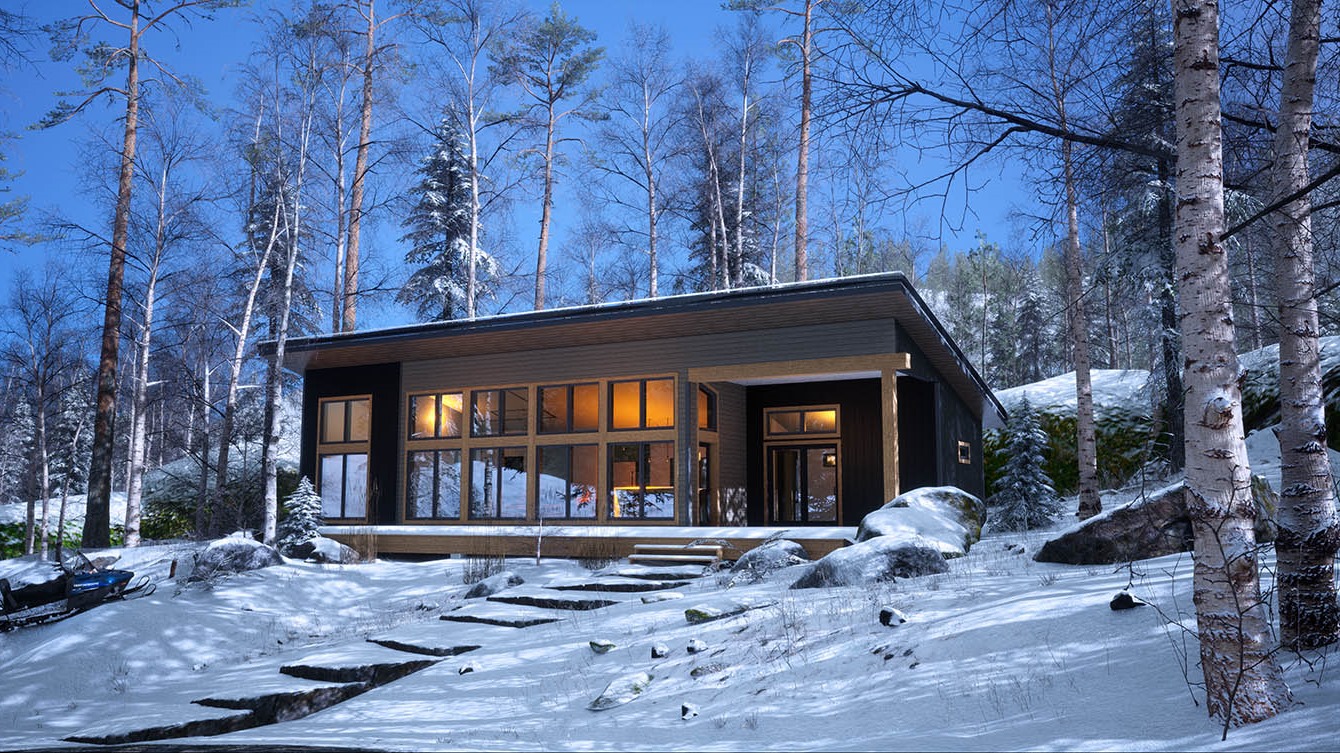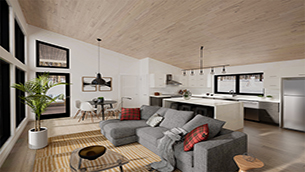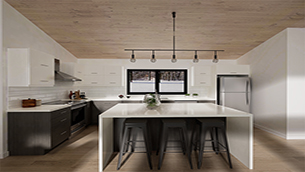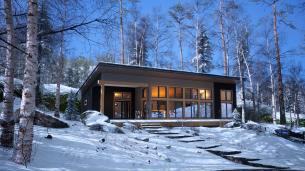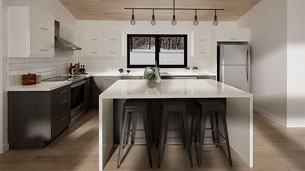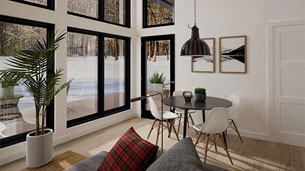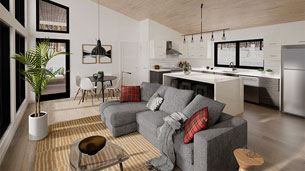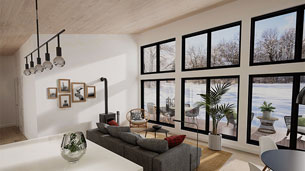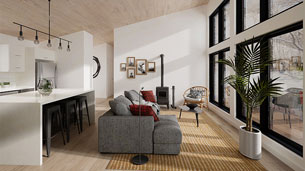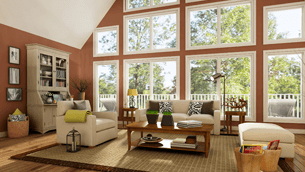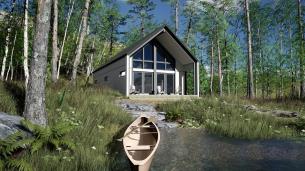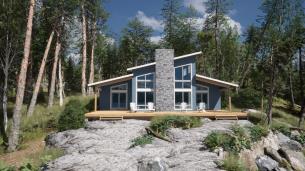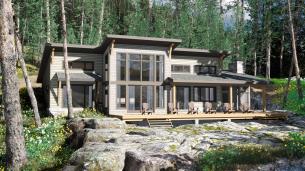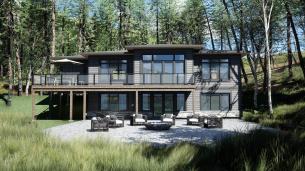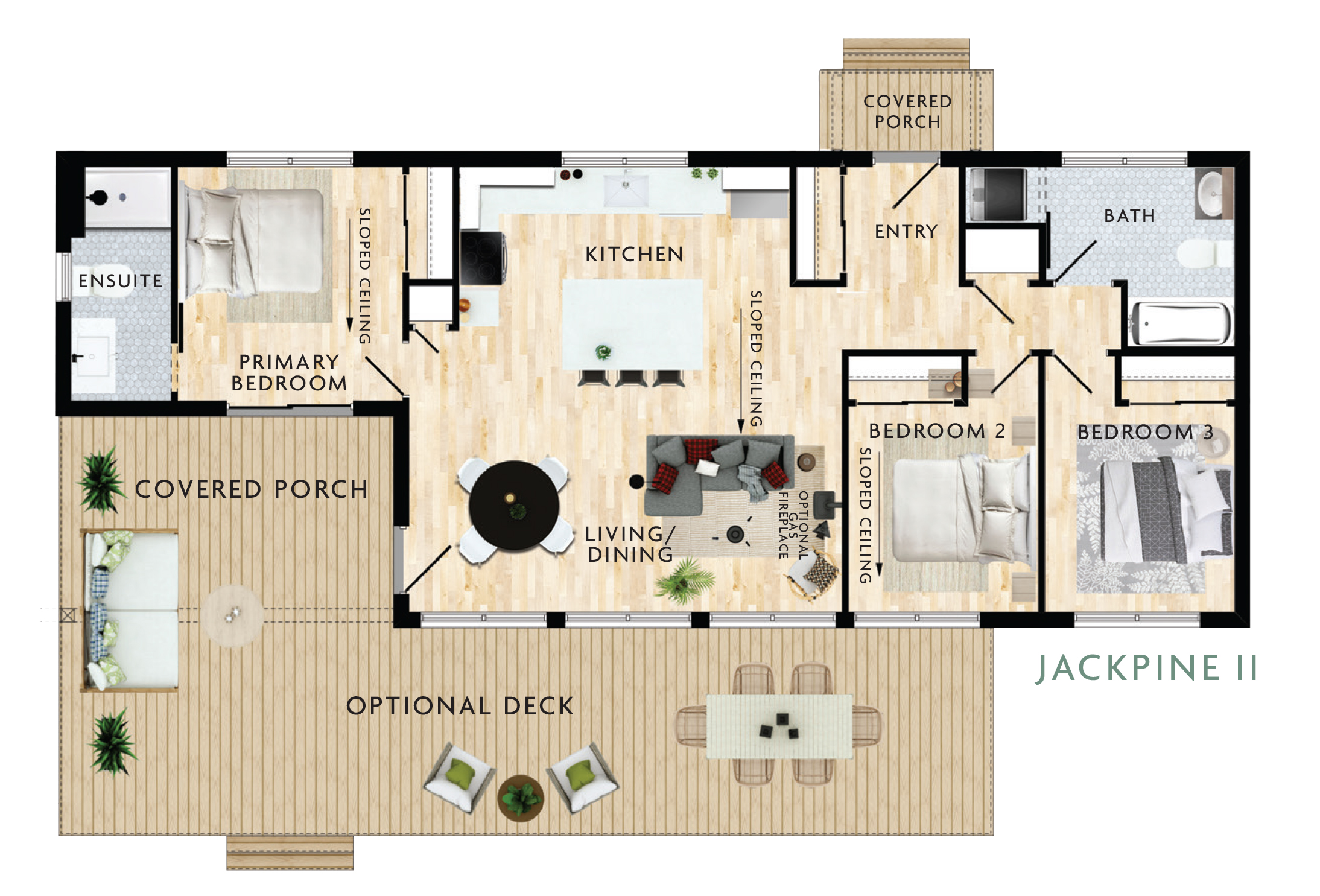
Specs
- Entry: 5′-4″ x 5′-4″
Kitchen: 15′-8″ x 8′-0″
Living/Dining Area: 20′-6″ x 13′-1″
Primary Bedroom: 10′-8″ x 11′-1″
Ensuite: 4′-9″ x 11′-1″
Bedroom 2: 9′-0″ x 9′-9″
Bedroom 3: 9′-0″ x 9′-9″
Additional Dimensions:
- Covered Porches: 194 sq. ft.
- Optional Deck: 440 sq. ft.
Welcome home, to the Jackpine. This compact and simple design boasts comfortable, livable space in 1072 square feet plus a 16' x 10' covered porch for outdoor living. With its contemporary style, sloped ceilings, expansive windows and modern features this is the ideal option for those looking for a smaller footprint for their cottage without sacrificing modern living conveniences. With two- and three-bedroom options available, the Jackpine suits the needs of many different lifestyles making this house truly a home.


