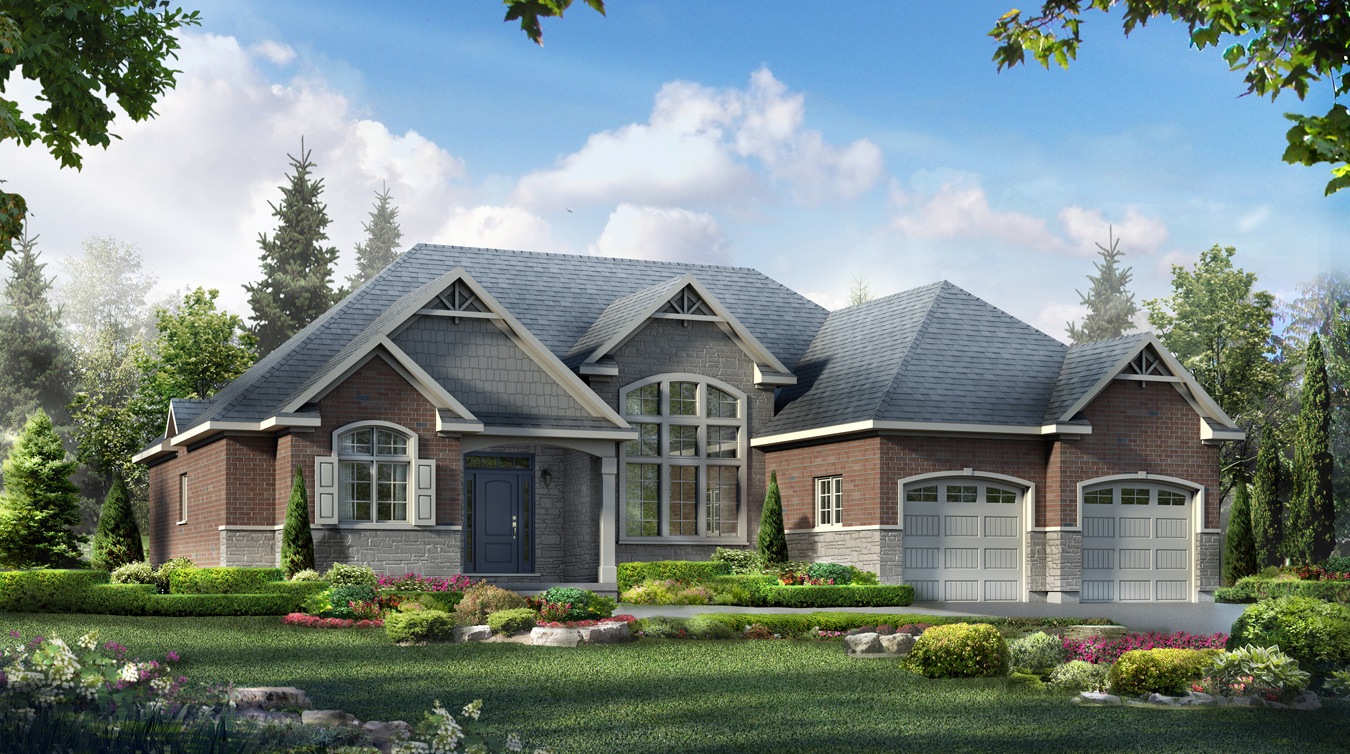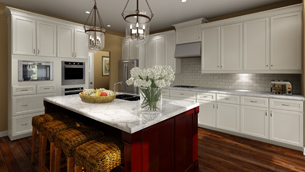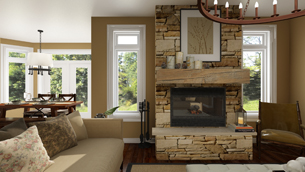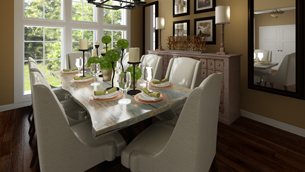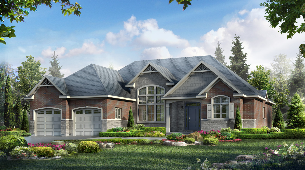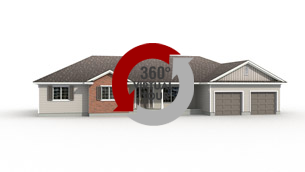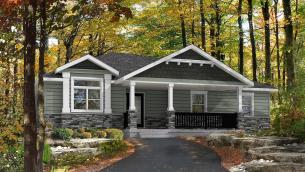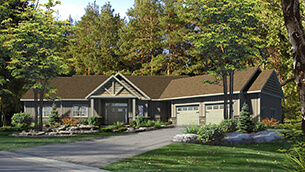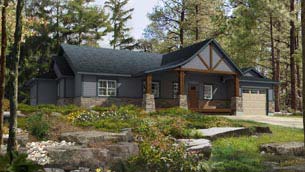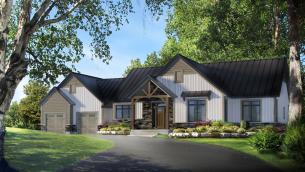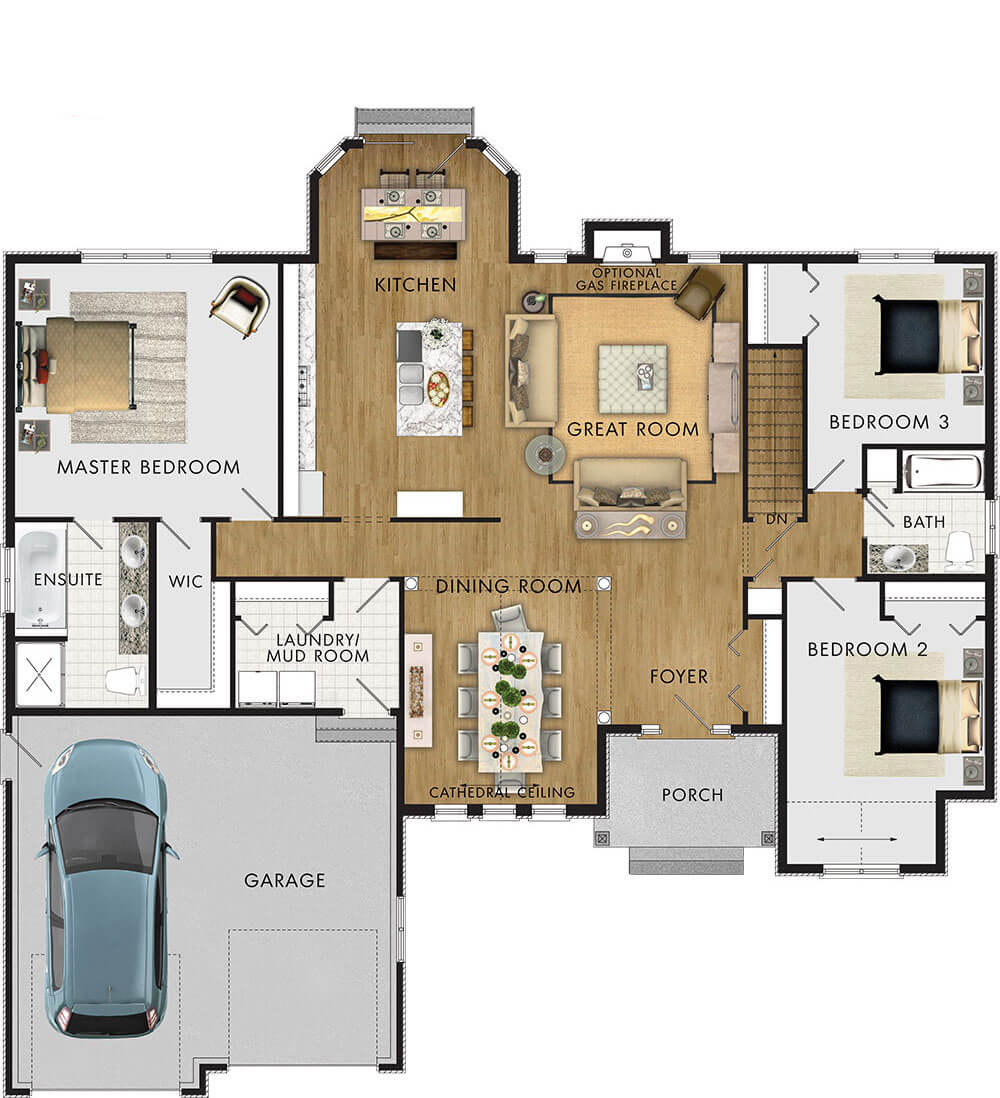
Specs
- Great Room: 14′-0″ x 19′-0″
Kitchen: 13′-8″ x 11′-8″
Nook: 11′-7″ x 10′-9″
Dining Room: 11′-8″ x 13′-2″
Garage: 23′-1″ x 22′-8″ (21′-2″)
Primary Bedroom: 16′-0″ x 15′-5″
Bedroom 2: 10′-10″ x 11′-0″
Bedroom 3: 12′-1″ x 10′-4″ (14′-10″)
The Foxstone II is as beautiful as the first, with a few tweaks in the design to meet absolutely everyone's needs and additional square footage. The exterior design of this house would definitely fit any setting in any location. Included are a double garage and an inviting entry leading into an open foyer. Just beyond the foyer, the dining room is what grabs your attention first. The decorative columns, nine-foot cathedral ceiling and full height arched windows are what create strong visual appeal. Making your way further inside you reach the massive kitchen. The kitchen runs the entire wall length providing endless counter space. Enjoy casual family dinners in the eating nook that also leads outside. Making way to the bedrooms, the master bedroom is incredibly roomy with space for a small sitting area, a four-piece ensuite and a walk-in closet. The two spare bedrooms are perfect in size and share the main bathroom between them.



