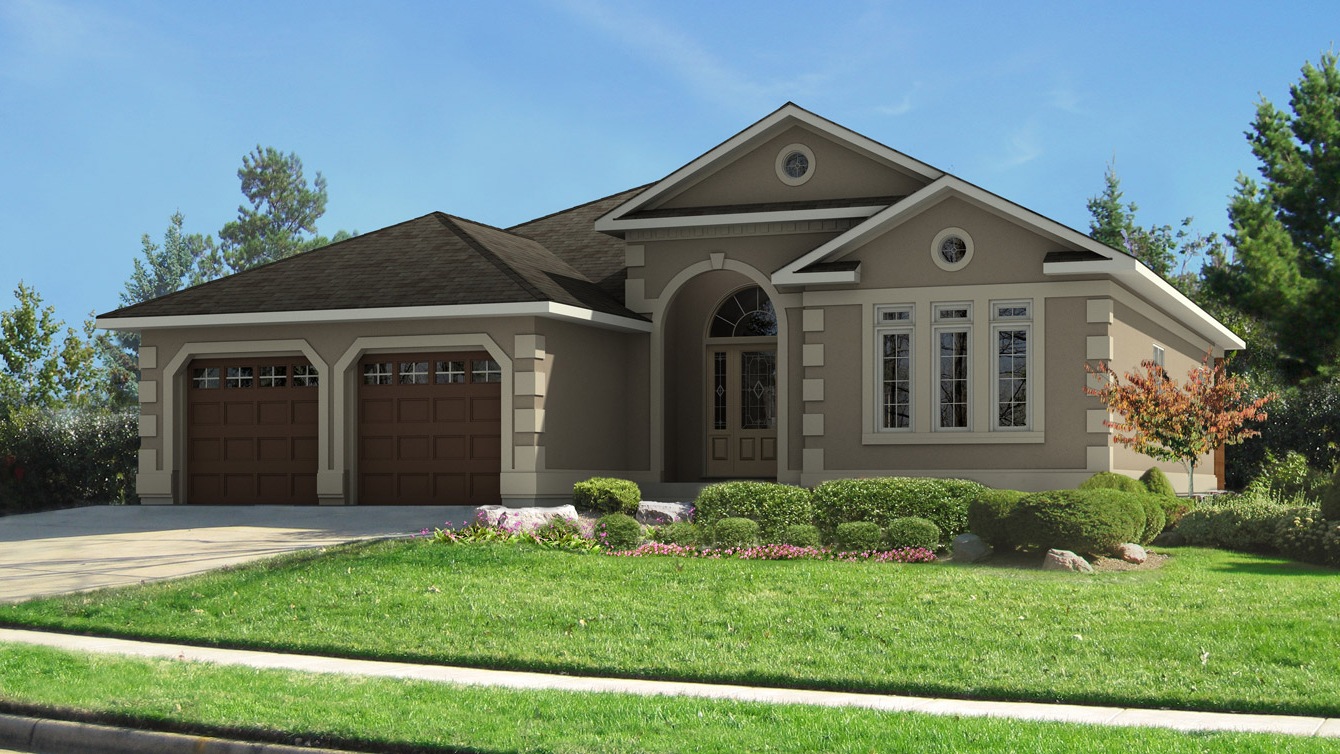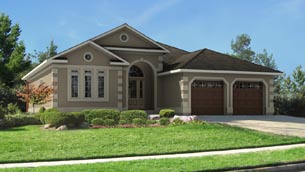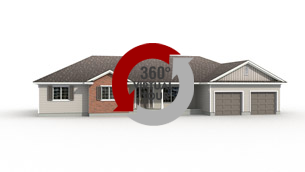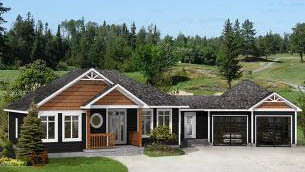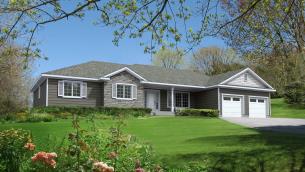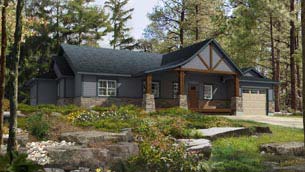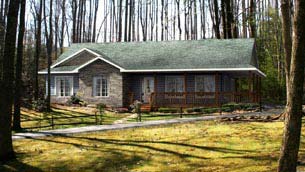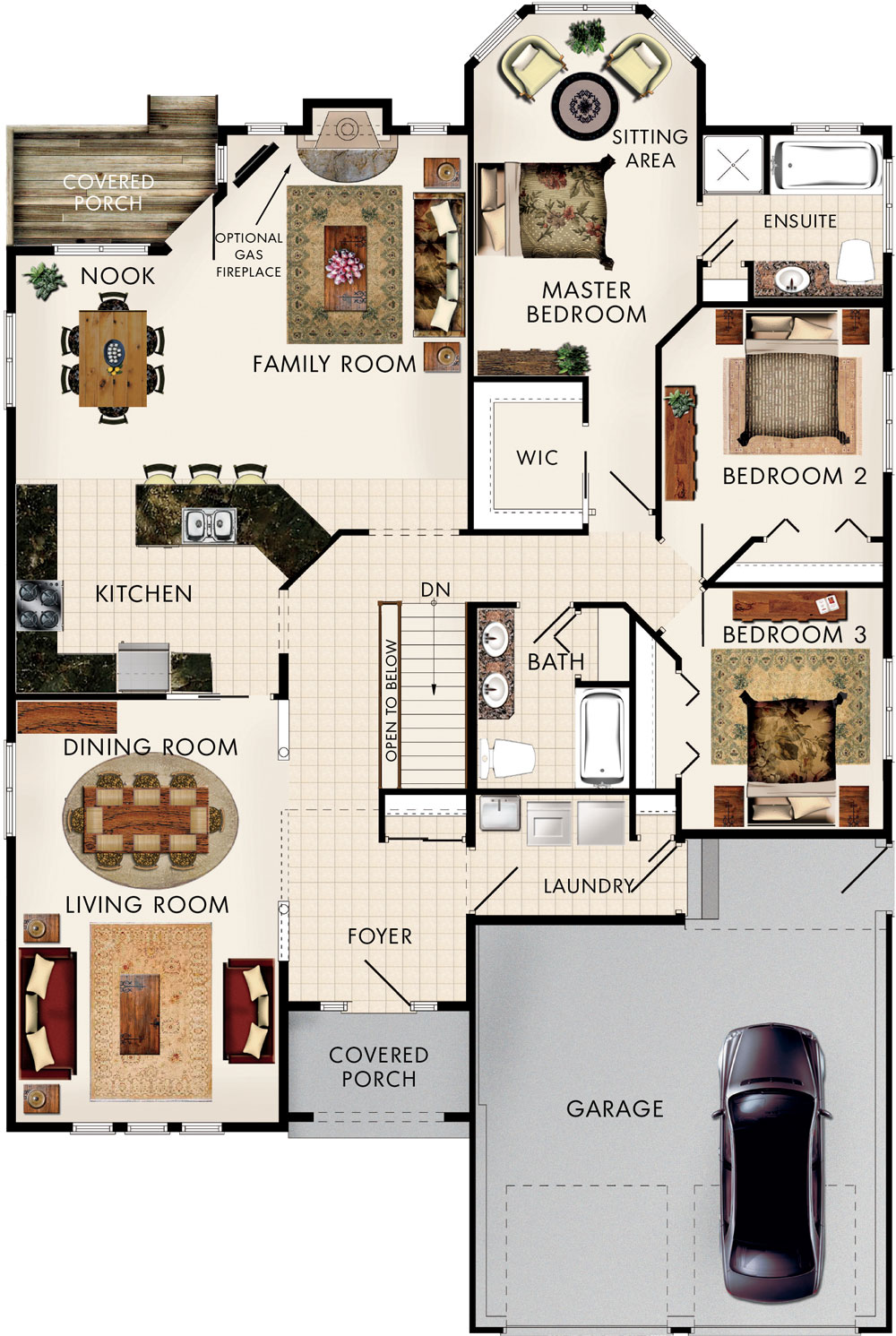
Specs
- Living Room: 13′-1″ x 11′-0″
Family Room: 12′-0″ x 19′-7″
Kitchen: 13′-1″ x 10′-4″
Nook: 10′-6″ x 11′-5″
Dining Room: 13′-1″ x 10′-0″
Garage: 20′-5″ x 20′-0″
Primary Bedroom: 11′-1″ x 18′-0″
Bedroom 2: 11′-0″ x 11′-5″
Bedroom 3: 10′-0″ x 12′-0″
The impressive Silver Maple opens to a foyer with 12 foot high ceilings off a covered porch. The open concept living area features an L-shaped kitchen, familing room with an optional gas fireplace and a covered porch. The three bedroom design features a master bedroom with a sitting area, walk in closet and ensuite.



