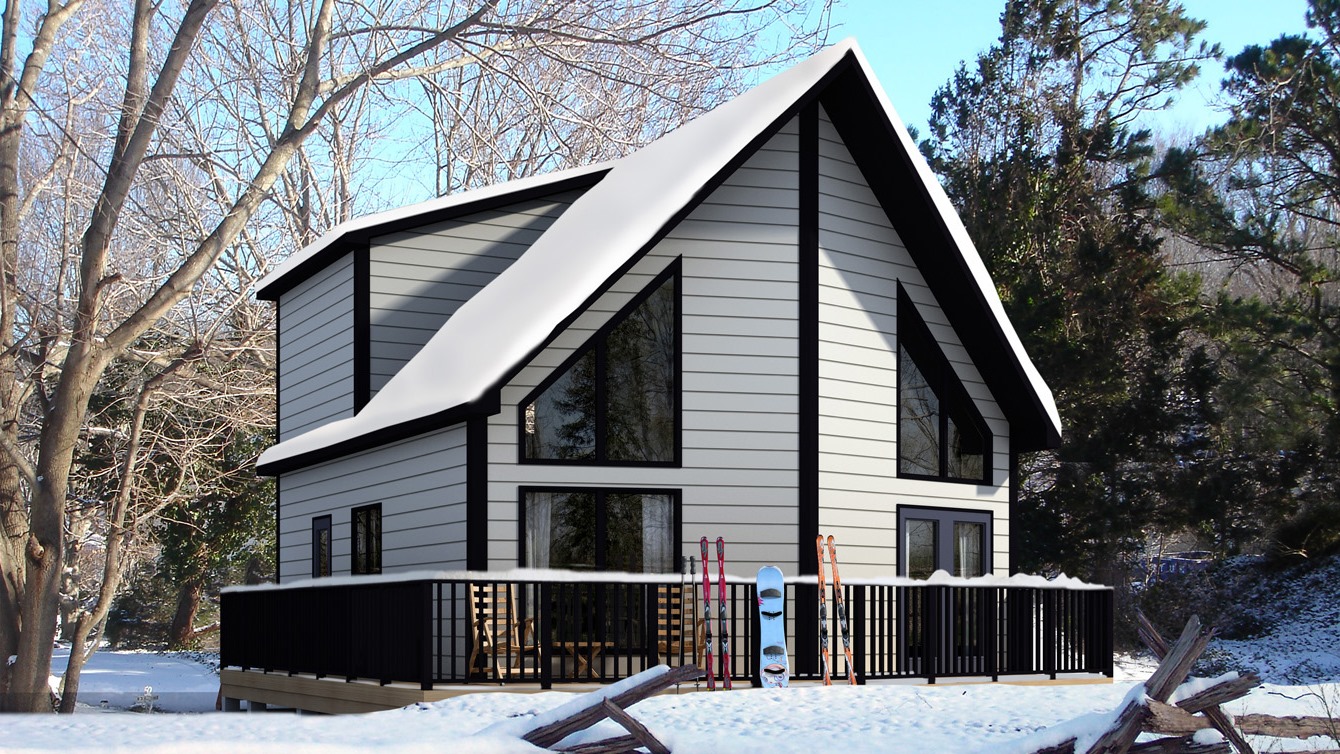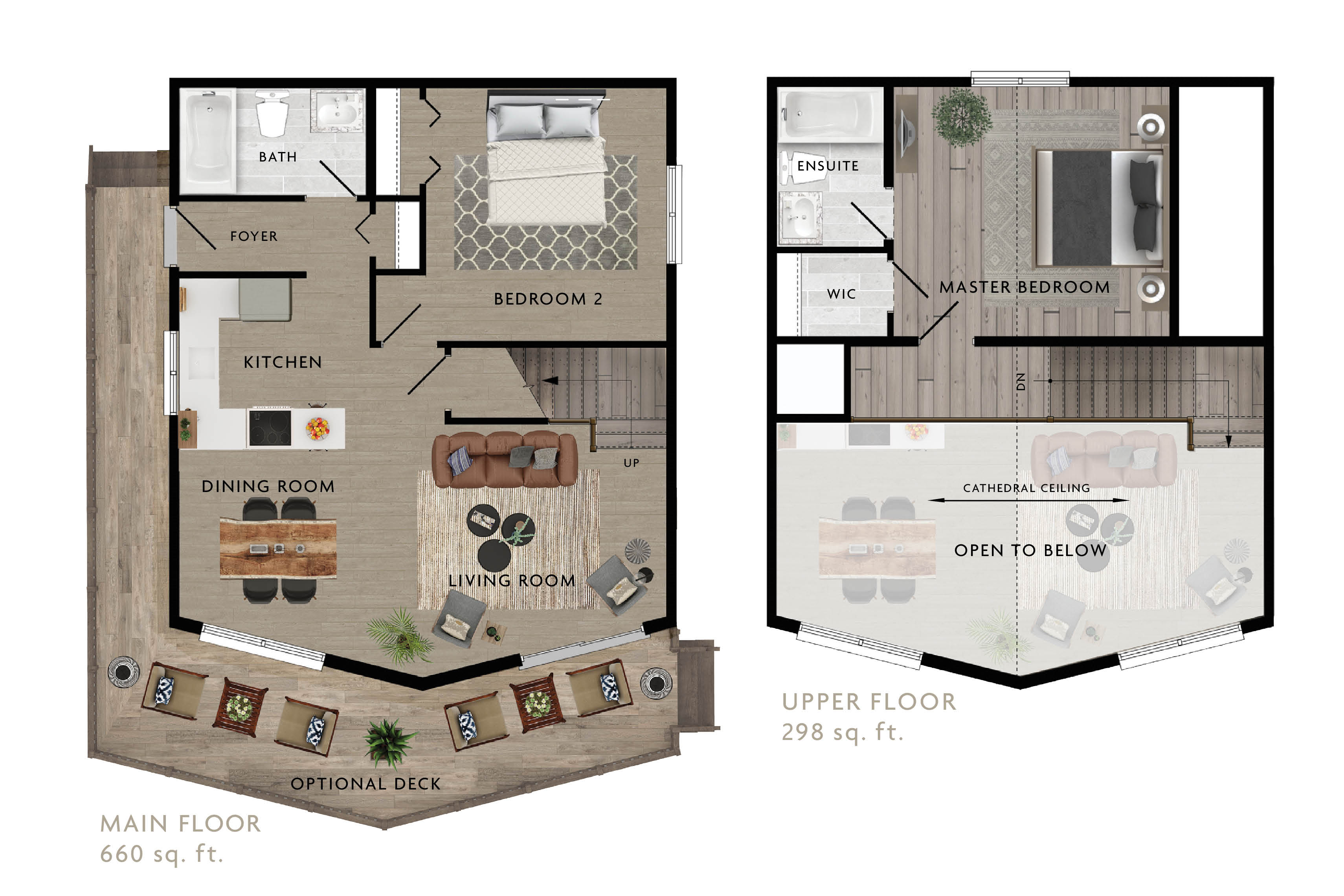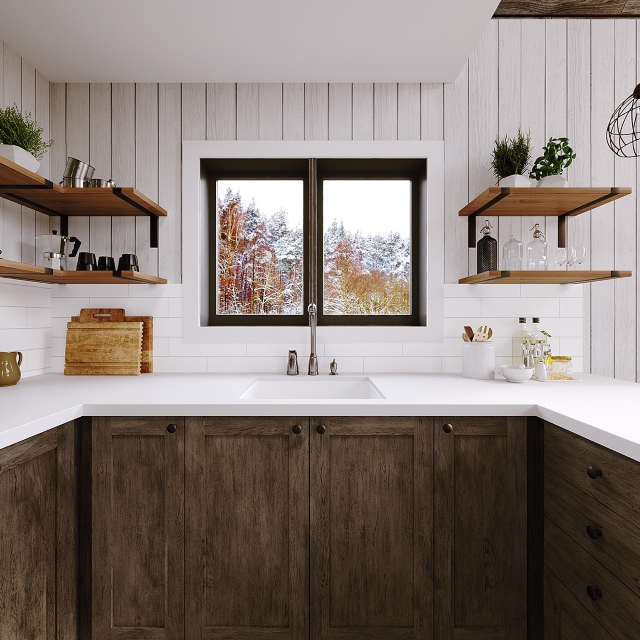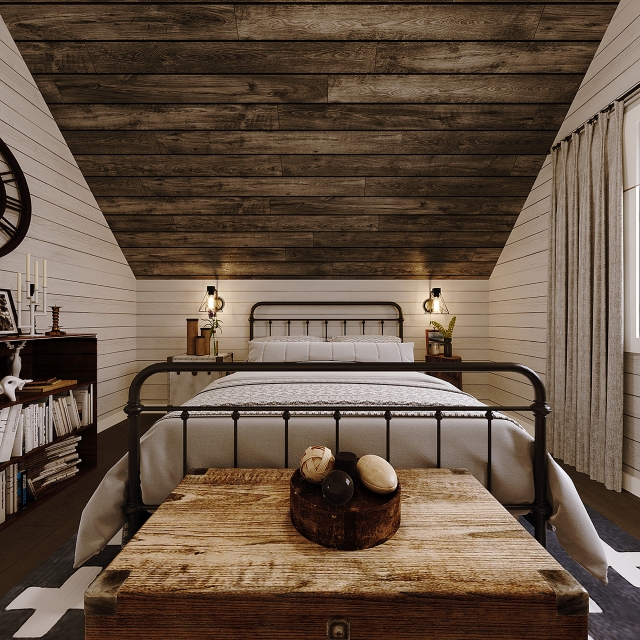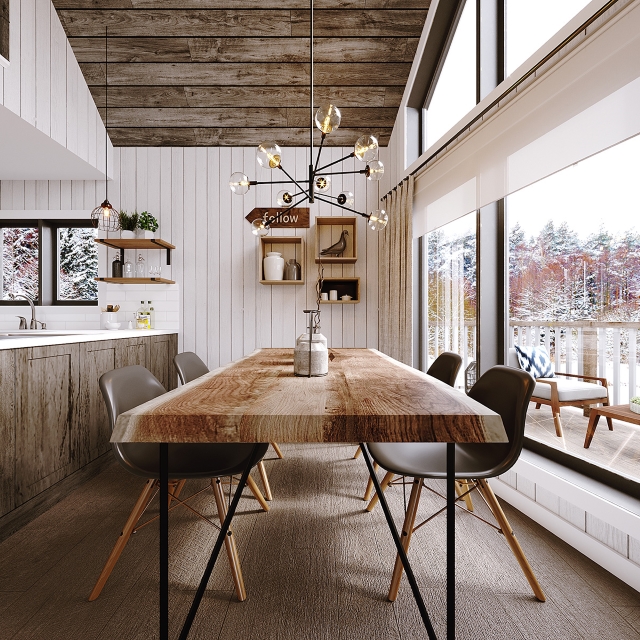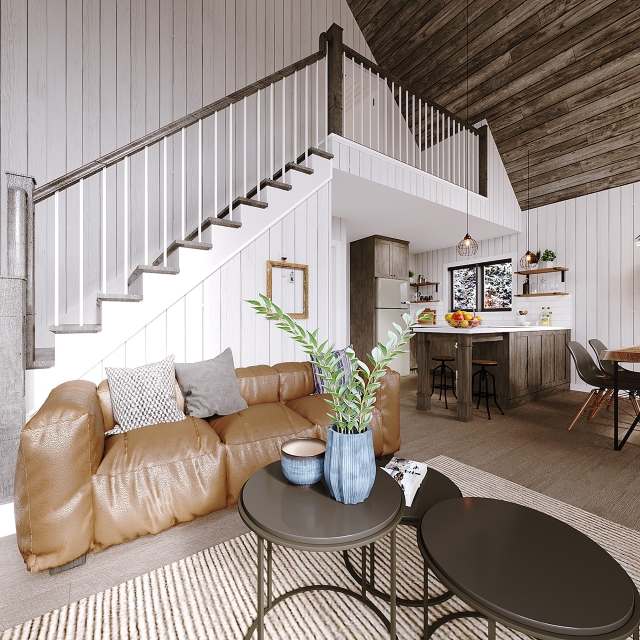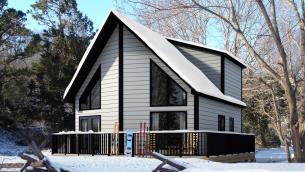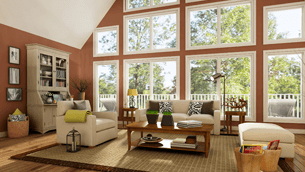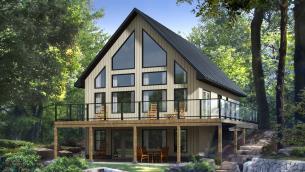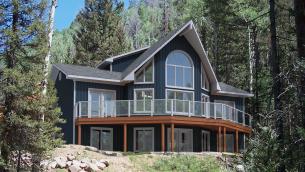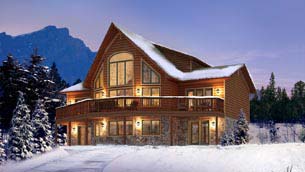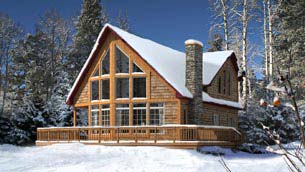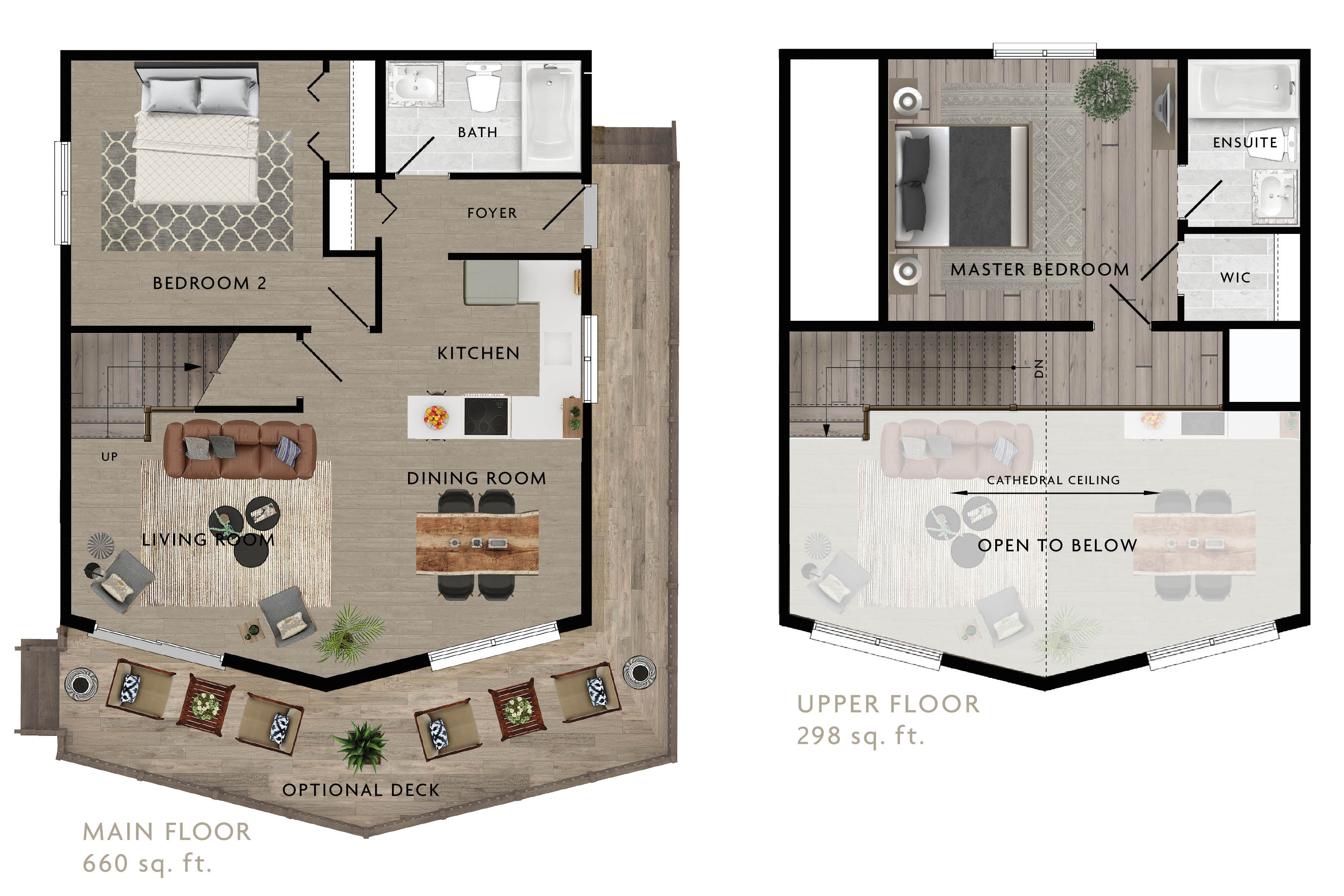
Specs
- Living Room: 11′-6″ x 12′-2″
Kitchen: 9′-0″ x 9′-0″
Dining Room: 11′-6″ x 10′-1″
Primary Bedroom: 13′-1″ x 11′-10″
Bedroom 2: 11′-5″ x 12′-0″
The Siloquette II is a two-story vacation home created for escaping your busy life and relaxing with friends and family. The dramatic sloped roof creates the ultimate loft space for the master suite. This space also provides ample storage space, ensuite bathroom, cathedral ceiling and is open to the living areas below. The areas beneath include the living room, kitchen and eating nook that create a nice open area. This set-up is great for entertaining and allows for cooking to become a social event. Elect for some of the custom options to make this home suit your needs, such as the amazing wrap around deck!



