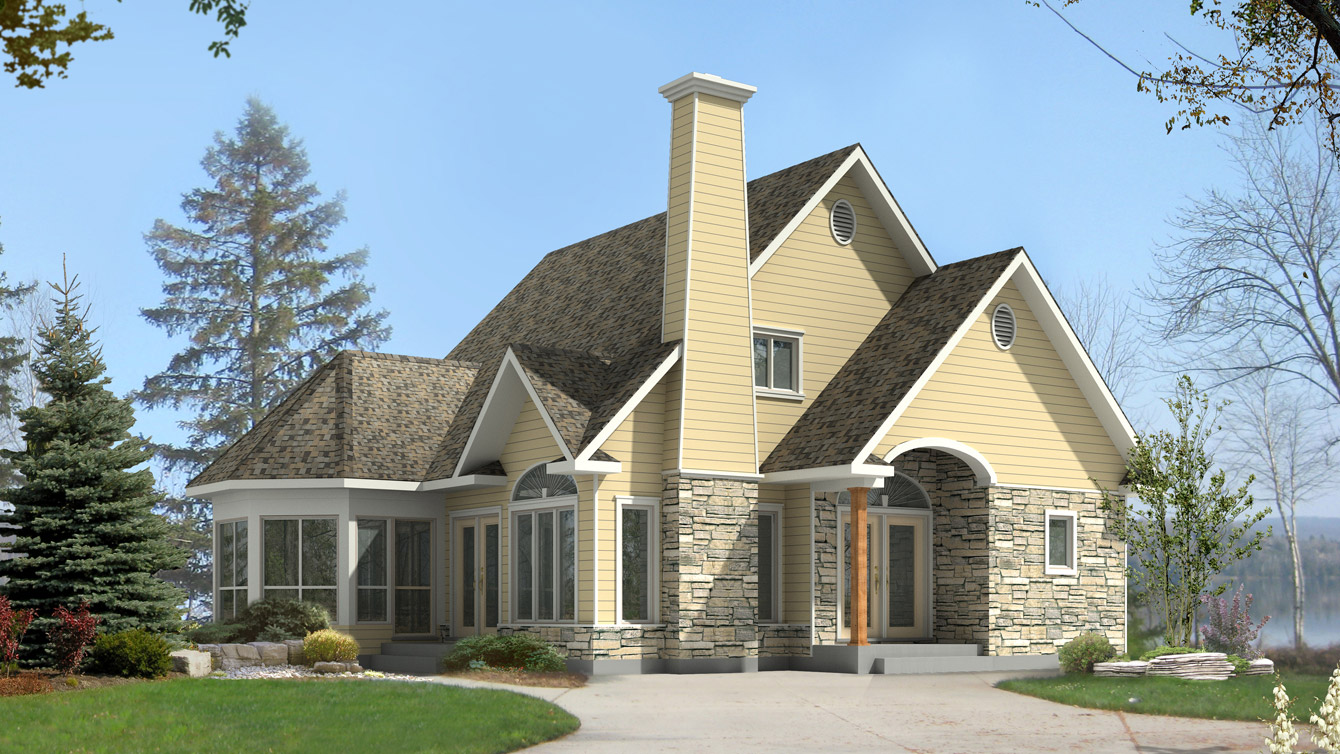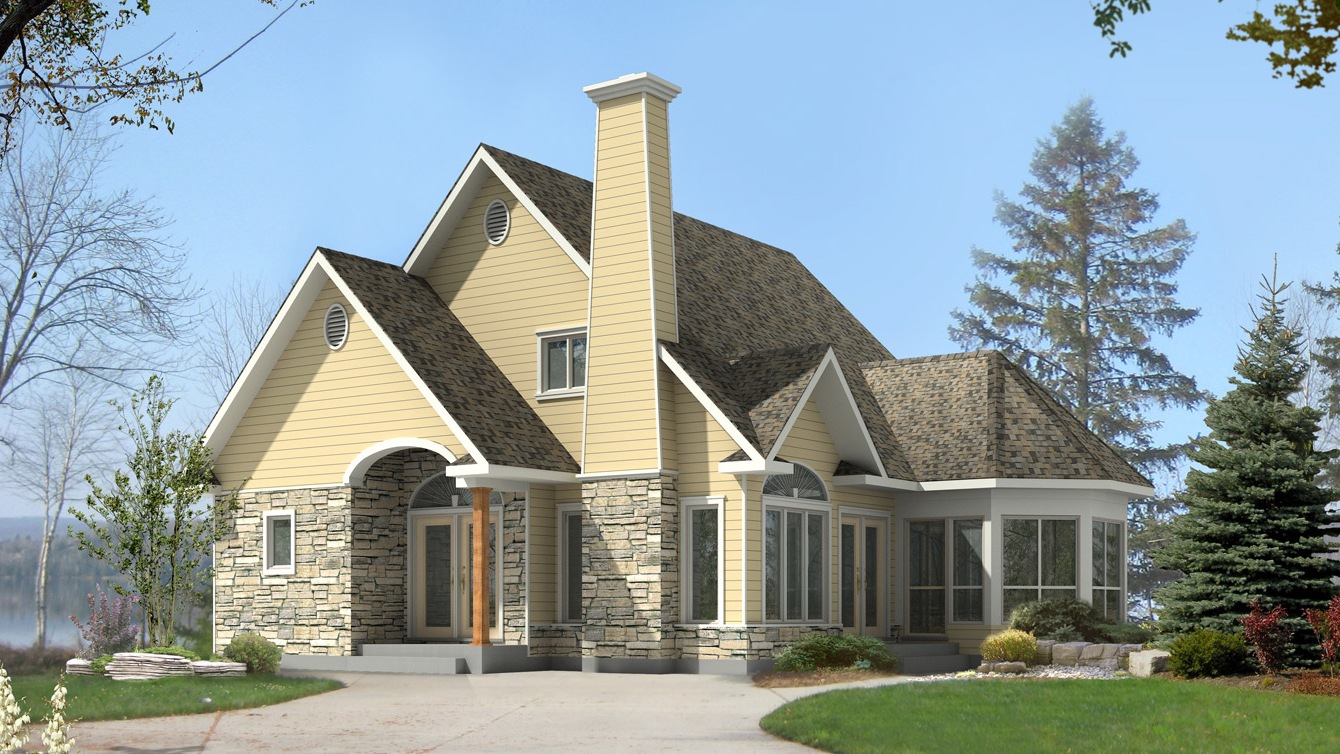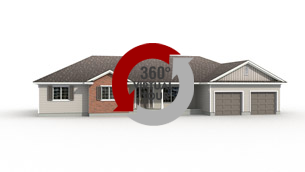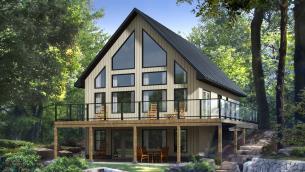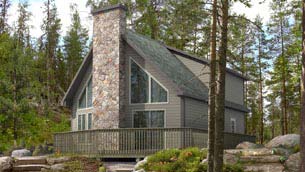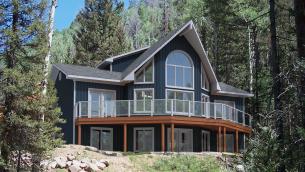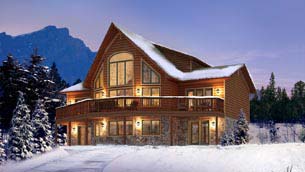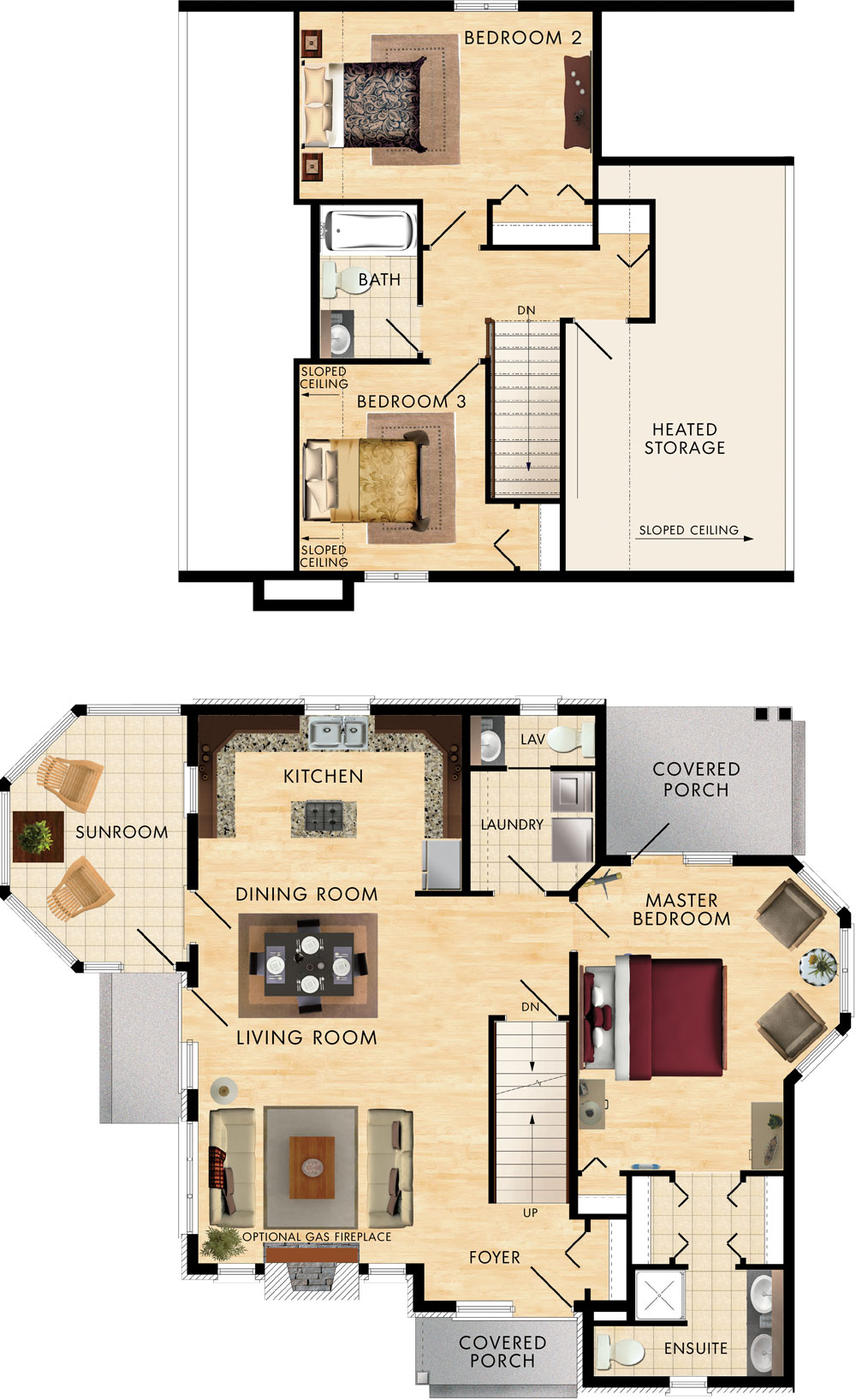
Specs
Living Room: 15′-4″ x 13′-2″
Kitchen: 14′-0″ x 9′-8″
Dining Room: 15′-4″ x 7′-3″
Sunroom: 9′-6″ x 13′-1″
Primary Bedroom: 14′-3″ (11′-3″) x 16′-2″
Bedroom 2: 15′-3″ x 9′-9″
Bedroom 3: 9′-9″ x 10′-9″
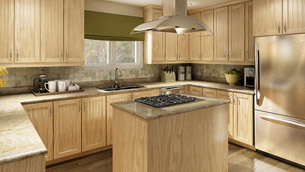
Kitchen Virtual Tour
Bright and spacious, this u-shaped kitchen with a centre island and open concept design is the perfect space for entertaining.
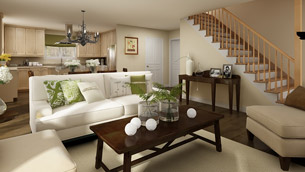
Great Room Virtual Tour
Surrounded by windows, this open concept great room is designed with an east coast flavour and features an optional gas fireplace.
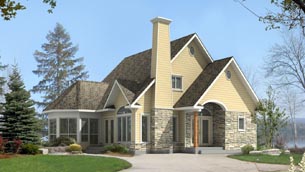
Exterior Rendering
Virtual Design Center/Exterior Tour
The Caldwell Cove is an eclectic design with a definite east coast flavour. The arched transom windows, multiple roof lines and tapered chimney add a whimsical appeal to the exterior. The sunroom adds pronounced charm and is a perfect place to soak up the sun without being bothered by the elements. On the opposite side, the shape of the sunroom is mirrored in the master bedroom which is conveniently located on the main floor. Double sinks in the ensuite, three closets and a private covered porch complete the master bedroom. An open concept layout extends from the U-shaped kitchen through to the great room and foyer. Upstairs includes two more bedrooms, a linen closet, bonus storage space and the main bathroom.


