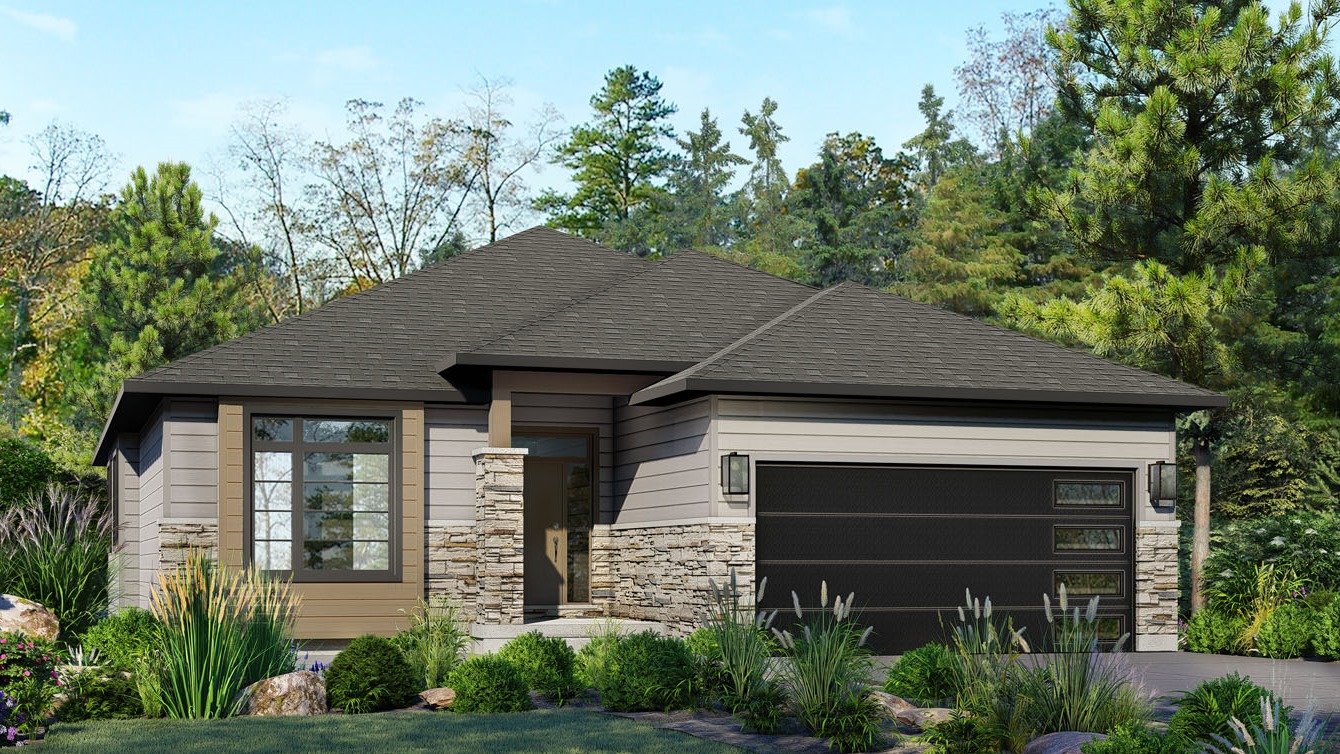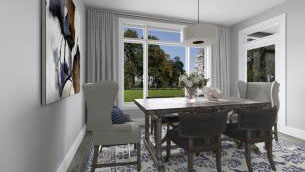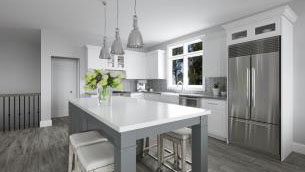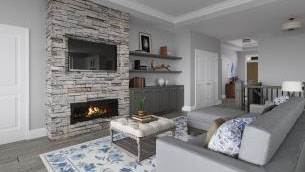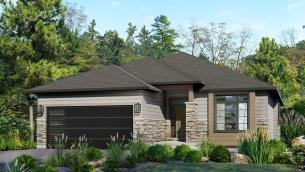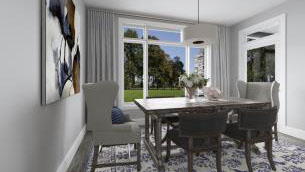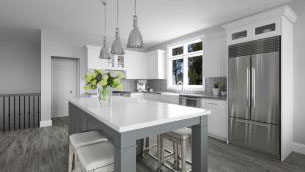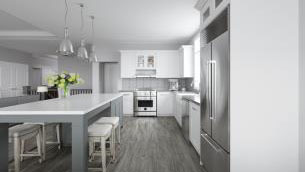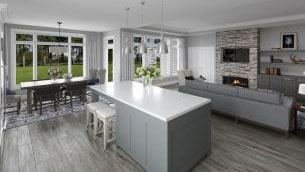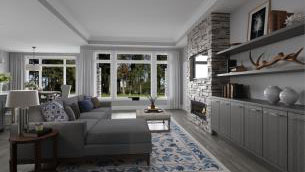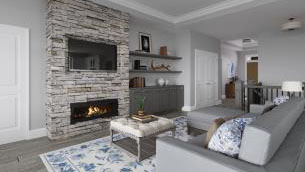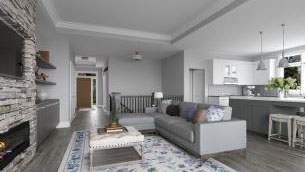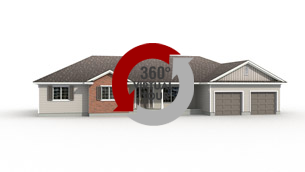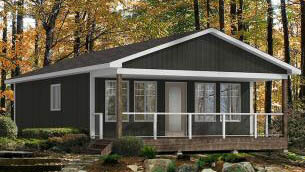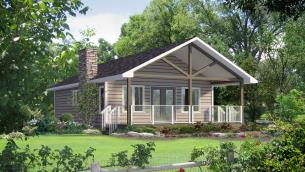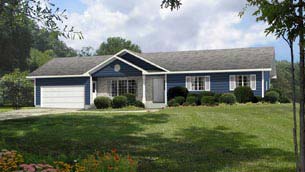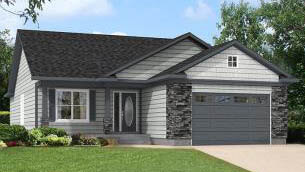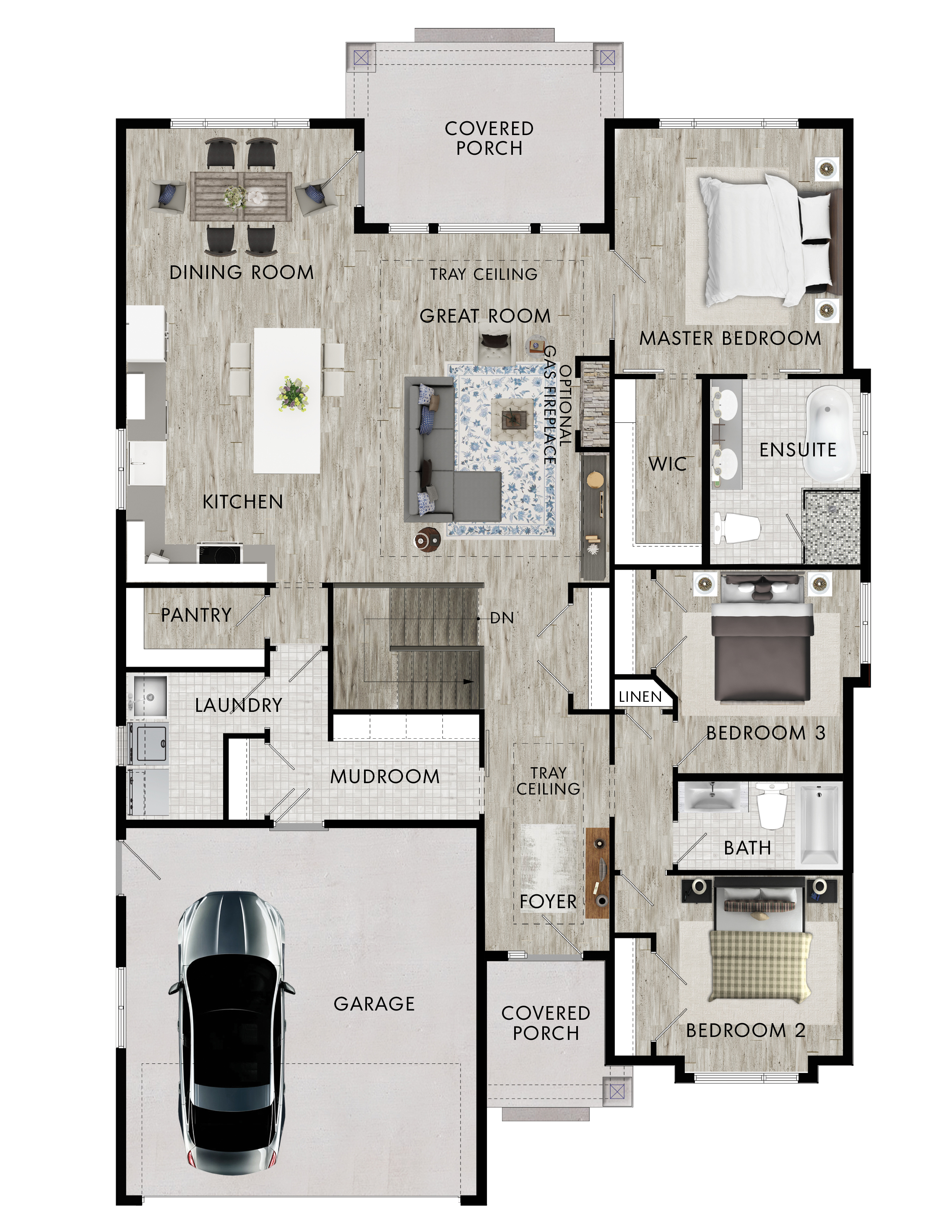
Specs
- Great room: 14′-7″ x 20′-0″
Kitchen: 13′-1″ x 14′0″
Dinning Room: 13′-1″ x 12′-0″
Garage: 20′-5″ x 21′-2″
Primary Bedroom: 13′-1″ x 14′-0″
Bedroom 2: 10′-8″ x 10′-4″ (11′-4″)
Bedroom 3: 11′-8″ (9′-5″) x 11′-8″
Step right into this spacious bungalow and see how simplicity meets perfection. A spacious open concept design, the foyer leads to the great room and kitchen. Complete with a large eat in island and significant sized pantry, the kitchen overlooks the great room so preparing a meal and entertaining guests can be done with ease. The three bedrooms, including the master suite take up the entire right side of the house. While the left side of the house is the open concept great room and kitchen, complete with a main floor laundry room and spacious mudroom. This classic design is a fantastic use of space and has a gorgeous covered porch right off the dining room. All in all, the Bellevue is a stunning design and the layout signifies simplicity.



